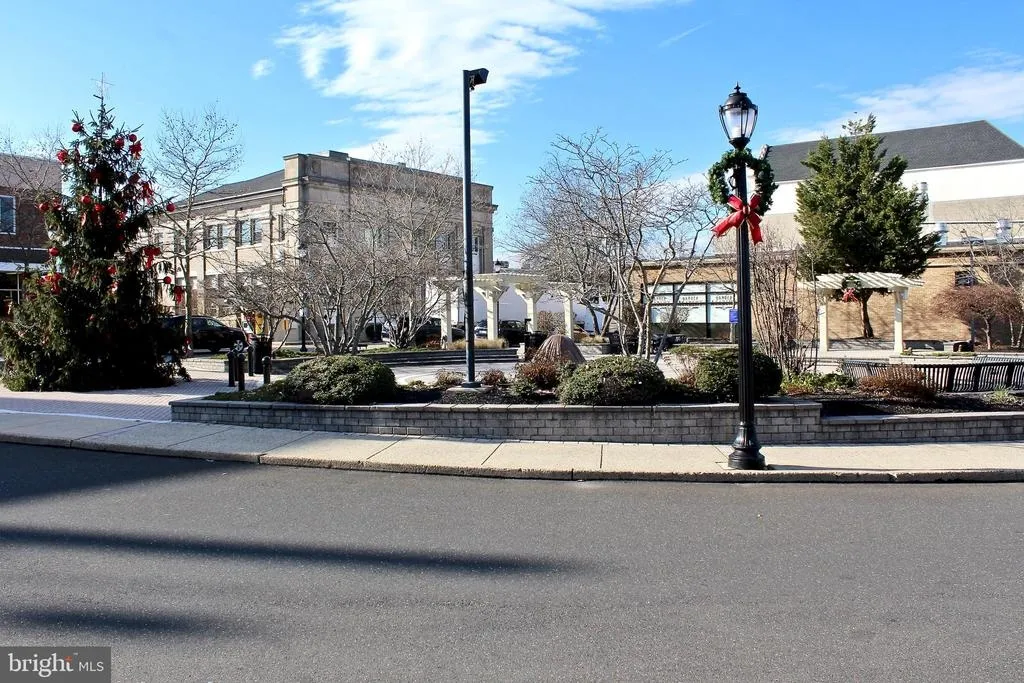$435,000
●
House -
Off Market
630 W MOUNT VERNON ST
LANSDALE, PA 19446
3 Beds
2 Baths,
1
Half Bath
1925 Sqft
$2,107
Estimated Monthly
About This Property
With its charming curb appeal, this lovely home will captivate you
and pique your imagination. It is situated on a corner lot in
the very desirable West Ward section of Lansdale Borough in the
North Penn School District. A brick walkway meanders to the
front porch and entrance to this all brick beauty, which was custom
built in 1925 for a local family. A slate-floored, arched
foyer leads into the very large living room with its hardwood
floors, wood burning fireplace and built-in cabinetry.
Adjacent to the living room is a spacious dining room that
features hardwood floors and chair rail. Both the living room
and dining room are bathed in natural light due to the numerous
windows in each room. The large, bright eat-in kitchen has ample
space for preparing meals and for entertaining. Rounding out the
first floor is a half bath and additional room that could be used
as a bedroom, home office, den, etc. A gracious hardwood
staircase leads to the second floor where the hardwood flooring
continues. The three bedrooms on this floor are nicely sized with
their own delightful, architectural features. Also, on the
second level is a full size bathroom. Completing the house is
a full, unfinished basement. Unlike many homes of this vintage,
there are larger closets and ample storage throughout. At the rear
of this home is a nice yard and oversized two-car detached garage
with its own electrical panel for service and an immense walk-up
storage area. RECENT UPDATES: ALL WINDOWS [HOUSE & GARAGE]
REPLACED [2015], ROOF REPLACED [2019], ENTIRE ELECTRICAL SERVICE,
WIRING, & PANEL REPLACED[2011]. Adding to the desirability of this
home is its close proximity to the neighborhood elementary school,
Whites Road Park, and the restaurants and shops of Lansdale
Borough, all of which are within walking distance. It is also
convenient to Regional Rail lines, routes 202, 309, 73, 476, and
76, as well as to other nearby shopping, restaurants, libraries,
and educational institutions. Seller is including One Year Home
Warranty with purchase.
Unit Size
1,925Ft²
Days on Market
22 days
Land Size
0.20 acres
Price per sqft
$223
Property Type
House
Property Taxes
$487
HOA Dues
-
Year Built
1935
Last updated: 6 months ago (Bright MLS #PAMC2091590)
Price History
| Date / Event | Date | Event | Price |
|---|---|---|---|
| Feb 1, 2024 | Sold to David A Achey, Kathleen V M... | $435,000 | |
| Sold to David A Achey, Kathleen V M... | |||
| Dec 30, 2023 | In contract | - | |
| In contract | |||
| Dec 27, 2023 | Listed by Keller Williams Real Estate-Montgomeryville | $429,000 | |
| Listed by Keller Williams Real Estate-Montgomeryville | |||
| Aug 9, 2011 | Sold to Jamil Tuma | $272,000 | |
| Sold to Jamil Tuma | |||
| Nov 29, 2000 | Sold to Anne M Coutts, John T Coutts | $205,000 | |
| Sold to Anne M Coutts, John T Coutts | |||
Property Highlights
Garage
Air Conditioning
Fireplace
Building Info
Overview
Building
Neighborhood
Zoning
Geography
Comparables
Unit
Status
Status
Type
Beds
Baths
ft²
Price/ft²
Price/ft²
Asking Price
Listed On
Listed On
Closing Price
Sold On
Sold On
HOA + Taxes
Sold
House
3
Beds
2
Baths
1,608 ft²
$280/ft²
$450,000
Apr 4, 2023
$450,000
Apr 24, 2023
-
About Lansdale
Similar Homes for Sale
Nearby Rentals

$2,800 /mo
- 3 Beds
- 2.5 Baths
- 1,960 ft²

$2,950 /mo
- 4 Beds
- 2.5 Baths
- 1,767 ft²































































































