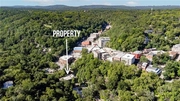





















1 /
22
Map
$735,000
●
House -
For Sale
63 N Main ST
Eureka Springs, AR 72632
1 Bed
1.5 Baths,
1
Half Bath
2856 Sqft
$3,609
Estimated Monthly
$0
HOA / Fees
About This Property
This historic building, which used to be Harps Grocery in 1885, has
been renovated with new systems and features, while preserving its
original charm and vintage style. The living space is open and
bright, with high ceilings, deep windows and old doors, floors and
moldings. The apartment has a loft design, with a large living and
kitchen area, a cozy office space and a big bedroom with a balcony,
as well as a bathroom with a deep tub and windows all around. You
can enter the apt from Jackson St at street level. The front porch
is next to beautiful gardens and a creek, making it a peaceful
retreat. Currently operating as a vacation property but NOT priced
to convey personal property or websites. Property would make a
tremendous retail location as well with retail access on Main
Street. This location is ideal for combining private living and
public exposure.
The manager has listed the unit size as 2856 square feet.
The manager has listed the unit size as 2856 square feet.
Unit Size
2,856Ft²
Days on Market
253 days
Land Size
0.04 acres
Price per sqft
$257
Property Type
House
Property Taxes
-
HOA Dues
-
Year Built
1945
Listed By
Last updated: 4 months ago (ARMLSAR #1254398)
Price History
| Date / Event | Date | Event | Price |
|---|---|---|---|
| Aug 22, 2023 | Listed by Limbird Real Estate Group | $735,000 | |
| Listed by Limbird Real Estate Group | |||
| Sep 9, 2021 | No longer available | - | |
| No longer available | |||
| Aug 17, 2021 | Listed by Century 21 Woodland Real Estate | $495,000 | |
| Listed by Century 21 Woodland Real Estate | |||



|
|||
|
Built in 1885 as Harps Grocery, this historic building has been
lovingly restored with the installation of all new systems and
functionality, while maintaining the original character and vintage
features of the space. The main level is the gallery and studio,
which fronts Main St with large display windows and an inviting
facade. The gallery occupies the front part of this level with the
working studio in the rear. Upstairs, the living area is bright and
open with high ceilings, deep…
|
|||
Property Highlights
Fireplace
Air Conditioning
Interior Details
Fireplace Information
Fireplace
Basement Information
Basement
Building Info
Overview
Building
Neighborhood
Geography
Comparables
Unit
Status
Status
Type
Beds
Baths
ft²
Price/ft²
Price/ft²
Asking Price
Listed On
Listed On
Closing Price
Sold On
Sold On
HOA + Taxes
About Eureka Springs
Similar Homes for Sale

$650,000
- Commercial
- 2,120 ft²

$625,000
- Commercial
- 2,200 ft²
























