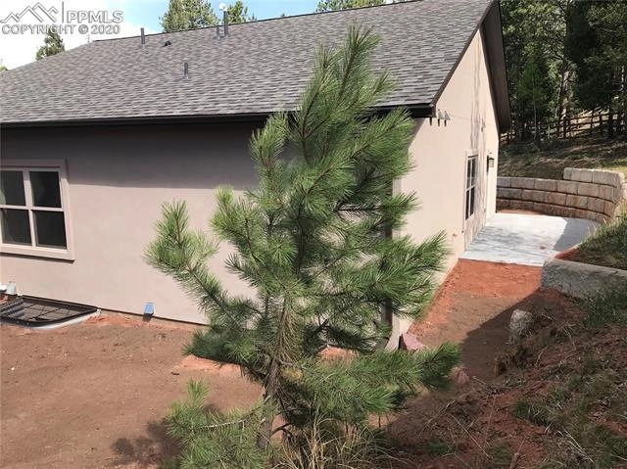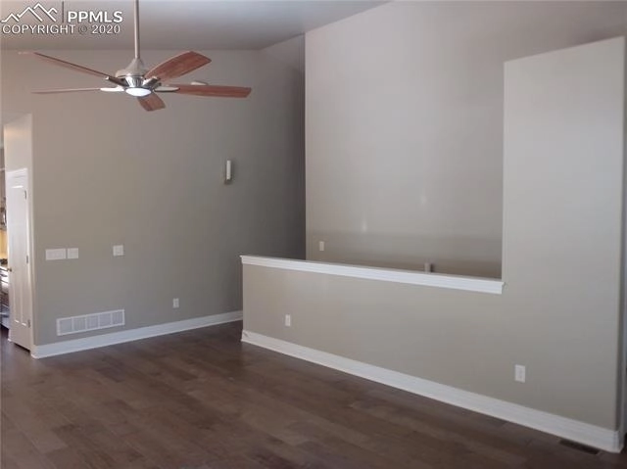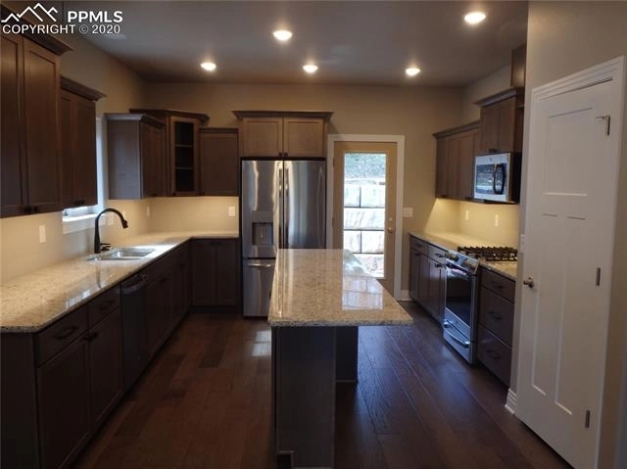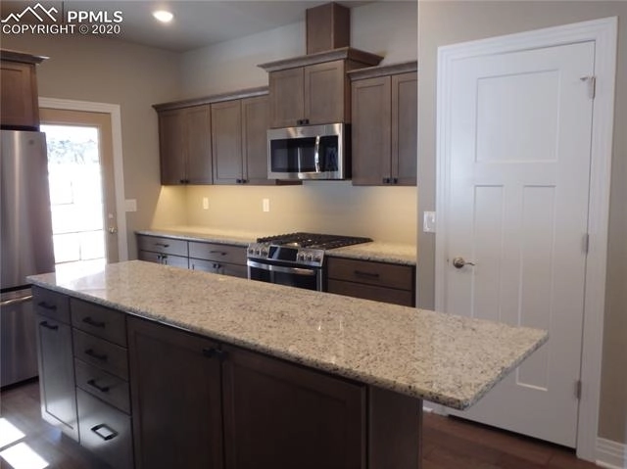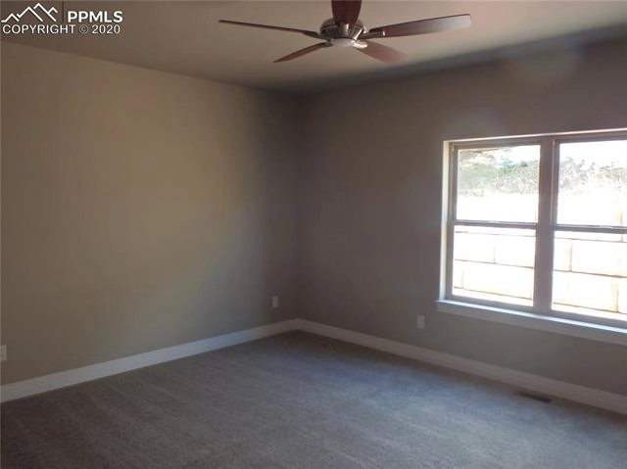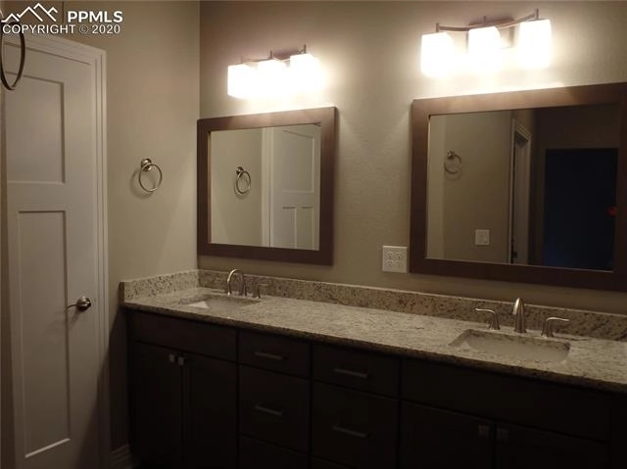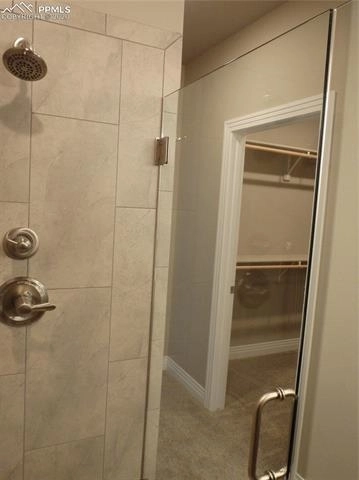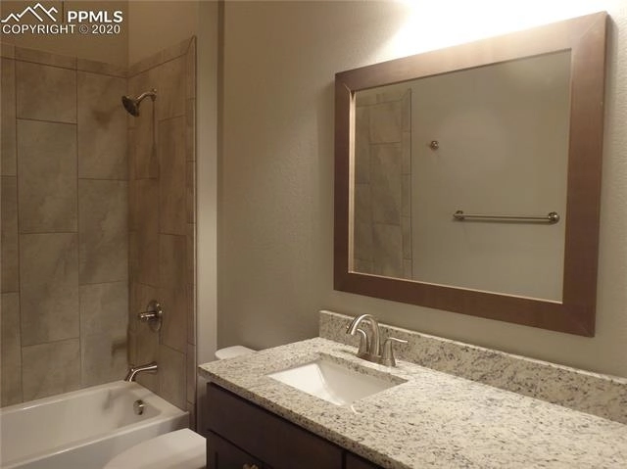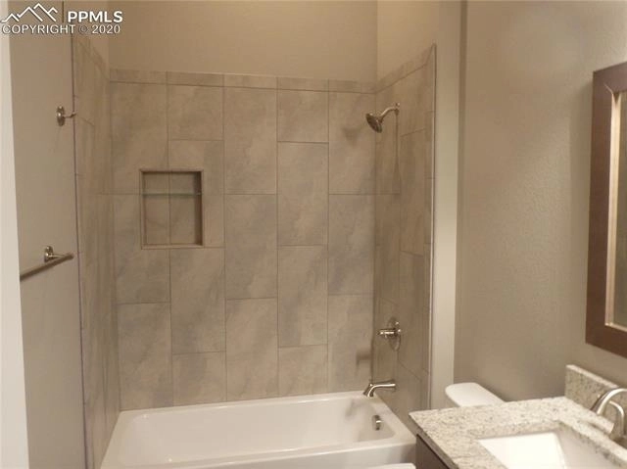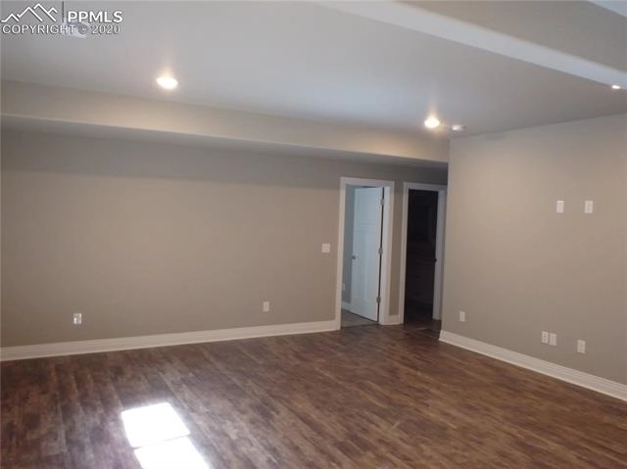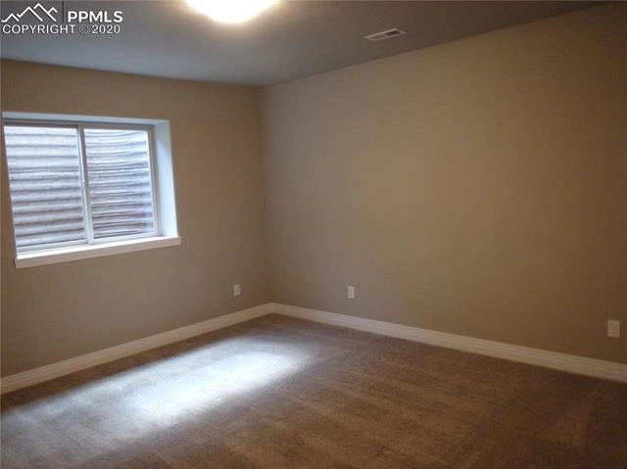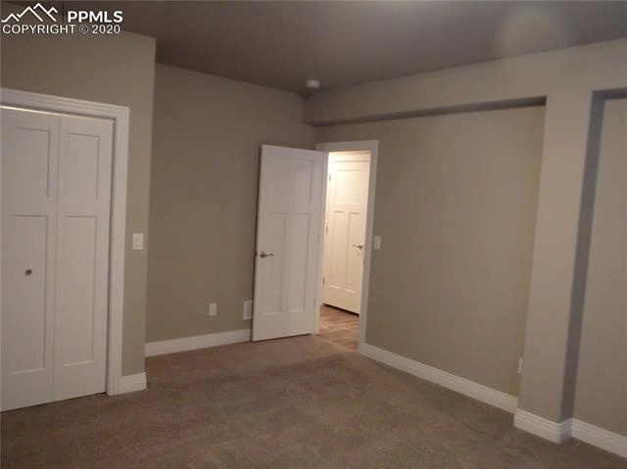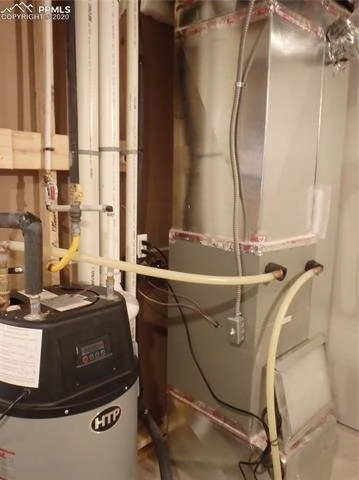
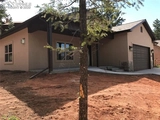


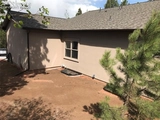

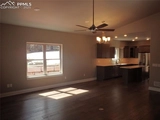

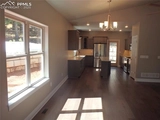





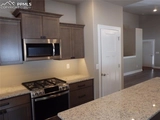


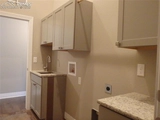







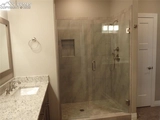



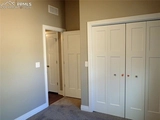








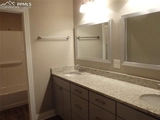






1 /
45
Map
$668,432*
●
House -
Off Market
629 Misty Pines Circle
Woodland Park, CO 80863
3 Beds
3 Baths
2968 Sqft
$440,000 - $536,000
Reference Base Price*
36.97%
Since Sep 1, 2020
National-US
Primary Model
Sold Sep 10, 2020
$488,000
Buyer
Seller
$67,000
by Group Mortgage Llc
Mortgage Due Oct 01, 2035
About This Property
New construction with Aging in Place access through out the main
level. High efficiency construction, state of the art
insulation, 96% efficient mechanical system with on demand hot
water & LED electrical lighting systems. The covered front
porch invites you into the main level with zero step entry. Vaulted
ceilings & hardwood floor invite you into the great room concept.
The stone faced fireplace is visible from the living room,
dining room and kitchen. The gourmet kitchen has Shaker Style
soft close doors & drawers. Custom granite counters with stainless
steel appliances. Duel fuel gas range/oven, quiet dishwasher,
over the range Microwave Oven and Cafe style refrigerator with the
freezer on the bottom. A short walk to the laundry/mudroom
providing plenty of storage and access to the garage. The
spacious Master Bedroom has a large walk in closet & master linen
closet. Bath includes dual vanities with framed mirrors, luxury
custom walk in shower with dual shower heads & separate toilet
room. An office or 2nd bedroom & full bath rounds out the main
level of the house. The lower level, with 9' ceilings,
sports a huge family/entertainment room for all the fun &
games. A large third bedroom provides a second living area
private from the main level. Full bath with dual vanities &
framed mirrors services the lower level. Large linen closet
supports the lower level of the residence. Future space is
provided as storage, but easily finished into two additional
bedrooms making this a potential 5 bedroom home. Finishing
these rooms is not included in the price of the property. The
Mechanical room has a 96% efficient hot water forced air heating
system with built in on demand hot water. Existing under slab
radon vent goes all the way thru the roof. Property is
sheltered from the weather & has a linear open space next to the
property.
The manager has listed the unit size as 2968 square feet.
The manager has listed the unit size as 2968 square feet.
Unit Size
2,968Ft²
Days on Market
-
Land Size
0.22 acres
Price per sqft
$164
Property Type
House
Property Taxes
$253
HOA Dues
-
Year Built
2019
Price History
| Date / Event | Date | Event | Price |
|---|---|---|---|
| Sep 10, 2020 | Sold to Beverly Lucas, Ronald Lucas | $488,000 | |
| Sold to Beverly Lucas, Ronald Lucas | |||
| Aug 15, 2020 | No longer available | - | |
| No longer available | |||
| Jul 31, 2020 | Price Decreased |
$488,000
↓ $7K
(1.4%)
|
|
| Price Decreased | |||
| Jul 9, 2020 | Price Decreased |
$495,000
↓ $10K
(2%)
|
|
| Price Decreased | |||
| May 20, 2020 | Listed | $505,000 | |
| Listed | |||
Property Highlights
Fireplace
Garage





