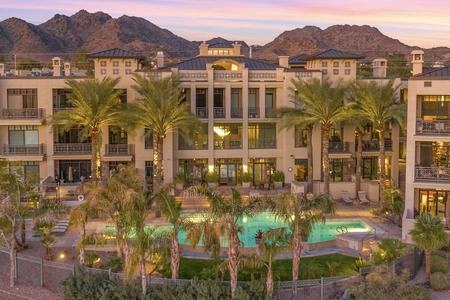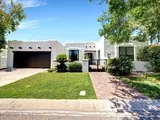
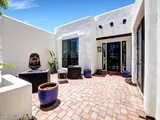
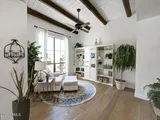
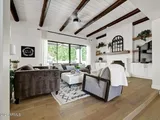
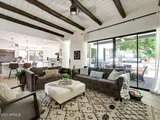
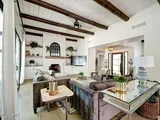
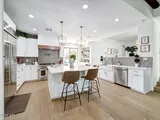
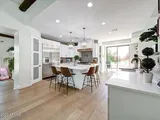






















1 /
30
Map
$1,716,818*
●
House -
Off Market
6284 N 31ST Way
Phoenix, AZ 85016
3 Beds
3 Baths
2509 Sqft
$1,395,000 - $1,705,000
Reference Base Price*
10.76%
Since Sep 1, 2021
AZ-Phoenix
Primary Model
Sold Sep 13, 2021
$1,625,000
Seller
$950,000
by V I P Mortgage Inc
Mortgage Due Oct 01, 2051
Sold Apr 12, 2019
$687,500
Buyer
Seller
$550,000
by Truwest Cu
Mortgage Due May 01, 2049
About This Property
BACK ON MARKET! RESTRICTED SHOWINGS UNTIL FRIDAY! Stunning home for
sale in the sought after guard gated community of Biltmore Greens!
This beauty has been completely renovated and modernized in 2019.
Luxury greets you upon arrival! You'll enter through a gated
front courtyard which includes a sitting area, primary bedroom
access, fountain, and new iron front door with screen. This
is an open concept floor plan with beautiful beamed ceilings in the
great room and library/den. The kitchen is open to all living
areas and has new shaker style cabinets, quartz countertops,
premium KitchenAid appliances, including a built-in refrigerator,
48'' gas dual oven range, drawer microwave and dishwasher. Remote
operated gas fireplaces in great room and dining room add that
extra touch of ambiance. Gorgeous wide plank flooring
throughout the home, except the bathrooms. The 3 full
bathrooms include tile flooring, with marble and tile shower/bath
surrounds. Dual primary bedrooms each with mountain views,
custom walk-in closets, exterior exit to pool, and dual sinks in
each bathroom. There is a private south facing courtyard and
a tree shaded rear yard with a large pool and multiple patio areas.
The rear yard is perfect for entertaining with a TV, built-in
misting system, an outdoor kitchen with gas grill, refrigerator,
sink and utility drawers, a grassy area, and views of Piestewa
Peak. Additional upgrades include new doors and windows in 2019,
new water heater/soft water system and a/c in 2019, new insulated
garage door in 2021, freshly painted exterior in 2021. This
home will truly impress you not only with the beautiful touches and
upgrades throughout, but also with its location. Enjoy the
nearby walking paths, hiking trails, and the many wonderful
restaurants and shopping experiences that the Biltmore area has to
offer!
The manager has listed the unit size as 2509 square feet.
The manager has listed the unit size as 2509 square feet.
Unit Size
2,509Ft²
Days on Market
-
Land Size
0.19 acres
Price per sqft
$618
Property Type
House
Property Taxes
$8,601
HOA Dues
-
Year Built
1986
Price History
| Date / Event | Date | Event | Price |
|---|---|---|---|
| Sep 13, 2021 | Sold to Laurence B Hirsch, Samantha... | $1,625,000 | |
| Sold to Laurence B Hirsch, Samantha... | |||
| Aug 13, 2021 | No longer available | - | |
| No longer available | |||
| Aug 9, 2021 | Relisted | $1,550,000 | |
| Relisted | |||
| Jul 22, 2021 | No longer available | - | |
| No longer available | |||
| Jul 19, 2021 | Listed | $1,550,000 | |
| Listed | |||
Show More

Property Highlights
Fireplace
With View
Building Info
Overview
Building
Neighborhood
Zoning
Geography
Comparables
Unit
Status
Status
Type
Beds
Baths
ft²
Price/ft²
Price/ft²
Asking Price
Listed On
Listed On
Closing Price
Sold On
Sold On
HOA + Taxes
Active
Other
Loft
3
Baths
2,748 ft²
$564/ft²
$1,550,000
Jan 2, 2024
-
$2,799/mo
In Contract
Other
Loft
4
Baths
2,916 ft²
$497/ft²
$1,450,000
Sep 15, 2023
-
$2,500/mo
Active
Other
Loft
3
Baths
2,789 ft²
$645/ft²
$1,799,999
Jan 5, 2024
-
$2,483/mo
In Contract
Other
Loft
2
Baths
2,172 ft²
$576/ft²
$1,250,000
Oct 13, 2023
-
$2,415/mo
Active
Other
Loft
2
Baths
1,783 ft²
$701/ft²
$1,250,000
Dec 2, 2023
-
$1,226/mo
About Camelback East
Similar Homes for Sale
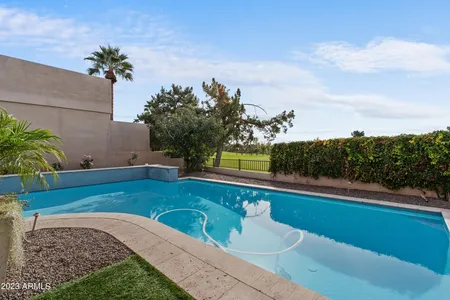
$1,250,000
- Loft
- 2 Baths
- 1,783 ft²
Open House: 8AM - 10AM, Sat Jan 20
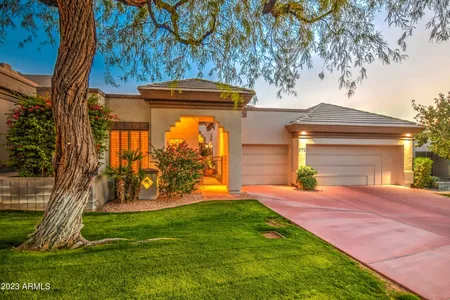
$1,799,999
- Loft
- 3 Baths
- 2,789 ft²
Nearby Rentals

$9,750 /mo
- 4 Beds
- 3 Baths
- 3,386 ft²

$6,500 /mo
- 5 Beds
- 3 Baths
- 3,051 ft²
































