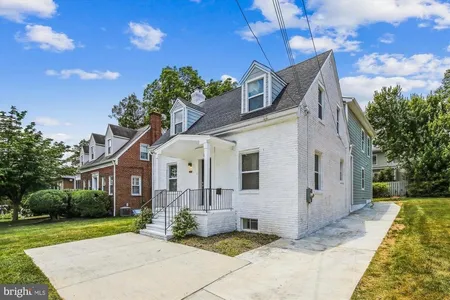













































1 /
46
Video
Map
$1,840,000
●
House -
In Contract
627 N KENMORE ST
ARLINGTON, VA 22201
4 Beds
3 Baths,
1
Half Bath
2624 Sqft
$9,035
Estimated Monthly
$0
HOA / Fees
About This Property
**Open House Schedule: Saturday and Sunday, April 13th & 14th, 2 PM
- 4 PM** Fresh to the market, a stunning 1920 Craftsman with a 2013
addition designed by Contours and Concepts. This jewel is
situated on a large 11,491 SF lot in an ideal location, down the
street from the VA Square Metro and everything the Orange Line
corridor offers, including restaurants, coffee shops, fitness and
yoga studios, bike stores, pharmacies, and groceries. Convenient to
numerous commuter routes including Washington Boulevard (27), Glebe
Road (120), Wilson Boulevard, I-395 and Rt. 66. Features include 4
bedrooms, 2.5 baths, a sun-drenched primary bedroom and ensuite
with a large walk-in-closet, a gas fireplace, two inviting
screened-in porches, two lovely offices, charming built-in
bookcases all throughout the home, a one-car garage and spacious
driveway, two basement areas (one finished, the other unfinished),
and original Heart of Pine flooring. The icing on the cake is
the spectacular landscaped front and backyards. This home is the
perfect blend of yesteryear charm with a modern twist. What's not
to love?
Unit Size
2,624Ft²
Days on Market
-
Land Size
0.26 acres
Price per sqft
$701
Property Type
House
Property Taxes
$1,340
HOA Dues
-
Year Built
1920
Listed By
Last updated: 15 days ago (Bright MLS #VAAR2042202)
Price History
| Date / Event | Date | Event | Price |
|---|---|---|---|
| Apr 16, 2024 | In contract | - | |
| In contract | |||
| Apr 11, 2024 | Listed by Keller Williams Realty - Arlington | $1,840,000 | |
| Listed by Keller Williams Realty - Arlington | |||
|
|
|||
|
**Open House Schedule: Saturday and Sunday, April 13th & 14th, 2 PM
- 4 PM** Fresh to the market, a stunning 1920 Craftsman with a 2013
addition designed by Contours and Concepts. This jewel is situated
on a large 11,491 SF lot in an ideal location, down the street from
the VA Square Metro and everything the Orange Line corridor offers,
including restaurants, coffee shops, fitness and yoga studios, bike
stores, pharmacies, and groceries. Convenient to numerous commuter
routes including…
|
|||
Property Highlights
Garage
Air Conditioning
Fireplace
Parking Details
Has Garage
Garage Features: Additional Storage Area, Garage - Side Entry
Parking Features: Driveway, Detached Garage
Garage Spaces: 1
Total Garage and Parking Spaces: 3
Interior Details
Bedroom Information
Bedrooms on 1st Upper Level: 3
Bedrooms on 1st Lower Level: 1
Bathroom Information
Full Bathrooms on 1st Upper Level: 2
Interior Information
Interior Features: Attic, Built-Ins, Ceiling Fan(s), Dining Area, Floor Plan - Traditional, Kitchen - Gourmet, Primary Bath(s), Upgraded Countertops, Window Treatments, Wood Floors
Appliances: Washer, Dryer, Oven/Range - Gas, Stainless Steel Appliances, Refrigerator, Icemaker, Built-In Microwave, Disposal, Dishwasher
Flooring Type: Hardwood
Living Area Square Feet Source: Estimated
Room Information
Laundry Type: Lower Floor, Has Laundry, Washer In Unit, Dryer In Unit
Fireplace Information
Has Fireplace
Gas/Propane
Fireplaces: 1
Basement Information
Has Basement
Interior Access, Fully Finished, Partially Finished
Exterior Details
Property Information
Property Manager Present
Total Below Grade Square Feet: 1178
Ownership Interest: Fee Simple
Property Condition: Excellent
Year Built Source: Assessor
Building Information
Foundation Details: Permanent
Other Structures: Above Grade, Below Grade
Structure Type: Detached
Construction Materials: HardiPlank Type, Wood Siding
Pool Information
No Pool
Lot Information
Tidal Water: N
Lot Size Source: Assessor
Land Information
Land Assessed Value: $1,561,200
Above Grade Information
Finished Square Feet: 2624
Finished Square Feet Source: Assessor
Below Grade Information
Finished Square Feet: 883
Finished Square Feet Source: Estimated
Unfinished Square Feet: 1178
Unfinished Square Feet Source: Estimated
Financial Details
County Tax: $15,815
County Tax Payment Frequency: Annually
City Town Tax: $0
City Town Tax Payment Frequency: Annually
Tax Assessed Value: $1,561,200
Tax Year: 2023
Tax Annual Amount: $16,080
Year Assessed: 2023
Utilities Details
Central Air
Cooling Type: Central A/C
Heating Type: Hot Water, Heat Pump(s)
Cooling Fuel: Electric
Heating Fuel: Natural Gas, Oil
Hot Water: Natural Gas, Electric
Sewer Septic: Public Sewer
Water Source: Public
Building Info
Overview
Building
Neighborhood
Zoning
Geography
Comparables
Unit
Status
Status
Type
Beds
Baths
ft²
Price/ft²
Price/ft²
Asking Price
Listed On
Listed On
Closing Price
Sold On
Sold On
HOA + Taxes
House
4
Beds
4
Baths
2,800 ft²
$599/ft²
$1,678,000
May 18, 2023
$1,678,000
Jul 21, 2023
-
House
4
Beds
4
Baths
2,008 ft²
$847/ft²
$1,700,000
Feb 23, 2024
$1,700,000
Mar 19, 2024
-
House
4
Beds
4
Baths
2,620 ft²
$660/ft²
$1,730,300
Apr 6, 2023
$1,730,300
May 17, 2023
-
House
4
Beds
5
Baths
2,560 ft²
$820/ft²
$2,100,000
Oct 18, 2023
$2,100,000
Feb 29, 2024
-
House
4
Beds
4
Baths
2,708 ft²
$550/ft²
$1,490,000
Mar 24, 2023
$1,490,000
Aug 1, 2023
-
House
4
Beds
4
Baths
2,191 ft²
$698/ft²
$1,530,000
Jun 15, 2023
$1,530,000
Jul 31, 2023
-
In Contract
House
4
Beds
4
Baths
2,466 ft²
$809/ft²
$1,995,000
Apr 1, 2024
-
-
In Contract
House
4
Beds
4
Baths
2,514 ft²
$794/ft²
$1,995,000
Apr 4, 2024
-
-
In Contract
House
5
Beds
4
Baths
3,185 ft²
$502/ft²
$1,598,000
Apr 12, 2024
-
-
Active
House
4
Beds
3
Baths
2,200 ft²
$682/ft²
$1,500,000
Apr 18, 2024
-
-
Active
House
5
Beds
6
Baths
3,240 ft²
$679/ft²
$2,199,999
Dec 8, 2023
-
$60/mo
About Ashton Heights
Similar Homes for Sale

$2,199,999
- 5 Beds
- 6 Baths
- 3,240 ft²

$1,500,000
- 4 Beds
- 3 Baths
- 2,200 ft²
Nearby Rentals

$5,400 /mo
- 3 Beds
- 3.5 Baths
- 1,906 ft²

$4,841 /mo
- 3 Beds
- 2 Baths
- 1,067 ft²


















































