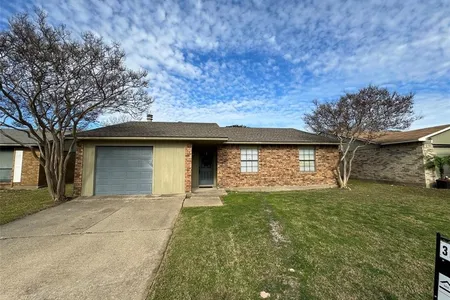























1 /
24
Map
$284,000 - $346,000
●
House -
Off Market
626 Wandering Way Drive
Allen, TX 75002
3 Beds
2 Baths
1430 Sqft
Sold Feb 12, 2024
$391,685
Seller
$294,500
by Plains Commerce Bank
Mortgage Due Mar 01, 2054
Sold Oct 17, 2013
$115,300
Buyer
Seller
$113,773
by Jpmorgan Chase Bank Na
Mortgage Due Nov 01, 2043
About This Property
Come and see this 3 bed 2 bath single story home before it's gone!
The cozy den features beautiful hardwood floors along with a
floor-to-ceiling brick fireplace, perfect for keeping the family
warm during Texas winters. That same hardwood can be found built in
above the primary bed, creating a stylish and modern accent wall.
Entertaining is made easy with large counter tops in the kitchen,
overlooking the living room in an open layout.
The manager has listed the unit size as 1430 square feet.
The manager has listed the unit size as 1430 square feet.
Unit Size
1,430Ft²
Days on Market
-
Land Size
0.15 acres
Price per sqft
$220
Property Type
House
Property Taxes
-
HOA Dues
-
Year Built
1979
Price History
| Date / Event | Date | Event | Price |
|---|---|---|---|
| Apr 29, 2024 | No longer available | - | |
| No longer available | |||
| Jan 22, 2024 | In contract | - | |
| In contract | |||
| Jan 7, 2024 | Listed | $315,000 | |
| Listed | |||
Property Highlights
Fireplace
Air Conditioning































