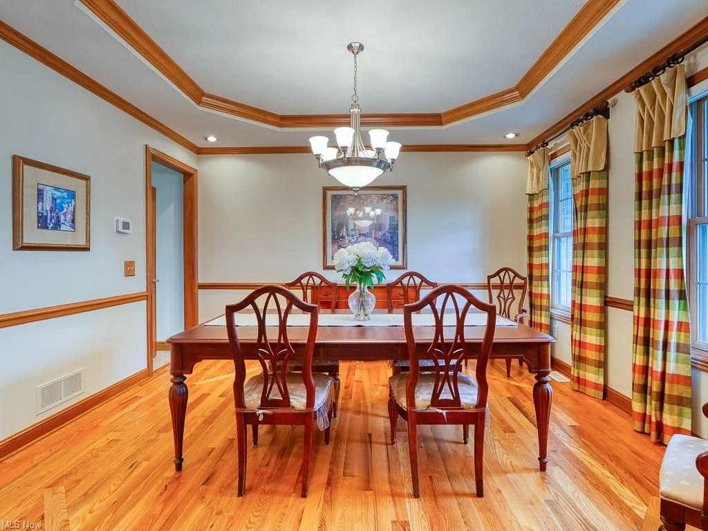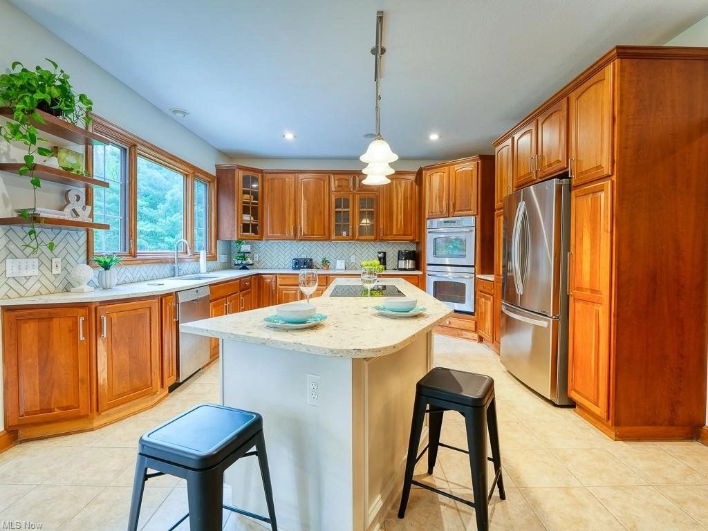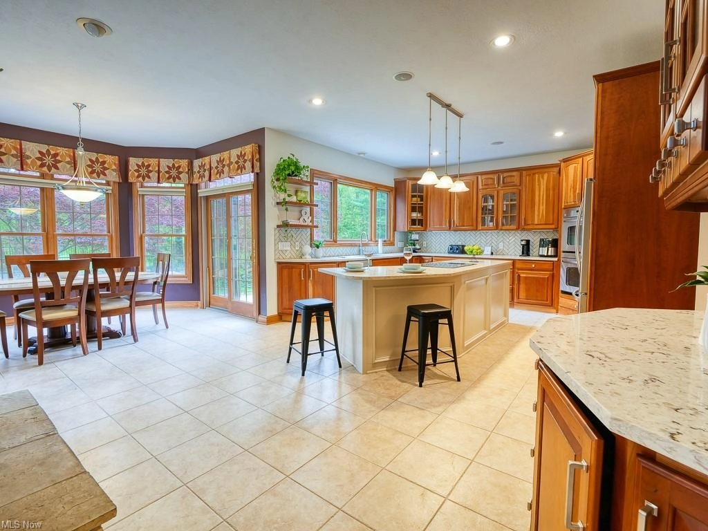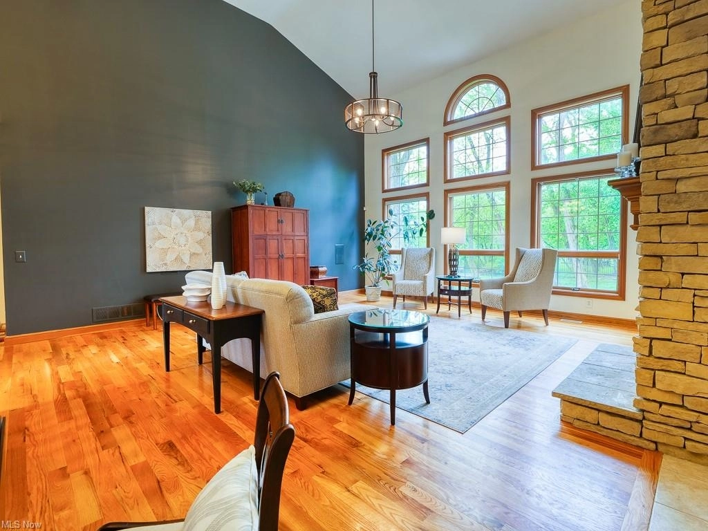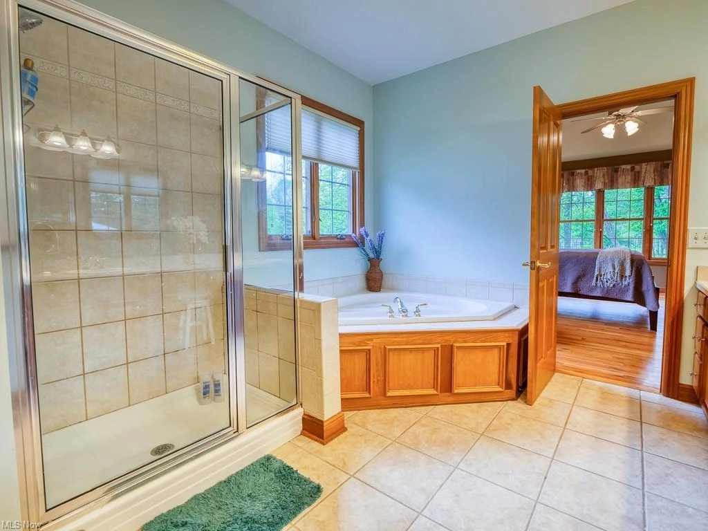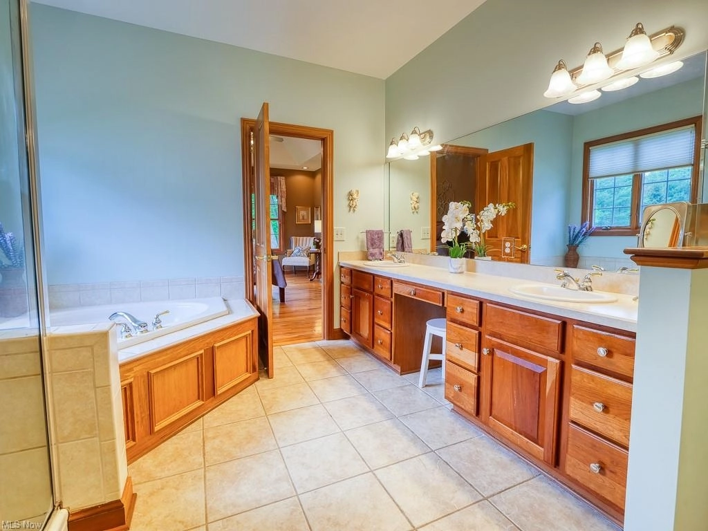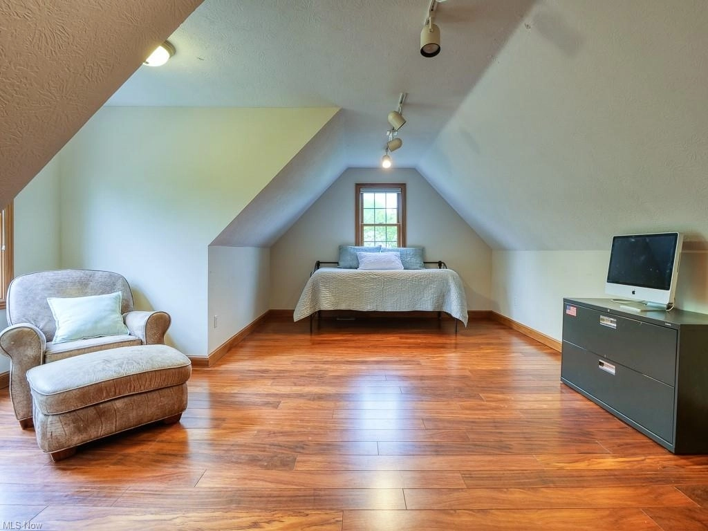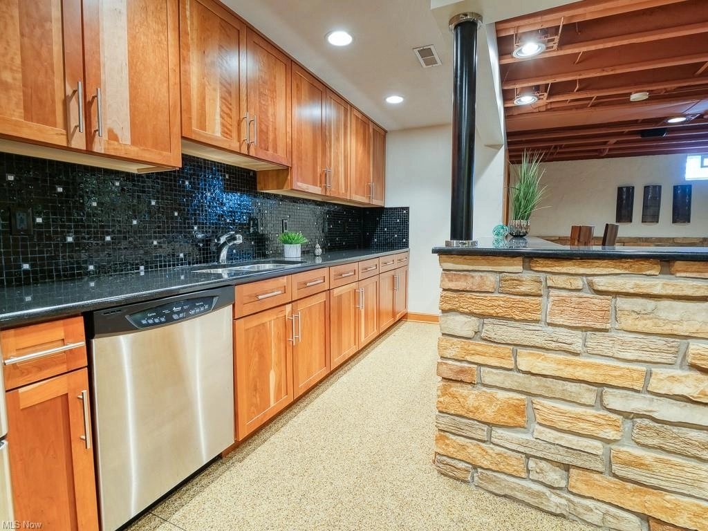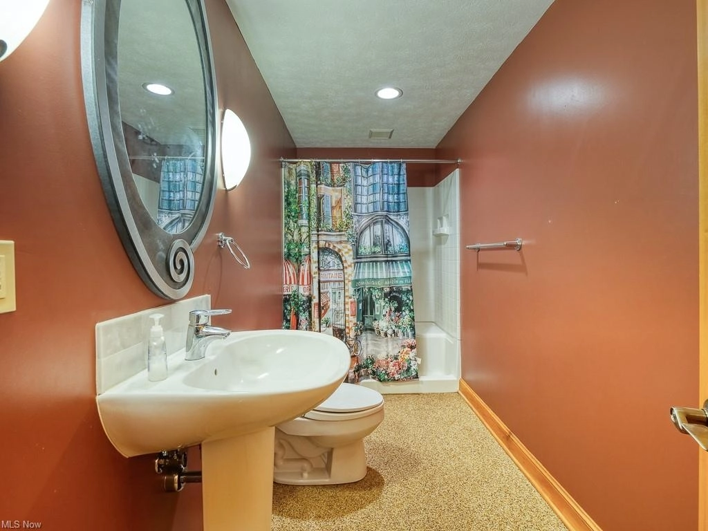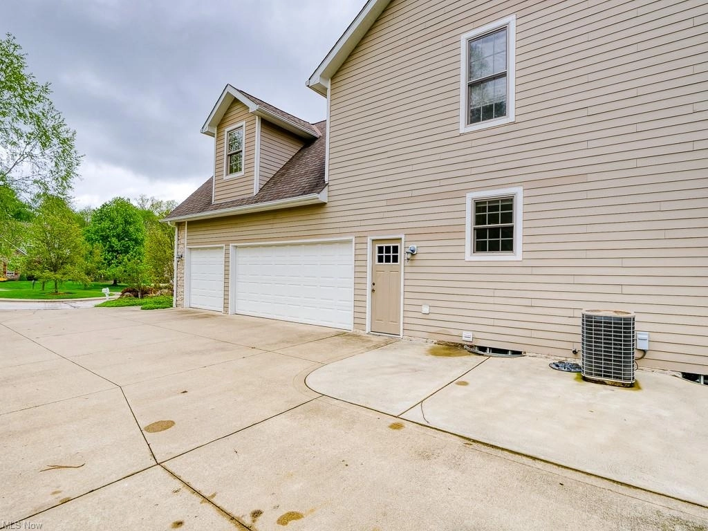


































1 /
35
Map
$691,506*
●
House -
Off Market
6250 Williams Dr
Broadview Heights, OH 44147
5 Beds
5 Baths,
1
Half Bath
4461 Sqft
$543,000 - $663,000
Reference Base Price*
14.51%
Since Nov 1, 2021
OH-Cleveland
Primary Model
Sold Jul 13, 2021
$585,000
$548,250
by First Fsla Of Lakewood
Mortgage Due Aug 01, 2051
Sold Aug 27, 2002
$459,750
Seller
$300,000
by National City Bank
Mortgage Due Sep 01, 2017
About This Property
Gracious formality in this Custom colonial 19 yrs young with over
4400 sq feet + over 2000 finished sq feet in lower level. Inviting
front porch. 2 story foyer welcomes guests. Great room w/stone 2
story see thru fireplace & wall of windows. Kitchen w/quartz
counters & subway tile backsplash, island with induction cooktop,
double oven, & stainless appliances. 1st flr master with hardwood
floors, walk in closet, whirlpool tub & walk in shower, double
sink. Also on 1st floor is den with hardwood flooring & formal
dining room. Hook up for laundry on main level current use is mud
room. 2nd floor includes 3 bdrms, 2 full baths, loft & bonus room
w/built in work area ideal for 2nd home office. Finished lower
level w/large entertainment area, fireplace, full kitchen, wet bar
& full bath. Completely fenced yard, sprinkler sys, & stamped
patio. Additional features include: LL remodel 2006, wood flooring
main level, 2nd floor laminate flooring, professional landscaping,
nwr furnace 1/21, HW heater 2014, kitchen remodel 2018, appliances
2015-2019, central vac, built in closet organizers, & fencing 2019.
Private wood view & side entry 3 car garage. Quick bike ride to
school, easy freeway access, mins to downtown Cleve/Akron, enjoy
city rec center, library, fine dining, near shopping, public golf &
metro park system. Quiet cul de sac location. Award winning
schools. Duplication costs would far exceed asking price with all
of the special features, better than ordinary construction.
The manager has listed the unit size as 4461 square feet.
The manager has listed the unit size as 4461 square feet.
Unit Size
4,461Ft²
Days on Market
-
Land Size
0.50 acres
Price per sqft
$135
Property Type
House
Property Taxes
-
HOA Dues
$250
Year Built
2002
Price History
| Date / Event | Date | Event | Price |
|---|---|---|---|
| Oct 6, 2021 | No longer available | - | |
| No longer available | |||
| Jul 13, 2021 | Sold to Kimberly Kowaiski, Thomas C... | $585,000 | |
| Sold to Kimberly Kowaiski, Thomas C... | |||
| Jun 8, 2021 | In contract | - | |
| In contract | |||
| Jun 6, 2021 | Relisted | $603,900 | |
| Relisted | |||
| May 25, 2021 | In contract | - | |
| In contract | |||
Show More

Property Highlights
Air Conditioning








