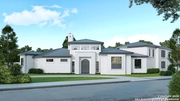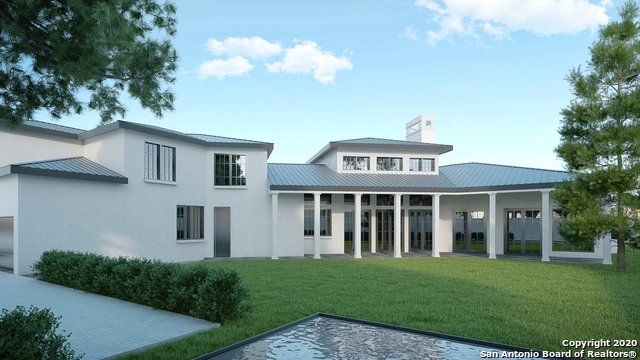






1 /
7
Map
$2,260,336*
●
House -
Off Market
625 Canterbury Hill St
San Antonio, TX 78209
5 Beds
6 Baths,
1
Half Bath
5105 Sqft
$1,976,000 - $2,414,000
Reference Base Price*
2.98%
Since Apr 1, 2022
National-US
Primary Model
Sold Jun 27, 2022
Transfer
Buyer
Sold Jan 22, 2018
Transfer
Seller
About This Property
This new construction Transitional Contemporary home on large
corner lot in Terrell Hills is set to be delivered Spring 2022.
Constructed using Insulated Concrete Forms the residence is
extremely energy efficient, very quiet with little to no exterior
ambient noise penetration and built to last several generations.
Your guests will be greeted with mature oak trees and a grand entry
as they approach from the semi-circle drive. The oversized entry
opens to a large family room with soaring 30' ceilings featuring an
abundance of light from the wall of windows and clear story lights.
The kitchen is a modern, clean functional design with Betrazzoni
appliances featuring a large center island as the primary focal
point for gathering with company, friends and family. Off the
kitchen is a full butlers pantry with separate sink, refrigerator
and dishwasher. This home was built to entertain or just enjoy the
amenities of comfortable living. The dining room features an 7 x 8
picture window framing the graceful clean lines of the home. All
walls have been finished to a level 5 smooth finish that
accentuates the clean lines of the home, not too contemporary, not
too traditional. Master suite has a private study/office, large
master with oversized glass doors looking in to the back yard. The
master bath is an absolute sanctuary with large garden tub,
separate frameless shower, dual vanity sinks, private w/c. From the
master bath access the larger of the two closets with a dresser
island and dressing table. Accessed from the master bedroom is an
additional closet that doubles as a safe room, surrounded by 6" of
concrete by way of the ICF construction. The laundry room is
downstairs as well as an additional guest suite with ingress/egress
to the back yard that can double as a pool bath should one desire
to have a pool installed. Between the wet bar just off of formal
dining and the laundry is a large closet that has been designed to
accommodate the future installation of an elevator. Upstairs
features three bedrooms, each with their own en-suite bath and a
game room that could be converted to a 6th bedroom, sharing a bath
with the 5th. Large oversized three car garage with alley
access.
The manager has listed the unit size as 5105 square feet.
The manager has listed the unit size as 5105 square feet.
Unit Size
5,105Ft²
Days on Market
-
Land Size
0.44 acres
Price per sqft
$430
Property Type
House
Property Taxes
$1,635
HOA Dues
-
Year Built
2019
Price History
| Date / Event | Date | Event | Price |
|---|---|---|---|
| Mar 11, 2022 | No longer available | - | |
| No longer available | |||
| Apr 29, 2021 | Relisted | $2,195,000 | |
| Relisted | |||
| Apr 28, 2021 | No longer available | - | |
| No longer available | |||
| Nov 10, 2020 | Relisted | $2,195,000 | |
| Relisted | |||
| Nov 9, 2020 | No longer available | - | |
| No longer available | |||
Show More

Property Highlights
Air Conditioning
Garage
Building Info
Overview
Building
Neighborhood
Geography
Comparables
Unit
Status
Status
Type
Beds
Baths
ft²
Price/ft²
Price/ft²
Asking Price
Listed On
Listed On
Closing Price
Sold On
Sold On
HOA + Taxes











