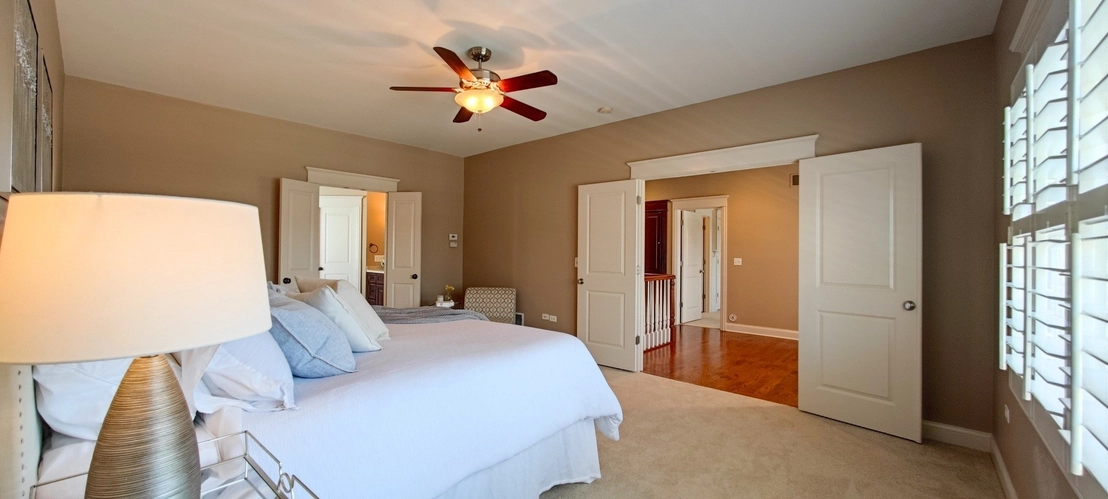










































1 /
43
Map
$992,769*
●
House -
Off Market
624 N CENTER Street
Naperville, IL 60563
4 Beds
3.5 Baths,
1
Half Bath
4356 Sqft
$900,000 - $1,098,000
Reference Base Price*
-0.62%
Since Oct 1, 2023
National-US
Primary Model
Sold Sep 08, 2023
$990,000
Seller
Sold Mar 02, 2017
$850,000
Buyer
Seller
$765,000
by First Centennial Mortgage Corp
Mortgage Due Mar 01, 2047
About This Property
Custom built home with top of the line craftsmanship, located a
mere two blocks from the downtown Naperville train. The moment you
arrive at this exquisite home, which offers a 9 ft (deep pour)
basement you will be ready to call this your new home. The cozy
front porch is a perfect place for morning coffee. The back patio,
with incredible lighting, is ideal for entertaining. When you walk
in the front door, you will be delighted with the award-winning
woodwork, including a staircase with built in lighted shelving. The
main level features an office with double french doors, built-in
bookshelves, a workstation and a beautiful custom oval design in
the ceiling. The family room has floor to ceiling windows and
showcases a granite surround fireplace with hand carved mantel. The
gourmet kitchen is a chef's dream with high-end stainless steel
appliances, 42" cabinets, crown molding, Custom Tin-ceiling,
granite counters, a custom backsplash and a massive two tiered
center island with an eating area. A large utility room off the
kitchen features a dutch door and a dog wash station. (perfect for
main level full bath). Home offers a 2nd staircase off the kitchen
and powder room. The freshly painted primary bedroom offers a
double door entry, massive walk-in closet with built-in cabinetry,
a luxurious full bath with an relaxing walk-in rainfall shower with
body sprayers, an oasis whirlpool soaker tub, a dual vanity and
custom tile flooring. Two spacious bedrooms, both with plantation
shutters, are connected by a jack and jill bathroom offering a
separate bathing area. The fourth bedroom is massive and has tons
of windows and an adjacent full bathroom. A huge laundry room is
located on the second level. All hardwood floors on main level are
redone. Entire exterior of home freshly painted, deck and fence
also freshly painted, Welcome home!
The manager has listed the unit size as 4356 square feet.
The manager has listed the unit size as 4356 square feet.
Unit Size
4,356Ft²
Days on Market
-
Land Size
0.17 acres
Price per sqft
$229
Property Type
House
Property Taxes
$1,793
HOA Dues
-
Year Built
2005
Price History
| Date / Event | Date | Event | Price |
|---|---|---|---|
| Sep 8, 2023 | Sold | $990,000 | |
| Sold | |||
| Sep 7, 2023 | No longer available | - | |
| No longer available | |||
| Jul 9, 2023 | In contract | - | |
| In contract | |||
| Jun 18, 2023 | No longer available | - | |
| No longer available | |||
| Jun 16, 2023 | Listed | $999,000 | |
| Listed | |||
Show More

Property Highlights
Air Conditioning
Building Info
Overview
Building
Neighborhood
Zoning
Geography
Comparables
Unit
Status
Status
Type
Beds
Baths
ft²
Price/ft²
Price/ft²
Asking Price
Listed On
Listed On
Closing Price
Sold On
Sold On
HOA + Taxes
In Contract
House
4
Beds
3.5
Baths
3,602 ft²
$292/ft²
$1,050,000
Jul 6, 2023
-
$1,628/mo
Active
House
5
Beds
4.5
Baths
3,960 ft²
$246/ft²
$975,000
Jul 10, 2023
-
$1,431/mo
Active
Commercial
Loft
-
3,744 ft²
$294/ft²
$1,100,000
May 24, 2023
-
$1,794/mo
About Naperville
Similar Homes for Sale
Nearby Rentals

$3,000 /mo
- Studio
- 1 Bath
- 500 ft²

$3,375 /mo
- 2 Beds
- 3 Baths
- 1,382 ft²





















































