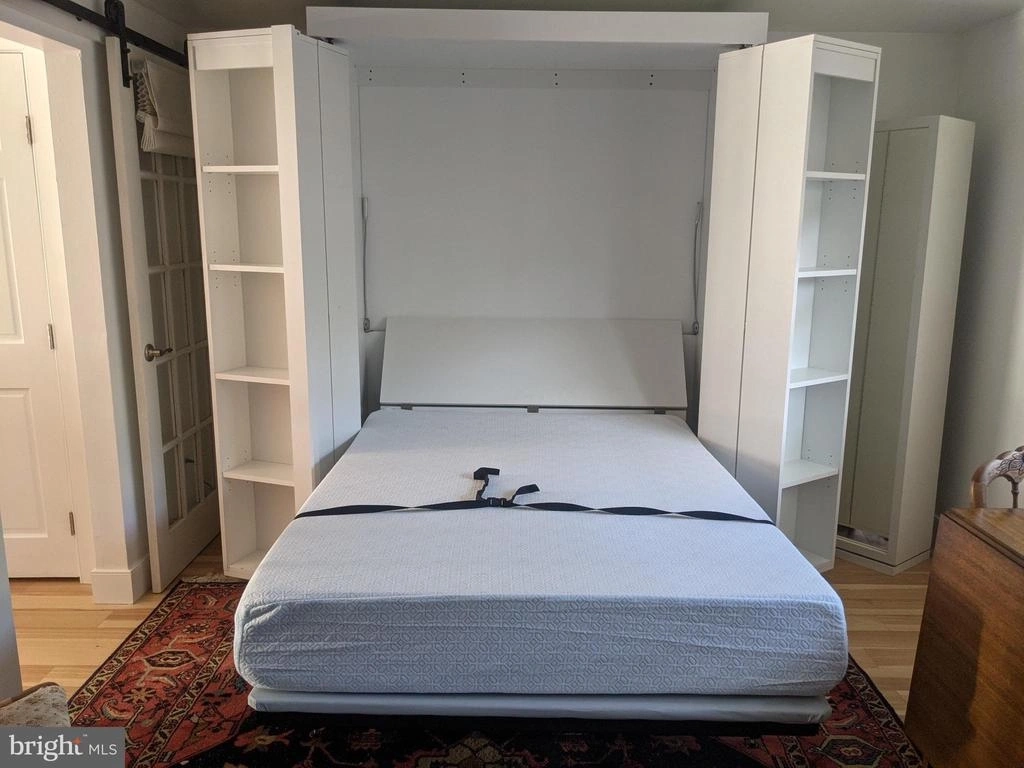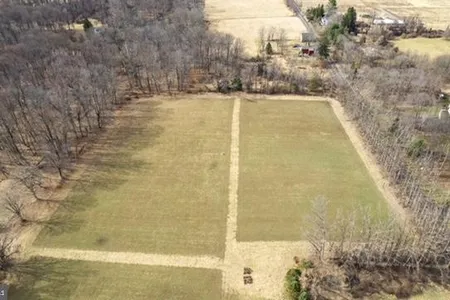$897,500
↓ $28K (3%)
●
House -
For Sale
6232 MECHANICSVILLE RD
CARVERSVILLE, PA 18913
3 Beds
3 Baths
1958 Sqft
$4,407
Estimated Monthly
$0
HOA / Fees
About This Property
Open Concept Living - Not a Bi-Level.-- totally transformed home
top to bottom. The entry hall is the jumping off point to
versatile open concept living designed to meet the ever
evolving needs of today's discerning buyer. The first
floor plan can morph from an entry level master suite, to a formal
living room with fire place which adjoins the office/wet bar/guest
room...with access to the entry level expansive brick terrace.
The upper level has a second master suite with large
dressing room, access to the covered deck, and a master bath
with large walk-in shower, washer and dryer.
The kitchen is the focal point of the great room. Ideal for entertaining, it features an expansive Vermont marble island and generous pantry storage. Completel renovation completed in 2023, the home has been transformed to accommodate contemporary living with minimal maintenance . The home is situated in convenient proximity to Doylestown, New Hope and Peddlers Village and easy commute to NYC, Philadelpia and Princeton.
Note: Seller is a licensed NJ and PA realtor
The kitchen is the focal point of the great room. Ideal for entertaining, it features an expansive Vermont marble island and generous pantry storage. Completel renovation completed in 2023, the home has been transformed to accommodate contemporary living with minimal maintenance . The home is situated in convenient proximity to Doylestown, New Hope and Peddlers Village and easy commute to NYC, Philadelpia and Princeton.
Note: Seller is a licensed NJ and PA realtor
Unit Size
1,958Ft²
Days on Market
17 days
Land Size
0.57 acres
Price per sqft
$458
Property Type
House
Property Taxes
$517
HOA Dues
-
Year Built
1967
Listed By
Last updated: 17 hours ago (Bright MLS #PABU2068486)
Price History
| Date / Event | Date | Event | Price |
|---|---|---|---|
| Apr 29, 2024 | Price Decreased |
$897,500
↓ $28K
(3%)
|
|
| Price Decreased | |||
| Apr 13, 2024 | Listed by Addison Wolfe Real Estate | $925,000 | |
| Listed by Addison Wolfe Real Estate | |||
| Feb 19, 2021 | No longer available | - | |
| No longer available | |||
| Feb 12, 2021 | Price Decreased |
$420,000
↓ $17K
(3.8%)
|
|
| Price Decreased | |||
| Feb 6, 2021 | Relisted | $436,500 | |
| Relisted | |||
Show More

Property Highlights
Garage
Air Conditioning
Fireplace
Parking Details
Has Garage
Garage Features: Additional Storage Area, Garage - Side Entry, Garage Door Opener, Inside Access
Parking Features: Attached Garage
Attached Garage Spaces: 1
Garage Spaces: 1
Total Garage and Parking Spaces: 1
Interior Details
Bedroom Information
Bedrooms on 1st Upper Level: 2
Bedrooms on Main Level: 1
Bathroom Information
Full Bathrooms on 1st Upper Level: 2
Interior Information
Interior Features: Attic, Attic/House Fan, Bar, Built-Ins, Ceiling Fan(s), Entry Level Bedroom, Floor Plan - Open, Kitchen - Island, Recessed Lighting, Soaking Tub, Stall Shower, Upgraded Countertops, Walk-in Closet(s), Water Treat System, Window Treatments
Appliances: Dryer, Exhaust Fan, Instant Hot Water, Oven/Range - Electric, Range Hood, Refrigerator, Washer
Flooring Type: Engineered Wood, Heated, Vinyl
Living Area Square Feet Source: Estimated
Wall & Ceiling Types
Room Information
Laundry Type: Upper Floor
Fireplace Information
Has Fireplace
Gas/Propane, Wood
Fireplaces: 1
Exterior Details
Property Information
Property Manager Present
Ownership Interest: Fee Simple
Property Condition: Excellent
Year Built Source: Assessor
Building Information
Foundation Details: Slab
Other Structures: Above Grade, Below Grade
Roof: Asphalt
Structure Type: Detached
Window Features: Double Hung, Screens
Construction Materials: Frame, Block
Pool Information
No Pool
Lot Information
Tidal Water: N
Lot Size Dimensions: 125.00 x 200.00
Lot Size Source: Assessor
Land Information
Land Assessed Value: $38,400
Above Grade Information
Finished Square Feet: 1958
Finished Square Feet Source: Estimated
Unfinished Square Feet: 300
Unfinished Square Feet Source: Estimated
Financial Details
County Tax: $977
County Tax Payment Frequency: Annually
City Town Tax: $952
City Town Tax Payment Frequency: Annually
Tax Assessed Value: $38,400
Tax Year: 2022
Tax Annual Amount: $6,208
Year Assessed: 2023
Utilities Details
Central Air
Cooling Type: Central A/C, Ductless/Mini-Split, Heat Pump(s)
Heating Type: Forced Air, Radiant
Cooling Fuel: Electric
Heating Fuel: Electric
Hot Water: Instant Hot Water, Propane
Sewer Septic: On Site Septic
Water Source: Private
Building Info
Overview
Building
Neighborhood
Zoning
Geography
Comparables
Unit
Status
Status
Type
Beds
Baths
ft²
Price/ft²
Price/ft²
Asking Price
Listed On
Listed On
Closing Price
Sold On
Sold On
HOA + Taxes
Sold
House
4
Beds
3
Baths
2,725 ft²
$294/ft²
$800,000
Feb 21, 2023
$800,000
Mar 30, 2023
-
Sold
House
4
Beds
5
Baths
4,593 ft²
$212/ft²
$975,000
Feb 27, 2013
$975,000
May 23, 2013
$1/mo

















































































