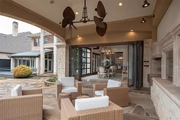






































1 /
39
Map
$2,895,000
●
House -
For Sale
6230 Stichter Avenue
Dallas, TX 75230
6 Beds
2 Baths,
2
Half Baths
9142 Sqft
$14,215
Estimated Monthly
$0
HOA / Fees
About This Property
PRICED UNDER APPRAISED VALUE AND ALL NEIGHBORHOOD COMPS. Fabulous
opportunity w plenty of sq footage and equity, highlighting this
gorgeous construction in the heart of Preston Hollow school
corridor. Warmth + character accented by hints of modern found
throughout including 3 sets of floor to ceiling iron + wood
accordion doors, striking iron + wood beams and wood + stone
floors. The chef kitchen is the anchor of the open concept family
and dining spaces featuring 3 large islands, Wolf, Gaggenau,
Subzero, fridge drawers, steamer, 2 dishwashers + 3 sinks. There is
a striking attached cabana which can 2nd as a full apartment
equipped w kitchen, custom closet + full bath. The tucked away
primary suite has gorgeous stone FP, it's own separate lg sitting
room, updated bath + huge custom closet w cedar closet. All 5
ensuites upstairs flow to the lg game room w FP + balcony, a
theater w stacked seating + kitchenette, office-art studio + lg
gym. The options are ENDLESS in making this your own!
Unit Size
9,142Ft²
Days on Market
94 days
Land Size
0.44 acres
Price per sqft
$317
Property Type
House
Property Taxes
-
HOA Dues
-
Year Built
1999
Listed By
Last updated: 3 days ago (NTREIS #20516874)
Price History
| Date / Event | Date | Event | Price |
|---|---|---|---|
| Jan 27, 2024 | Listed by Allie Beth Allman & Assoc. | $2,895,000 | |
| Listed by Allie Beth Allman & Assoc. | |||
| Dec 22, 2023 | No longer available | - | |
| No longer available | |||
| Oct 17, 2023 | Price Decreased |
$2,895,000
↓ $100K
(3.3%)
|
|
| Price Decreased | |||
| Aug 26, 2023 | Price Decreased |
$2,995,000
↓ $400K
(11.8%)
|
|
| Price Decreased | |||
| Jul 22, 2023 | Relisted | $3,395,000 | |
| Relisted | |||
Show More

Property Highlights
Parking Available
Garage
Air Conditioning
Fireplace
Parking Details
Has Garage
Attached Garage
Garage Length: 23
Garage Width: 24
Garage Spaces: 2
Carport Spaces: 2
Parking Features: 0
Interior Details
Interior Information
Interior Features: Built-in Features, Built-in Wine Cooler, Cable TV Available, Cathedral Ceiling(s), Cedar Closet(s), Chandelier, Decorative Lighting, Double Vanity, Flat Screen Wiring, Granite Counters, High Speed Internet Available, Kitchen Island, Multiple Staircases, Natural Woodwork, Open Floorplan, Paneling, Pantry, Sound System Wiring, Vaulted Ceiling(s), Walk-In Closet(s), Wet Bar, Other
Appliances: Built-in Coffee Maker, Built-in Gas Range, Built-in Refrigerator, Commercial Grade Range, Commercial Grade Vent, Dishwasher, Disposal, Electric Water Heater, Gas Cooktop, Gas Range, Gas Water Heater, Ice Maker, Indoor Grill, Microwave, Convection Oven, Double Oven, Plumbed For Gas in Kitchen, Refrigerator, Trash Compactor, Vented Exhaust Fan, Water Filter, Other
Flooring Type: Carpet, Ceramic Tile, Concrete, Hardwood, Marble, Slate, Stone, Travertine Stone, Wood
Living Room1
Dimension: 15.00 x 17.00
Level: 1
Features: Built-in Cabinets
Living Room2
Dimension: 19.00 x 25.00
Level: 1
Features: Built-in Cabinets, Fireplace
Living Room3
Dimension: 18.00 x 25.00
Level: 1
Features: Built-in Cabinets
Living Room4
Dimension: 20.00 x 32.00
Level: 2
Features: Built-in Cabinets, Fireplace
Living Room5
Dimension: 11.00 x 20.00
Level: 1
Kitchen
Dimension: 11.00 x 20.00
Level: 1
Dining Room1
Dimension: 14.00 x 28.00
Level: 1
Dining Room2
Dimension: 13.00 x 15.00
Level: 1
Features: Built-in Cabinets, Butlers Pantry
Bedroom-Primary
Dimension: 13.00 x 15.00
Level: 1
Features: Built-in Cabinets, Butlers Pantry
Office
Dimension: 13.00 x 15.00
Level: 1
Features: Built-in Cabinets, Butlers Pantry
Bedroom1
Dimension: 15.00 x 18.00
Level: 2
Features: Walk-in Closet(s)
Bedroom2
Dimension: 15.00 x 20.00
Level: 2
Features: Walk-in Closet(s)
Bedroom3
Dimension: 12.00 x 16.00
Level: 2
Features: Walk-in Closet(s)
Bedroom4
Dimension: 14.00 x 15.00
Level: 2
Features: Walk-in Closet(s)
Bedroom5
Dimension: 18.00 x 18.00
Level: 1
Features: Built-in Cabinets, Custom Closet System, Ensuite Bath, Walk-in Closet(s)
Media Room
Dimension: 18.00 x 18.00
Level: 1
Features: Built-in Cabinets, Custom Closet System, Ensuite Bath, Walk-in Closet(s)
Laundry
Dimension: 18.00 x 18.00
Level: 1
Features: Built-in Cabinets, Custom Closet System, Ensuite Bath, Walk-in Closet(s)
Bonus Room1
Dimension: 11.00 x 12.00
Level: 2
Features: Breakfast Bar, Built-in Cabinets
Bonus Room2
Dimension: 12.00 x 15.00
Level: 2
Features: Breakfast Bar, Built-in Cabinets
Gym
Dimension: 12.00 x 15.00
Level: 2
Features: Breakfast Bar, Built-in Cabinets
Fireplace Information
Has Fireplace
Bedroom, Brick, Family Room, Gas, Gas Logs, Gas Starter, Glass Doors, Insert, Living Room, Masonry, Master Bedroom, Outside, Raised Hearth, Stone, Wood Burning
Fireplaces: 4
Exterior Details
Property Information
Listing Terms: Cash, Conventional, Private Financing Available
Building Information
Foundation Details: Slab
Other Structures: Cabana, Separate Entry Quarters
Roof: Composition, Metal
Window Features: Plantation Shutters, Window Coverings
Construction Materials: Brick, Rock/Stone, Stucco
Outdoor Living Structures: Awning(s), Covered
Pool Information
Pool Features: Cabana, Fenced, Gunite, Heated, In Ground, Outdoor Pool, Pool/Spa Combo, Private, Separate Spa/Hot Tub, Water Feature, Waterfall
Lot Information
Acreage, Interior Lot, Landscaped, Many Trees, Sprinkler System, Subdivision
Lot Size Dimensions: 100 X 189
Lot Size Source: Assessor
Lot Size Acres: 0.4390
Financial Details
Tax Block: 2/5487
Tax Lot: 10
Utilities Details
Cooling Type: Ceiling Fan(s), Central Air, Electric, ENERGY STAR Qualified Equipment, Zoned, Other
Heating Type: Central, Fireplace(s), Natural Gas, Zoned, Other
Building Info
Overview
Building
Neighborhood
Zoning
Geography
Comparables
Unit
Status
Status
Type
Beds
Baths
ft²
Price/ft²
Price/ft²
Asking Price
Listed On
Listed On
Closing Price
Sold On
Sold On
HOA + Taxes
In Contract
House
5
Beds
7
Baths
6,782 ft²
$472/ft²
$3,199,000
Jan 26, 2024
-
-
In Contract
House
4
Beds
7
Baths
5,472 ft²
$510/ft²
$2,790,000
Jan 12, 2024
-
-
About North Central Dallas
Similar Homes for Sale
Nearby Rentals

$4,500 /mo
- 3 Beds
- 2 Baths
- 1,869 ft²

$3,840 /mo
- 2 Beds
- 2.5 Baths
- 1,784 ft²

























































