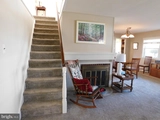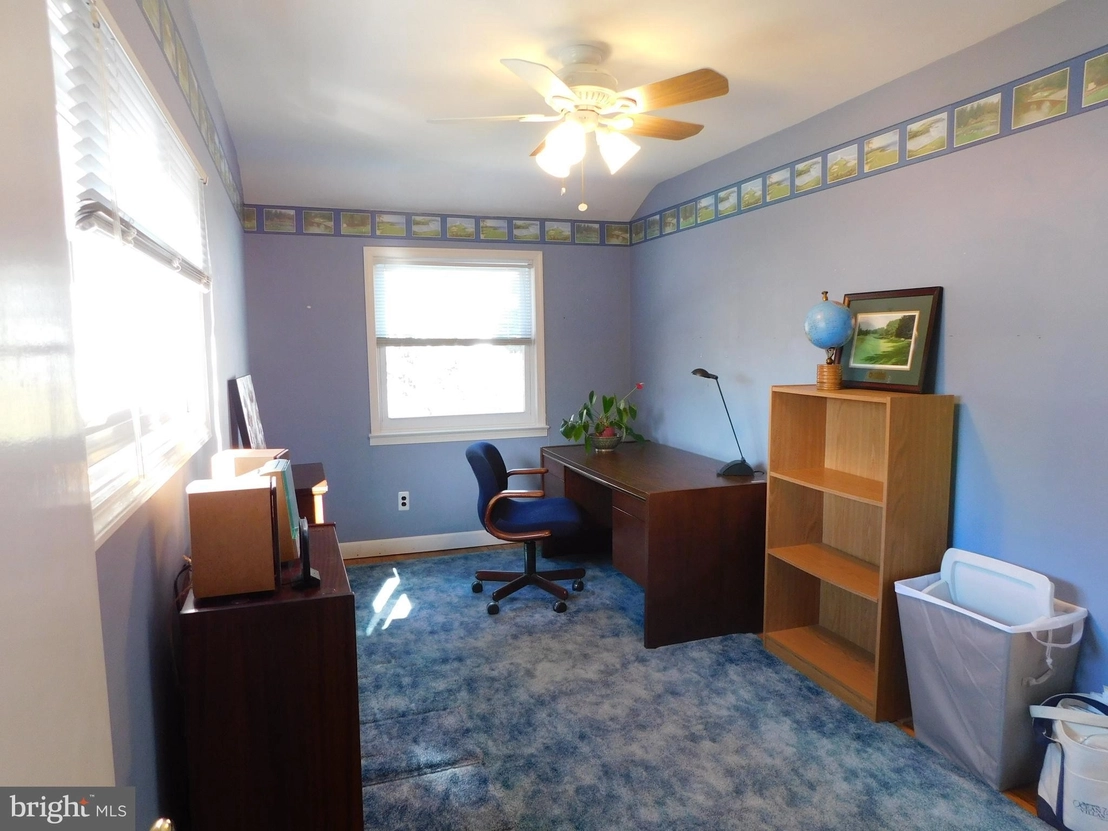






























































1 /
63
Map
$490,878*
●
House -
Off Market
623 EDGLEY AVENUE
GLENSIDE, PA 19038
3 Beds
1.5 Baths,
1
Half Bath
1750 Sqft
$423,000 - $515,000
Reference Base Price*
4.49%
Since Mar 1, 2023
National-US
Primary Model
Sold Apr 05, 2023
$467,500
$414,000
by Plaza Home Mortgage Inc
Mortgage Due Apr 01, 2053
Sold Jan 01, 1970
Transfer
About This Property
This wonderful, charming home presents a main level designed for
entertaining and casual living. A captivating colonial which will
capture your imagination. Where do we start? Located in one of the
most sought after neighborhoods in the highly rated Abington School
District. Glenside Gardens friendly atmosphere is where residents
greet each other taking leisurely strolls having casual
conversations about upcoming events like the Flag Day Community
wide yard sale or the Christmas Eve luminary lighting of all the
streets in and around the 530+ homes which make up Glenside Gardens
as well as other events sponsored by Glenside Gardens Civic
Association. The ultra-convenient location is within walking
distance to Abington's schools K thru 12; close proximity to
revitalized Keswick Village providing shopping, restaurants &
casual dining and of course the renowned Keswick Theater with its
year-round variety of entertainment venues plus Downtown Glenside
is minutes away. There is easy access to public transportation bus
lines, 3 train stations, shopping centers, malls, parks, and major
roadways traveling in all directions. Arriving at 623 Edgley
Avenue, pull into the driveway and you will know you have arrived
home! The home is wrapped in brick and vinyl with replacement with
replacement windows - your low maintenance exterior is another plus
on your wish list. Entering we find a welcoming interior, dressed
in neutral decorator colors, presenting a warm, inviting living
room brightened by an abundance of natural light from the sparking
triple front windows. Wall to wall carpeting flows from one room to
the next guiding you from the living room through to the family &
dining rooms. The amply sized Dining room us ready to accommodate
gatherings large or small, elegant or intimate. Notice the
convenient pass thru to the kitchen. Looking for an updated
modern kitchen? The chef in you will be satisfied in this remodeled
kitchen providing abundant cabinetry, counterspace and ceramic
tiled backsplash covers the walls from countertops to the bottom of
the cabinets. Everything is right at your fingertips for easy meal
prep & cleanup - from the Samsung & Frigidare appliances to the
sub-mount stainless sink with disposal adjacent to the dishwasher.
The flooring compliments the cabinets & appliances plus recessed
lights make it easy to read your recipes. A step down from
the kitchen to the laundry/Mud room there is a pantry with a wall
of closets, laundry washer & dryer, laundry sink, a cozy
powder room, access to the crawl space and an outside entry from
the driveway & side yard. Adjacent to the living room
is a relaxing Family room enhancing the entertainment flow of the
1st floor. This room is brightened by a sparkling picture window
allowing for an abundance of natural light to fill the room
complimented by recessed lighting. The window also offers an
overview of the rear yard. There is a door exiting to a sizeable
screen porch overlooking the pretty yard with a sweeping green lawn
ready for hours of warm weather enjoyment & Bar-B-Ques with family
& friends. Adjourning up the stairs from the living room to the
second floor hosting a ceramic tiled hall bath and 2 bright &
peaceful bedrooms each w/generous closets & breezy ceiling fans.
Additionally, we find a Primary bedroom fit for a king & queen. The
versatile space offers a large, carpeted bedroom, (hardwood
flooring under the carpet) a lighted ceiling fan & boasting a wall
of triple closets. A full ceramic tiled bath including a sink
vanity and tiled tub with shower completes this level. Noteworthy
Features & improvements: New roof (2022),installed new Rheem gas
forced air heating & central air, updated remodeled kitchen,
added family room and full height basement for mechanicals and
storage. Welcome Home - No need to search anymore!! Everything is
right here!!
The manager has listed the unit size as 1750 square feet.
The manager has listed the unit size as 1750 square feet.
Unit Size
1,750Ft²
Days on Market
-
Land Size
0.17 acres
Price per sqft
$268
Property Type
House
Property Taxes
$506
HOA Dues
-
Year Built
1951
Price History
| Date / Event | Date | Event | Price |
|---|---|---|---|
| Apr 5, 2023 | Sold to Alyssa Lynn Callan, Dimitri... | $467,500 | |
| Sold to Alyssa Lynn Callan, Dimitri... | |||
| Feb 22, 2023 | No longer available | - | |
| No longer available | |||
| Feb 11, 2023 | Listed | $469,800 | |
| Listed | |||
Property Highlights
Fireplace
Air Conditioning






































































