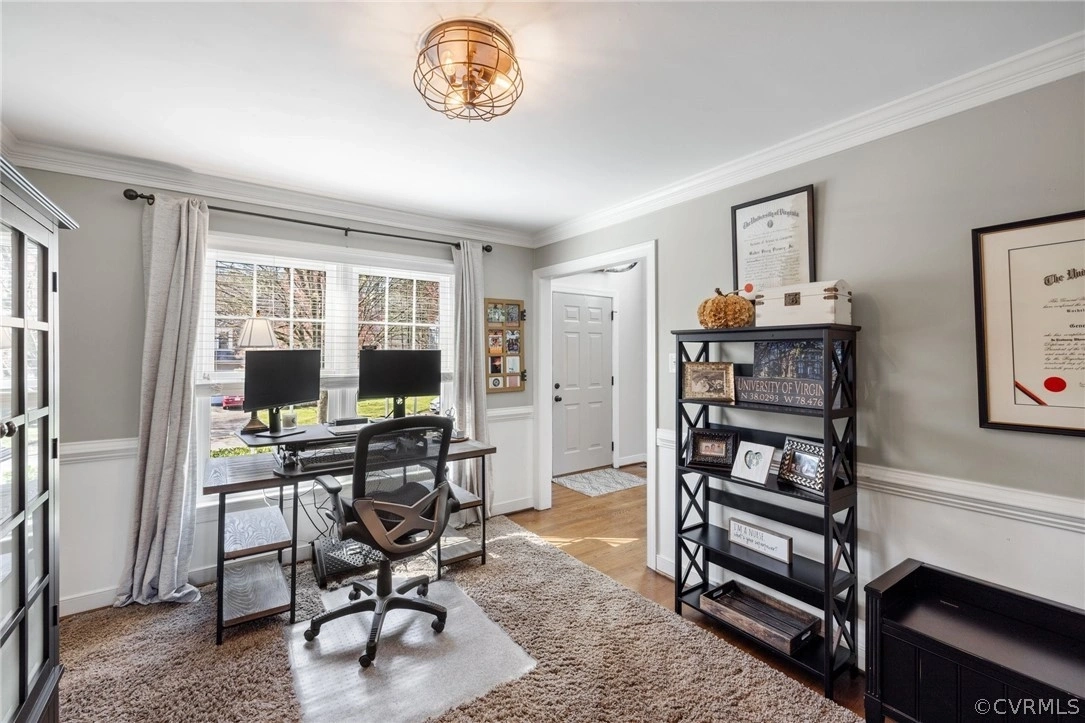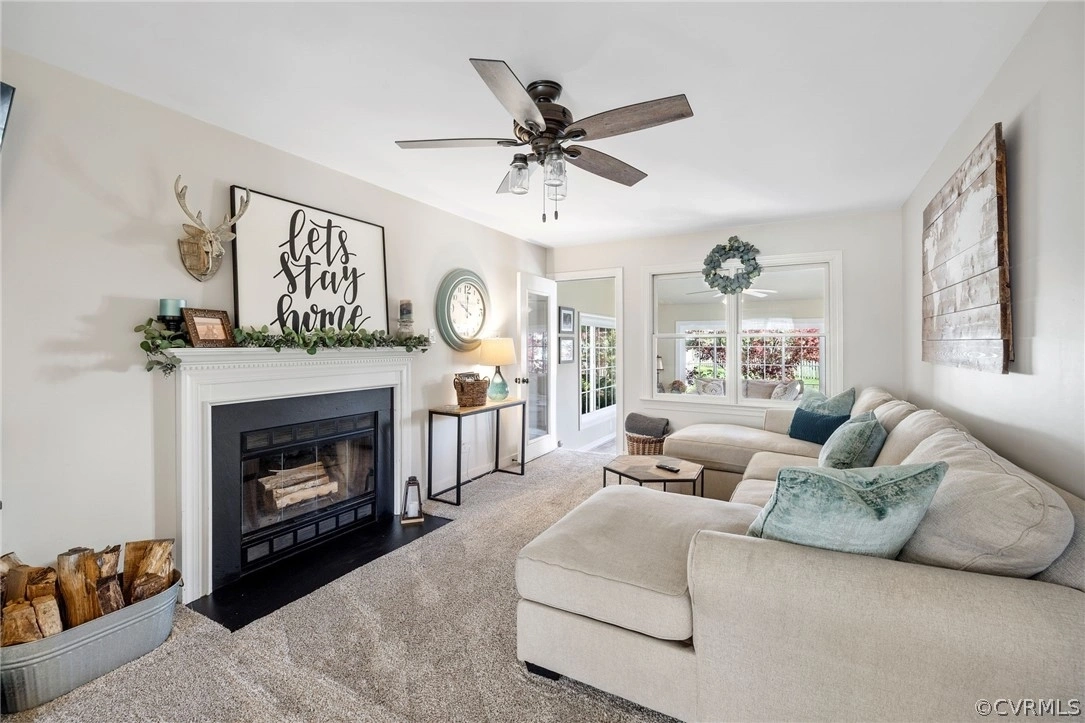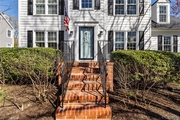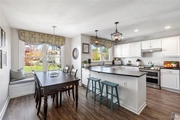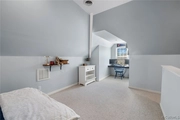$600,000
●
House -
In Contract
6220 Winsted Court
Glen Allen, VA 23059
5 Beds
3 Baths,
1
Half Bath
$3,595
Estimated Monthly
$250
HOA / Fees
5.10%
Cap Rate
About This Property
Discover Luxurious Living In This Spacious 2-Story, 5 Bedroom, 2.5
Bathroom Home In The Highly Sought-After Wyndham Neighborhood.
Boasting 2,735 Square Feet Of Living Space, This Home Features
Formal Living And Dining Rooms, A Spacious Family Room With A
Fireplace, And A Sunroom With A Vaulted Ceiling. The Open Kitchen
Offers White Cabinets, Soapstone Countertops, White Tile
Backsplash, Coffee Bar, Pantry And A Breakfast Nook With Bench
Seat. Upstairs, Find 4 Bedrooms, Including A Large Primary Suite
With A Walk-In Closet And En-Suite. The Finished 3rd Floor Provides
A Versatile Fifth Bedroom/Rec Room. Outside, Enjoy A Patio, Fenced
Backyard, And A Rear Load 1-Car Garage. With Access To Amenities
Like A Pool, Clubhouse, Tennis Courts, And Walking Paths, Close To
Short Pump, This Home Offers The Perfect Blend Of Convenience And
Luxury. Join The Dominion Club's Championship Golf Course And Make
The Course Your Home Away From Home!
Unit Size
-
Days on Market
-
Land Size
0.32 acres
Price per sqft
-
Property Type
House
Property Taxes
$398
HOA Dues
$250
Year Built
1992
Listed By
Last updated: 19 days ago (CVRMLS #2407932)
Price History
| Date / Event | Date | Event | Price |
|---|---|---|---|
| Apr 16, 2024 | In contract | - | |
| In contract | |||
| Apr 2, 2024 | Listed by Long & Foster REALTORS | $600,000 | |
| Listed by Long & Foster REALTORS | |||
Property Highlights
Garage
Air Conditioning
Fireplace
Parking Details
Has Garage
Parking Features: Direct Access, Garage Door Opener, Off Street, Garage Faces Rear
Garage Spaces: 1
Interior Details
Bedroom Information
Bedrooms: 5
Bathroom Information
Full Bathrooms: 2
Half Bathrooms: 1
Interior Information
Interior Features: Breakfast Area, Ceiling Fans, Cathedral Ceilings, Separate Formal Dining Room, Double Vanity, Eatin Kitchen, French Doors Atrium Doors, Jetted Tub, Bathin Primary Bedroom, Pantry, Recessed Lighting, Skylights, Walk In Closets
Appliances: Dryer, Dishwasher, Disposal, Oven, Refrigerator, Range Hood, Smooth Cooktop, Water Heater
Flooring Type: CeramicTile, PartiallyCarpeted, Wood
Living Area Square Feet: 2735
Living Area Square Feet Source: Assessor
Room Information
Rooms: 10
Fireplace Information
Has Fireplace
Wood Burning
Fireplaces: 1
Basement Information
CrawlSpace
Exterior Details
Property Information
Property Condition: Resale
Year Built: 1992
Building Information
Roof: Composition, Shingle
Window Features: Skylights
Construction Materials: Block, Drywall, Hardboard, Hardi Plank Type
Outdoor Living Structures: Rear Porch, Patio, Stoop, Porch
Pool Information
Pool Features: Pool, Community
Lot Information
Lot Size Acres: 0.3236
Financial Details
Tax Assessed Value: $562,000
Tax Year: 2023
Tax Annual Amount: $4,777
Tax Legal Description: WEXFORD AT WYNDHAM BL A LT 8 75 A1 1
Utilities Details
Cooling Type: Central Air, Zoned
Heating Type: Heat Pump, Natural Gas, Zoned
Location Details
Association Amenities: Management
Association Fee: $250
Association Fee Frequency: Quarterly
Building Info
Overview
Building
Neighborhood
Zoning
Geography
Comparables
Unit
Status
Status
Type
Beds
Baths
ft²
Price/ft²
Price/ft²
Asking Price
Listed On
Listed On
Closing Price
Sold On
Sold On
HOA + Taxes
Sold
House
4
Beds
3
Baths
-
$518,000
Jun 21, 2012
$518,000
Aug 21, 2012
$551/mo
Sold
House
4
Beds
3
Baths
-
$555,000
Apr 22, 2021
$555,000
Jun 10, 2021
$505/mo







