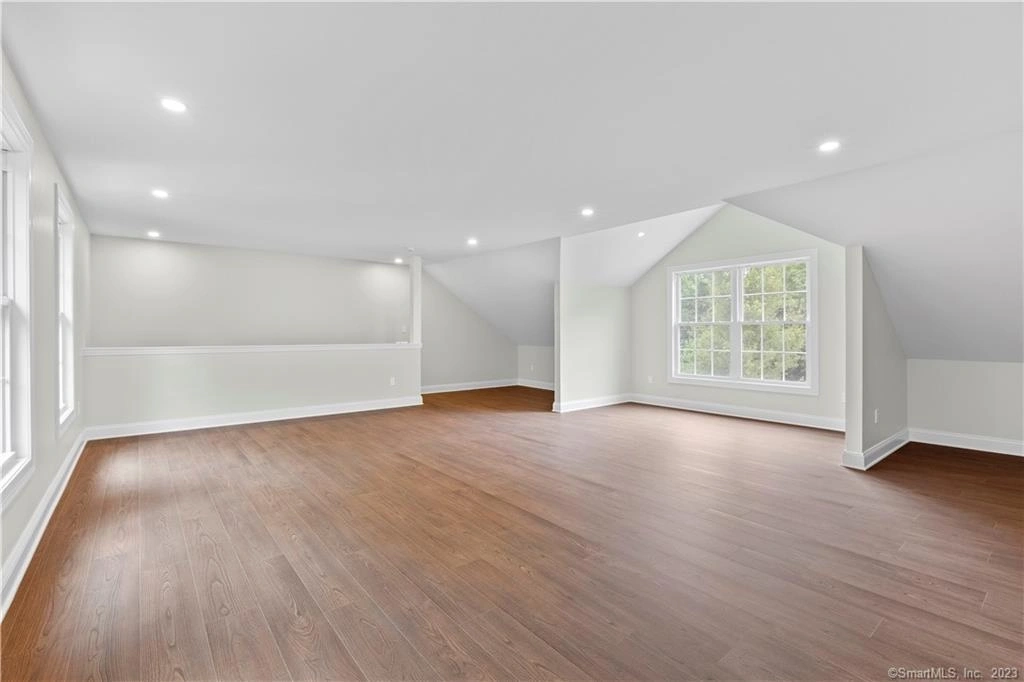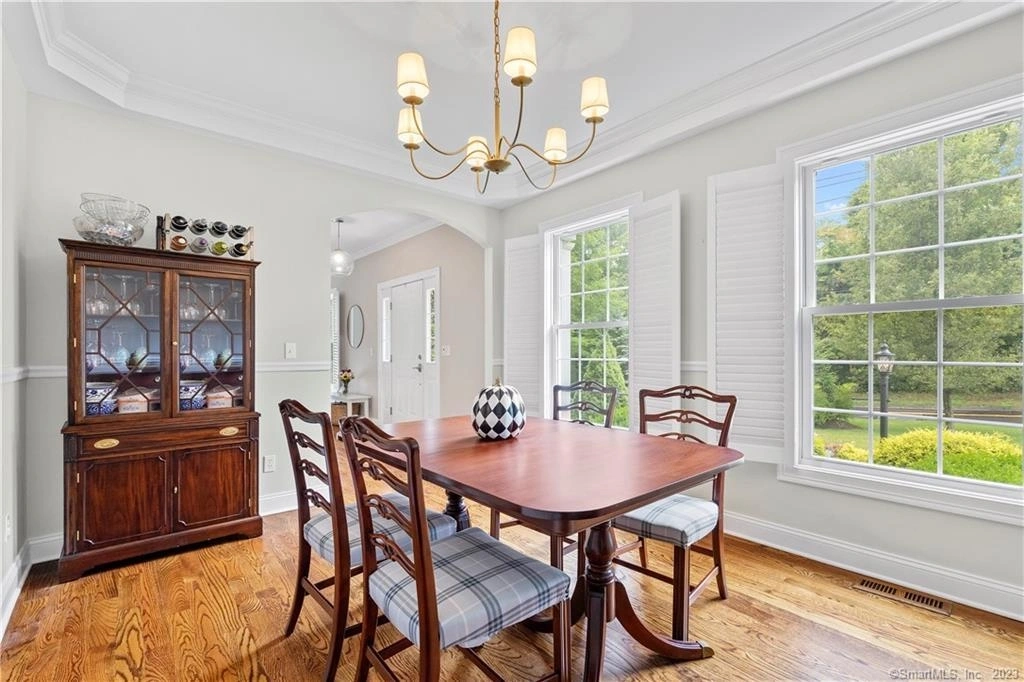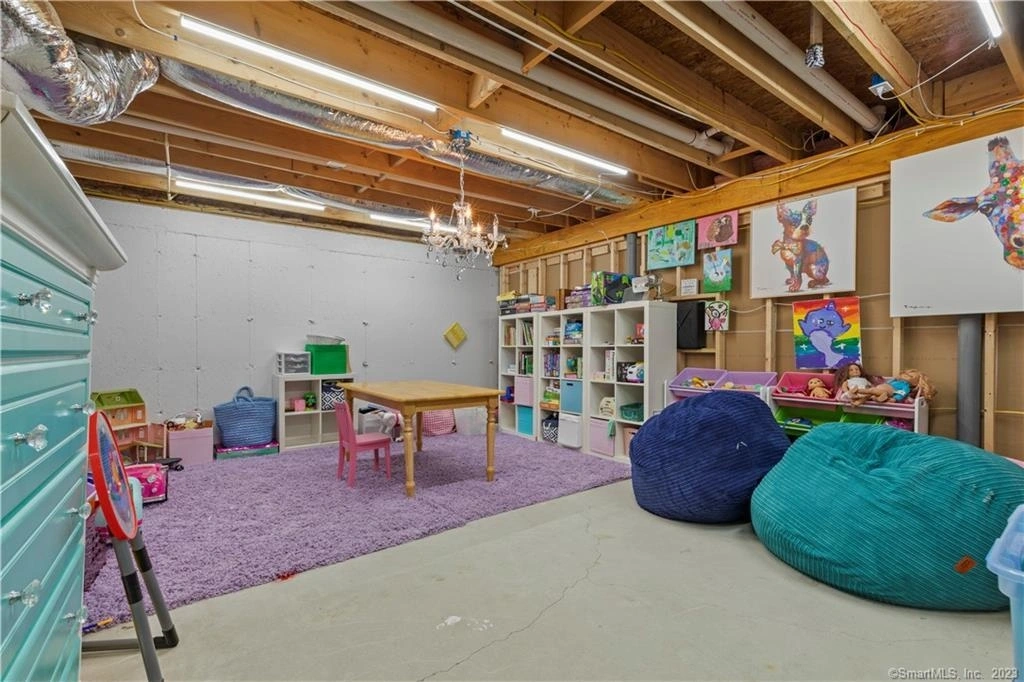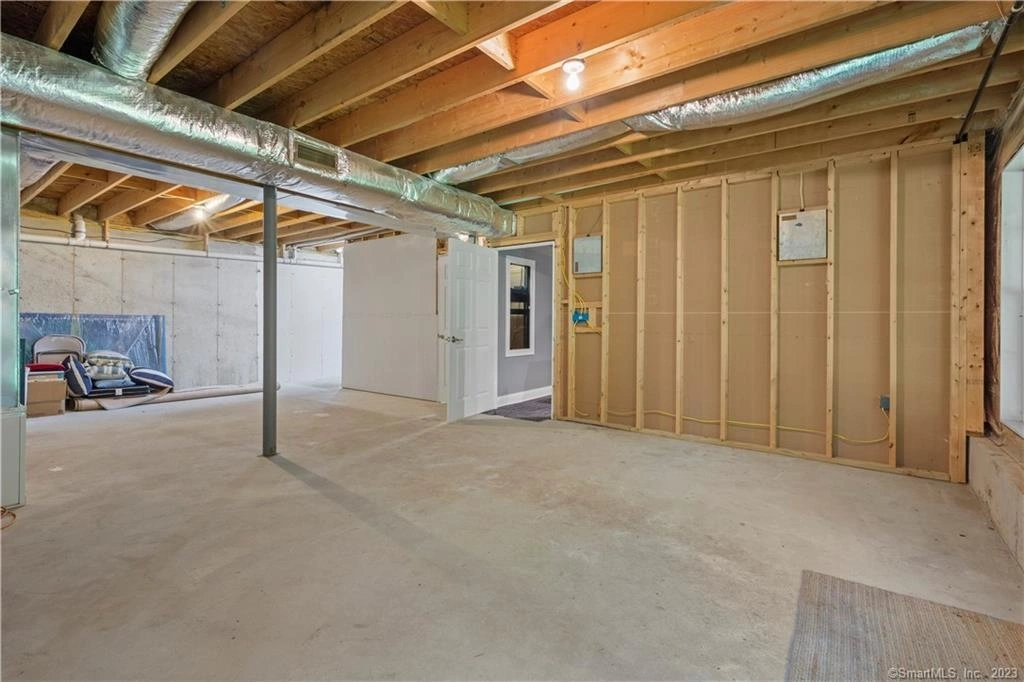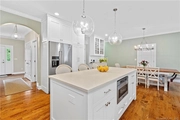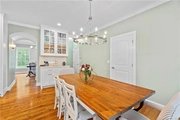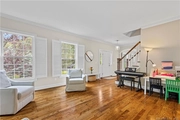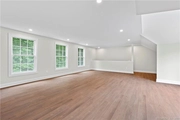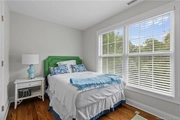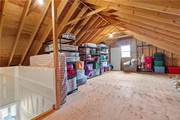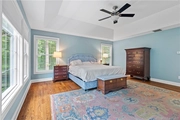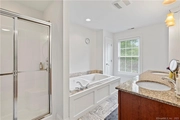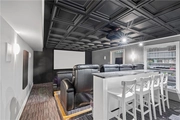$1,099,000
●
House -
In Contract
622 Booth Hill Road
Trumbull, Connecticut 06611
4 Beds
3 Baths,
1
Half Bath
3938 Sqft
$6,563
Estimated Monthly
$0
HOA / Fees
3.64%
Cap Rate
About This Property
Welcome home! This 2010 built colonial boasts 3938 sq ft of
finished space with the potential for OVER 5900 sq ft in the
walk-up attic and basement! Located in highly sought after Nichols
section of Trumbull; residents are offered access to private events
and camps through NIA. Enjoy all the comforts of this modern
updated home including: newly added bonus room/2nd master bedroom
with mini split (2023) , Completely renovated kitchen with large
center island, custom milled ceiling height cabinetry, beautiful
white quartz countertops and high-end appliances (2021) and grand
theater room for added entertainment. Details can be noticed around
every corner-9+ ft ceilings, wide-plank wood floors, crown molding,
archways, storage throughout and a gas fireplace. Second floor
offers 4 bedrooms with ample closet space including the primary
suite with walk-in closet/ jetted tub and seperate stand up shower.
Convenient second floor laundry room adds to ease of living. The
back deck and lawn area are perfect for outdoor entertaining with
an additional unique feature of a brook running along the property.
Professionally lanscaped yard with natural backyard views is
maintained with home irrigation system. Great commuter location to
New Haven and New York!
Unit Size
3,938Ft²
Days on Market
-
Land Size
0.81 acres
Price per sqft
$279
Property Type
House
Property Taxes
$1,166
HOA Dues
-
Year Built
2010
Listed By
Last updated: 9 days ago (Smart MLS #24004109)
Price History
| Date / Event | Date | Event | Price |
|---|---|---|---|
| May 1, 2024 | In contract | - | |
| In contract | |||
| Mar 16, 2024 | Listed by Coldwell Banker Realty | $1,099,000 | |
| Listed by Coldwell Banker Realty | |||
| Mar 1, 2024 | No longer available | - | |
| No longer available | |||
| Nov 13, 2023 | Price Decreased |
$1,099,000
↓ $26K
(2.3%)
|
|
| Price Decreased | |||
| Sep 19, 2023 | Price Decreased |
$1,125,000
↓ $34K
(2.9%)
|
|
| Price Decreased | |||
Show More

Property Highlights
Garage
Air Conditioning
Fireplace
Parking Details
Has Garage
Garage Spaces: 3
Garage Features: Attached Garage
Interior Details
Bedroom Information
Bedrooms: 4
Bathroom Information
Full Bathrooms: 2
Half Bathrooms: 1
Total Bathrooms: 3
Interior Information
Appliances: Oven/Range, Microwave, Range Hood, Refrigerator, Dishwasher, Disposal, Washer, Dryer
Room Information
Total Rooms: 8
Laundry Room Info: Upper Level
Additional Rooms: Bonus Room, Laundry Room
Bedroom1
Level: Upper
Bedroom2
Level: Upper
Bedroom3
Level: Upper
Other
Level: Upper
Living Room
Level: Upper
Formal Dining Room
Level: Upper
Primary BR Suite
Level: Upper
Half Bath
Level: Upper
Fireplace Information
Has Fireplace
Fireplaces: 1
Basement Information
Has Basement
Partial
Exterior Details
Property Information
Total Heated Below Grade Square Feet: 366
Total Heated Above Grade Square Feet: 3572
Year Built Source: Owner
Year Built: 2010
Building Information
Foundation Type: Concrete
Roof: Asphalt Shingle
Architectural Style: Colonial
Exterior: Deck, Underground Sprinkler
Financial Details
Property Tax: $13,992
Assessed Value: $402,010
Utilities Details
Cooling Type: Ceiling Fans, Central Air, Split System
Heating Type: Hot Air
Heating Fuel: Natural Gas
Hot Water: 50 Gallon Tank
Sewage System: Public Sewer Connected
Water Source: Public Water Connected
Building Info
Overview
Building
Neighborhood
Zoning
Geography
Comparables
Unit
Status
Status
Type
Beds
Baths
ft²
Price/ft²
Price/ft²
Asking Price
Listed On
Listed On
Closing Price
Sold On
Sold On
HOA + Taxes
Sold
House
4
Beds
4
Baths
4,623 ft²
$253/ft²
$1,170,000
Jan 10, 2024
$1,170,000
Apr 4, 2024
$1,585/mo
Sold
House
4
Beds
3
Baths
3,020 ft²
$326/ft²
$985,027
Feb 27, 2023
$985,027
Mar 11, 2024
$833/mo
Sold
House
5
Beds
4
Baths
3,500 ft²
$366/ft²
$1,280,000
Aug 21, 2023
$1,280,000
Dec 5, 2023
$83,333,333/mo
In Contract
House
4
Beds
5
Baths
3,980 ft²
$226/ft²
$899,900
Apr 25, 2024
-
$796/mo
Active
House
4
Beds
3
Baths
4,421 ft²
$271/ft²
$1,199,000
Apr 30, 2024
-
$1,750/mo
















