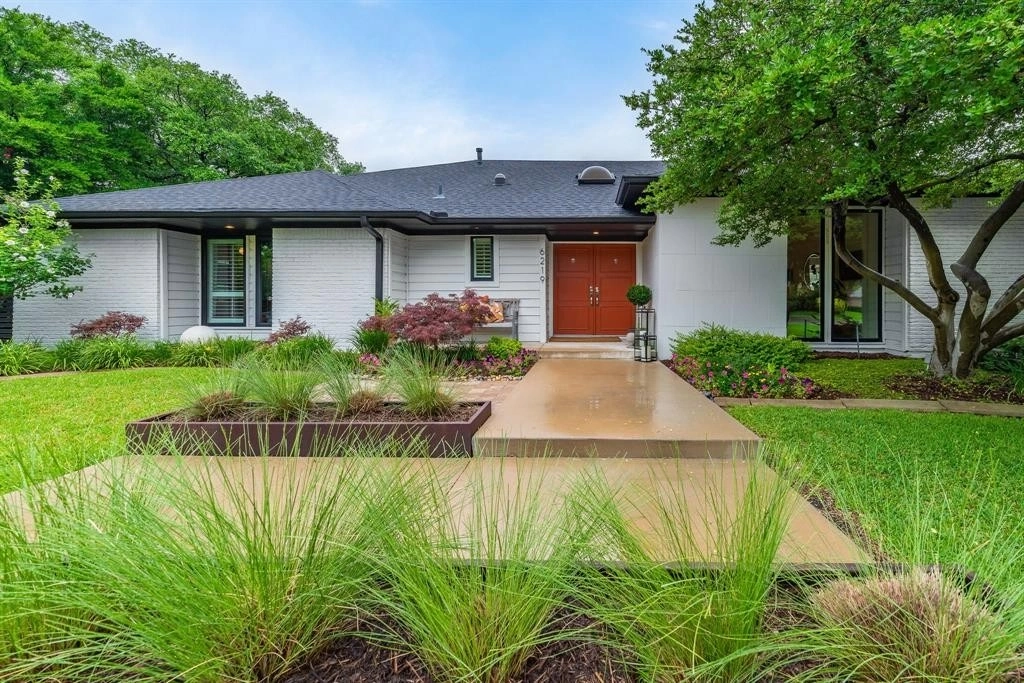






































1 /
39
Map
$1,238,000 - $1,512,000
●
House -
Off Market
6219 Warm Mist Lane
Dallas, TX 75248
5 Beds
6 Baths
4221 Sqft
Sold Jul 21, 2015
$521,300
$417,000
by Wr Starkey Mortgage Llp
Mortgage Due Aug 01, 2045
Sold Aug 16, 2011
$375,000
Seller
$300,000
by Viewpoint Bankers Mortgage Inc
Mortgage Due Sep 01, 2026
About This Property
Show stopper in Prestonwood with all the bells and whistles for
your most discerning buyers. Spectacular drive up with modern
finishes & landscaping. Gorgeous views from the Great Room
with wall of floor to ceiling windows for an abundance of natural
light. Separate Office on the first level with full bath &
built ins. Updated kitchen perfect for the inspired home chef
is open to the Family Room & features Stainless Appliances along
with Built in Refrigerator. Kitchen features two separate island
areas which second island could be used as a catering space
featuring beverage frig & sink area. Retreat to your peaceful
Master Suite which has a large sitting area along with both his
full bath with shower & her full bath with jetted tub.
Upstairs is a child's dream space with either two bedrooms or
as it is now one bedroom & bonus living area & full bath. The
outdoor entertaining & pool area is a must see featuring large turf
yard. Off the kitchen is a covered patio & grilling area.
The manager has listed the unit size as 4221 square feet.
The manager has listed the unit size as 4221 square feet.
Unit Size
4,221Ft²
Days on Market
-
Land Size
0.24 acres
Price per sqft
$326
Property Type
House
Property Taxes
-
HOA Dues
$500
Year Built
1979
Price History
| Date / Event | Date | Event | Price |
|---|---|---|---|
| Apr 18, 2024 | Listed | $1,375,000 | |
| Listed | |||
| Jul 7, 2023 | No longer available | - | |
| No longer available | |||
| Jun 17, 2023 | Listed | $1,400,000 | |
| Listed | |||



|
|||
|
Show stopper in Prestonwood with all the bells and whistles for
your most discerning buyers. Spectacular drive up with modern
finishes & landscaping. Gorgeous views from the Great Room with
wall of floor to ceiling windows for an abundance of natural light.
Separate Office on the first level with full bath & built ins.
Updated kitchen perfect for the inspired home chef is open to the
Family Room & features Stainless Appliances along with Built in
Refrigerator. Kitchen features…
|
|||
Property Highlights
Fireplace
Air Conditioning
Building Info
Overview
Building
Neighborhood
Zoning
Geography
Comparables
Unit
Status
Status
Type
Beds
Baths
ft²
Price/ft²
Price/ft²
Asking Price
Listed On
Listed On
Closing Price
Sold On
Sold On
HOA + Taxes
House
5
Beds
4
Baths
4,032 ft²
$1,150,000
May 28, 2021
$1,035,000 - $1,265,000
Jul 31, 2021
$1,888/mo
Active
House
5
Beds
3.5
Baths
3,534 ft²
$318/ft²
$1,125,000
Sep 16, 2023
-
-
In Contract
House
4
Beds
4
Baths
3,948 ft²
$316/ft²
$1,249,500
Mar 2, 2024
-
$1,000/mo
In Contract
House
4
Beds
5.5
Baths
3,997 ft²
$316/ft²
$1,265,000
Jan 6, 2024
-
$85/mo
Active
House
3
Beds
3
Baths
3,779 ft²
$430/ft²
$1,625,000
Feb 1, 2024
-
$6,000/mo














































