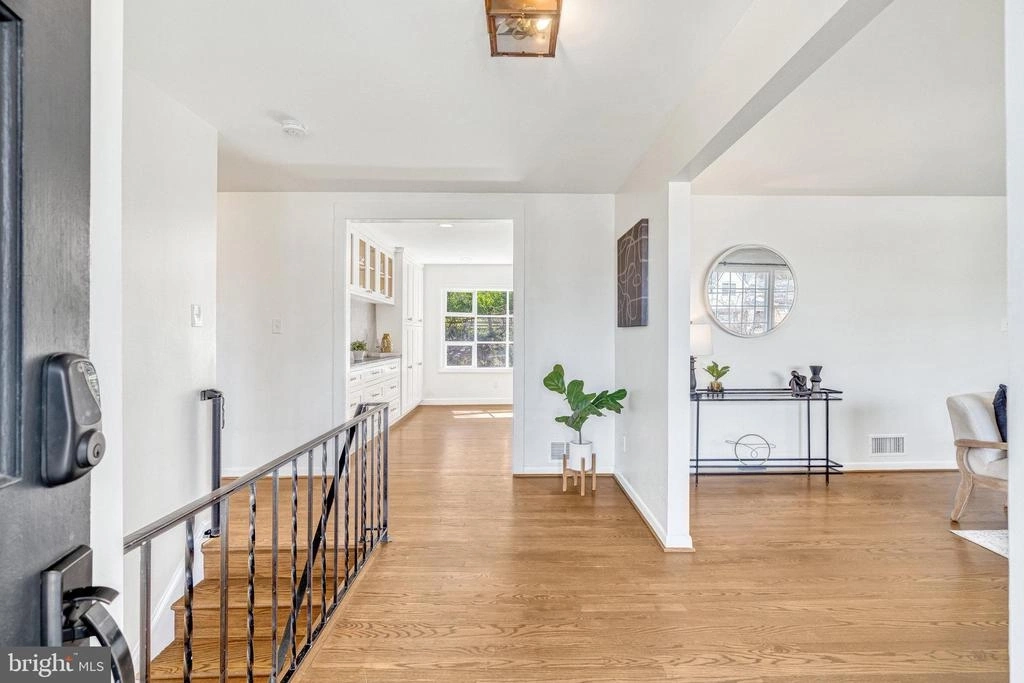$1,360,000
●
House -
Off Market
6219 KELLOGG DR
MCLEAN, VA 22101
4 Beds
3 Baths
1740 Sqft
$6,138
Estimated Monthly
$0
HOA / Fees
About This Property
Charming home on .26 acres, in the sought-after Potomac Hills
neighborhood of McLean, ideally located inside the beltway and just
minutes away from the GW Parkway and major commuter routes, Tysons
with shopping, dining, and entertainment options. Multiple parks
with miles of trails as well as two swim clubs. In the McLean High
School pyramid. This two level home, with 1,740 finished square
feet above grade, features 4 bedrooms and 3 bathrooms, with
refinished hardwood floors on the main level, a beautifully
renovated eat-in kitchen, with large center island, soapstone
counters, inset custom-milled cabinets from Baton Rouge, stainless
steel appliances, including Bosch double wall oven and 5-burner
cooktop.
The fully finished lower level offers an open rec room area with a gas fireplace, a guest room/home office, full bath, kitchenette and laundry facilities. The usable backyard provides ample space for outdoor activities and entertainment.
Notable features - Sunroom off kitchen, 2 gas fireplaces, water resistant flooring in lower level, Bevolo light fixtures from New Orleans, including gas lamp exterior light fixtures, French drain - connected to gutter system, upgraded insulation, sump pump with battery back-up, new electrical panel. Public water/sewer and natural gas.
The fully finished lower level offers an open rec room area with a gas fireplace, a guest room/home office, full bath, kitchenette and laundry facilities. The usable backyard provides ample space for outdoor activities and entertainment.
Notable features - Sunroom off kitchen, 2 gas fireplaces, water resistant flooring in lower level, Bevolo light fixtures from New Orleans, including gas lamp exterior light fixtures, French drain - connected to gutter system, upgraded insulation, sump pump with battery back-up, new electrical panel. Public water/sewer and natural gas.
Unit Size
1,740Ft²
Days on Market
21 days
Land Size
0.26 acres
Price per sqft
$718
Property Type
House
Property Taxes
-
HOA Dues
-
Year Built
1963
Last updated: 2 months ago (Bright MLS #VAFX2165814)
Price History
| Date / Event | Date | Event | Price |
|---|---|---|---|
| Mar 25, 2024 | Sold | $1,360,000 | |
| Sold | |||
| Mar 7, 2024 | In contract | - | |
| In contract | |||
| Mar 4, 2024 | Listed by Compass | $1,250,000 | |
| Listed by Compass | |||
|
|
|||
|
Location, Location, Location! With so many neighborhood and area
conveniences, this is a gem you won't want to miss out on. Great
opportunity to build your dream home on this .26 acre lot in the
sought-after Potomac Hills neighborhood of McLean, ideally located
inside the beltway and just minutes away from the GW Parkway and
major commuter routes, Tysons with shopping, dining, and
entertainment options. Multiple parks with miles of trails as well
as two swim clubs. In the McLean High…
|
|||
| Oct 24, 2005 | Sold to Timothy Beall | $780,000 | |
| Sold to Timothy Beall | |||
Property Highlights
Garage
Air Conditioning
Fireplace
Building Info
Overview
Building
Neighborhood
Zoning
Geography
Comparables
Unit
Status
Status
Type
Beds
Baths
ft²
Price/ft²
Price/ft²
Asking Price
Listed On
Listed On
Closing Price
Sold On
Sold On
HOA + Taxes
House
4
Beds
3
Baths
1,746 ft²
$757/ft²
$1,322,000
Aug 4, 2023
$1,322,000
Aug 30, 2023
-
Sold
House
4
Beds
3
Baths
1,866 ft²
$723/ft²
$1,350,000
May 30, 2023
$1,350,000
May 26, 2023
-
In Contract
House
4
Beds
3
Baths
2,954 ft²
$472/ft²
$1,395,000
Mar 25, 2024
-
-
In Contract
House
8
Beds
4
Baths
1,718 ft²
$757/ft²
$1,300,000
Jan 25, 2024
-
$175/mo







































































