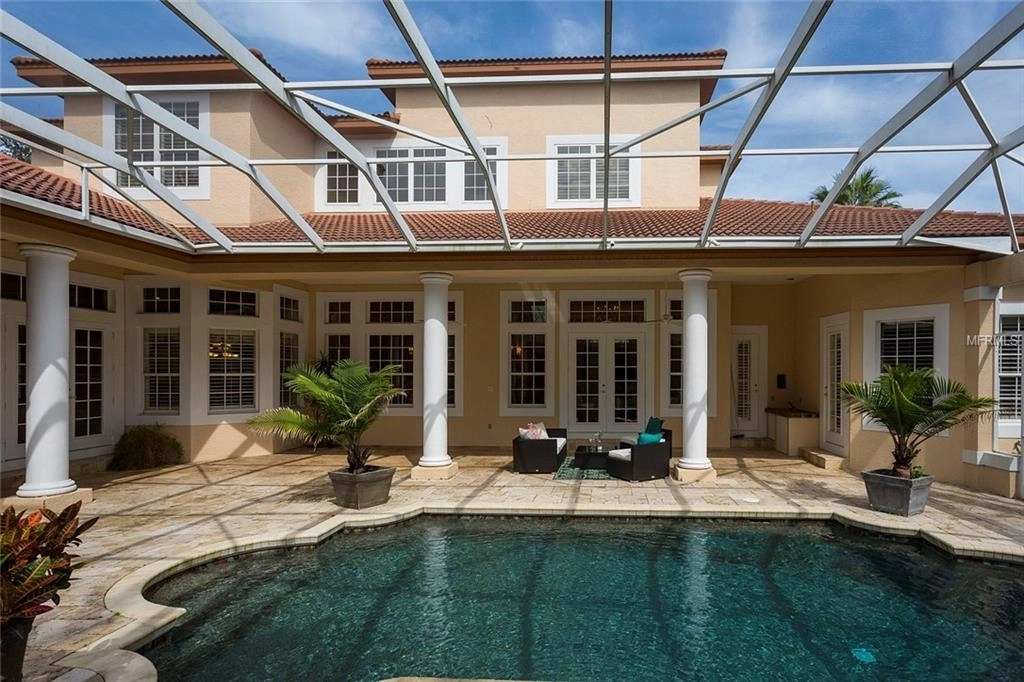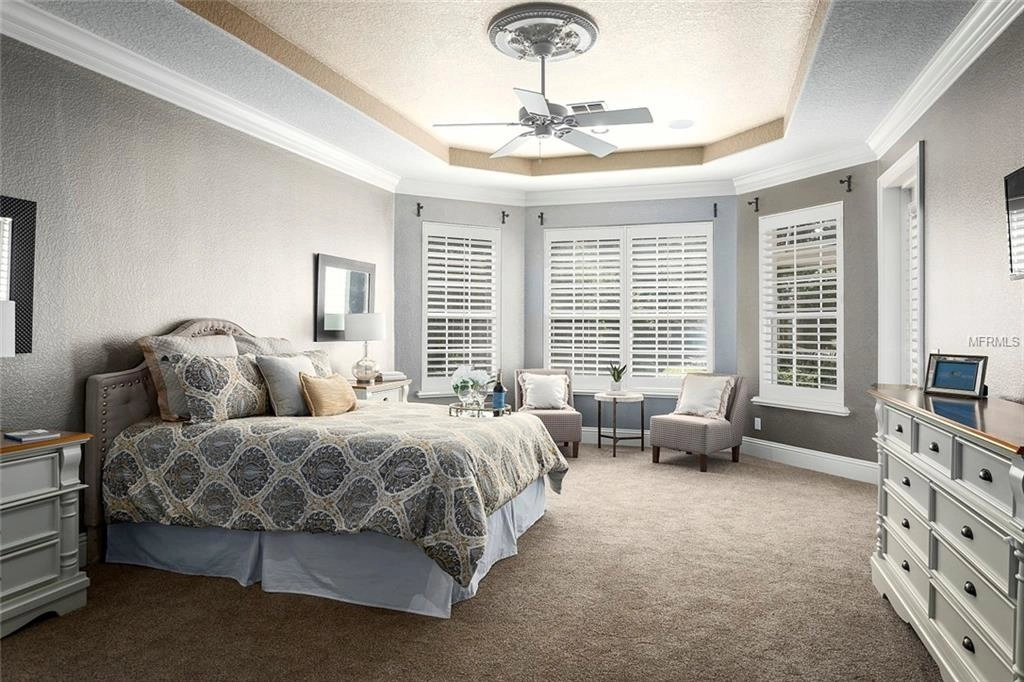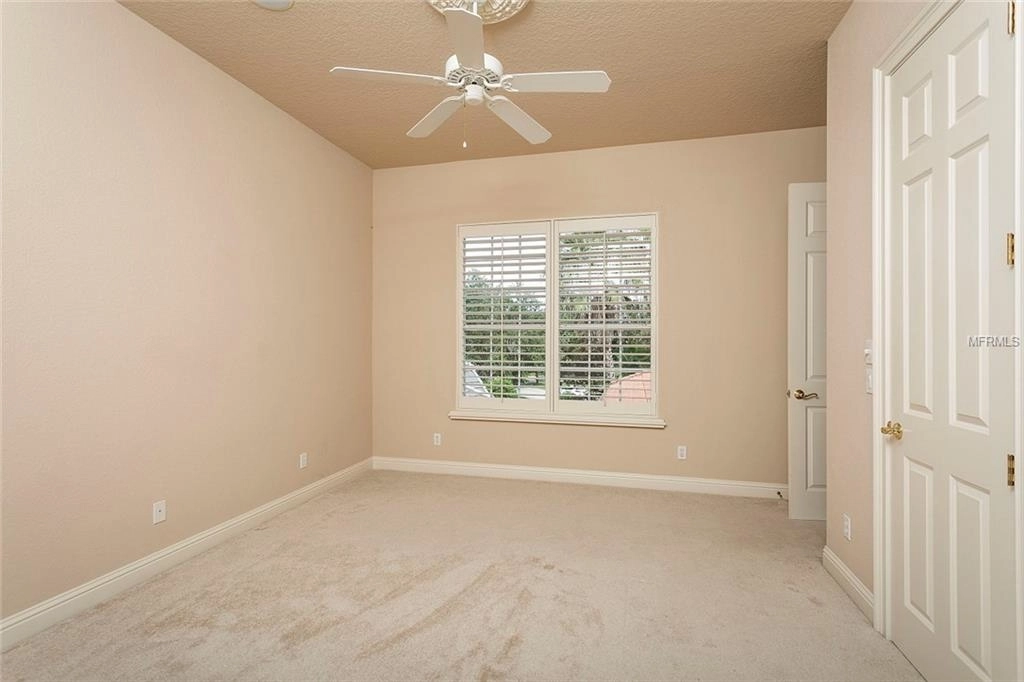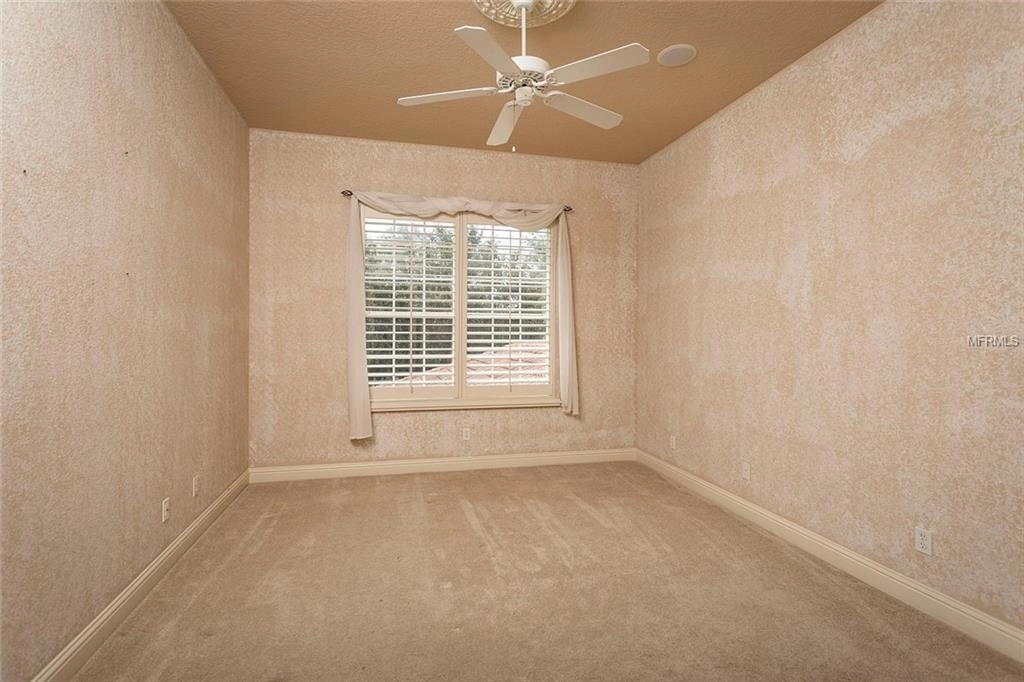








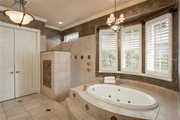




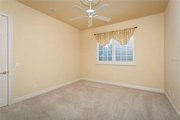

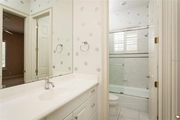




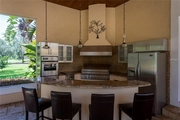
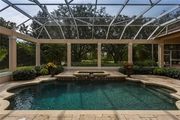


1 /
25
Map
$1,793,506*
●
House -
Off Market
6217 S HAMPSHIRE CT
WINDERMERE, FL 34786
5 Beds
5 Baths,
1
Half Bath
5041 Sqft
$1,080,000 - $1,318,000
Reference Base Price*
49.58%
Since Apr 1, 2019
National-US
Primary Model
Sold May 03, 2019
$1,120,000
Sold Jul 27, 2017
$1,375,000
$1,100,000
by Movement Mortgage
Mortgage Due Aug 01, 2047
About This Property
Come home to the breathtaking panoramic views of the highly
acclaimed Jack Nicklaus Signature Golf Course in the gated
community of Keene's Pointe. As you open the front door, this
custom estate home with over 5,000 Sq. Ft. 5 Beds/4.1 Baths will
amaze you with its spacious and luxurious floor plan.
Abundant natural light flows through the floor to ceiling
windows and the Living Room French doors that lead into the pool
area. To the right, separated by a double-sided fireplace, the
dining room awaits and its enhanced with wine bar, fountain, and
grotto wine cellar. Crown molding and wood floors give an elegant
look to the main living area. The functional and spacious gourmet
kitchen opens to the family room with a fireplace and breakfast
nook ideal to gather family and friends while enjoying the views of
the outdoor areas. Having no neighbors on the back or side of the
house allows you to enjoy the custom pool & spa and entertain in
style at the wood inlaid covered lanai with fireplace multiple
seating areas, walk up bar and a fully equipped summer kitchen
which includes: full-size refrigerator, sink, oven, double gas
burners, large grill, and storage space. The Master Suite boasts a
tray ceiling, refinished walk-in closet, a sitting area, and easy
access to the pool. Upstairs you will find 4 Beds/2 Baths, and an
impressive home theater to Indulge your family and friends with a
movie night.
The manager has listed the unit size as 5041 square feet.
The manager has listed the unit size as 5041 square feet.
Unit Size
5,041Ft²
Days on Market
-
Land Size
0.43 acres
Price per sqft
$238
Property Type
House
Property Taxes
$16,066
HOA Dues
$232
Year Built
2001
Price History
| Date / Event | Date | Event | Price |
|---|---|---|---|
| May 3, 2019 | Sold to Joseph Michael Hollingshead... | $1,120,000 | |
| Sold to Joseph Michael Hollingshead... | |||
| Mar 20, 2019 | No longer available | - | |
| No longer available | |||
| Oct 20, 2018 | Price Decreased |
$1,199,000
↓ $40K
(3.2%)
|
|
| Price Decreased | |||
| Aug 9, 2018 | Listed | $1,239,000 | |
| Listed | |||
Property Highlights
Fireplace
Air Conditioning
Garage



