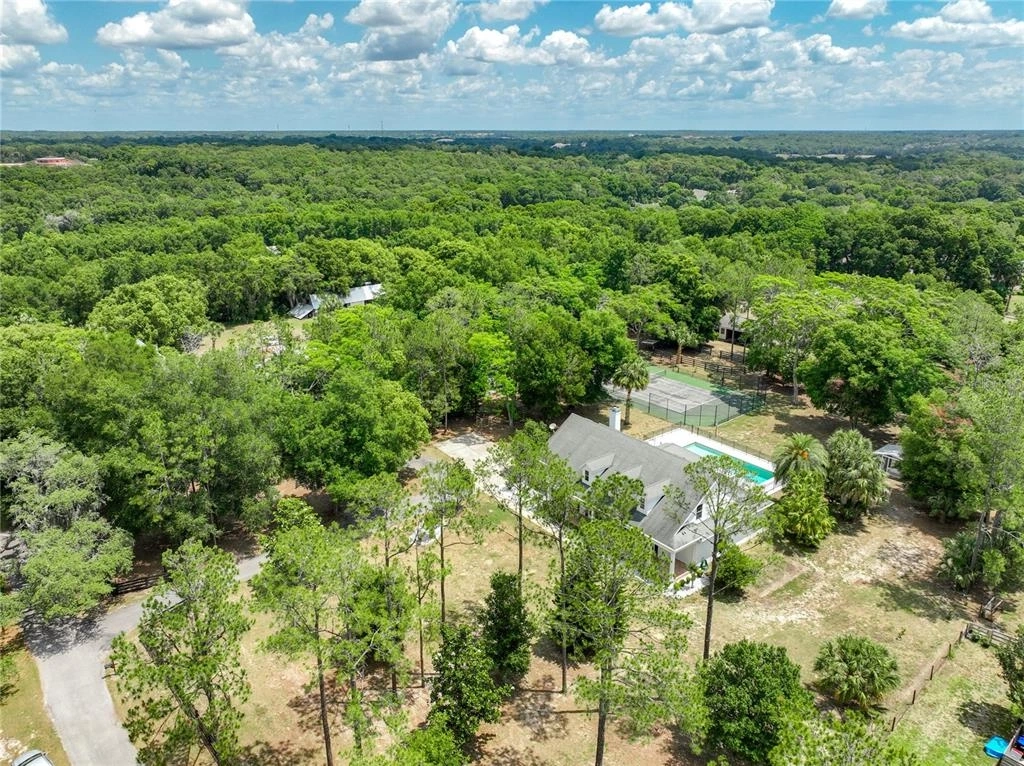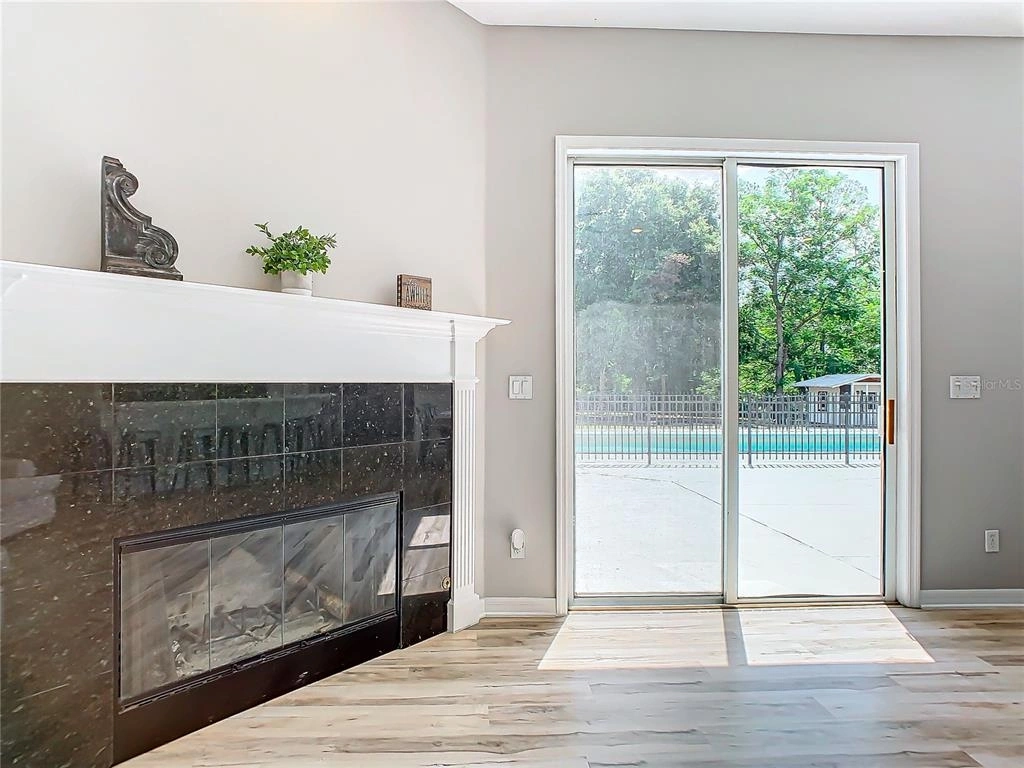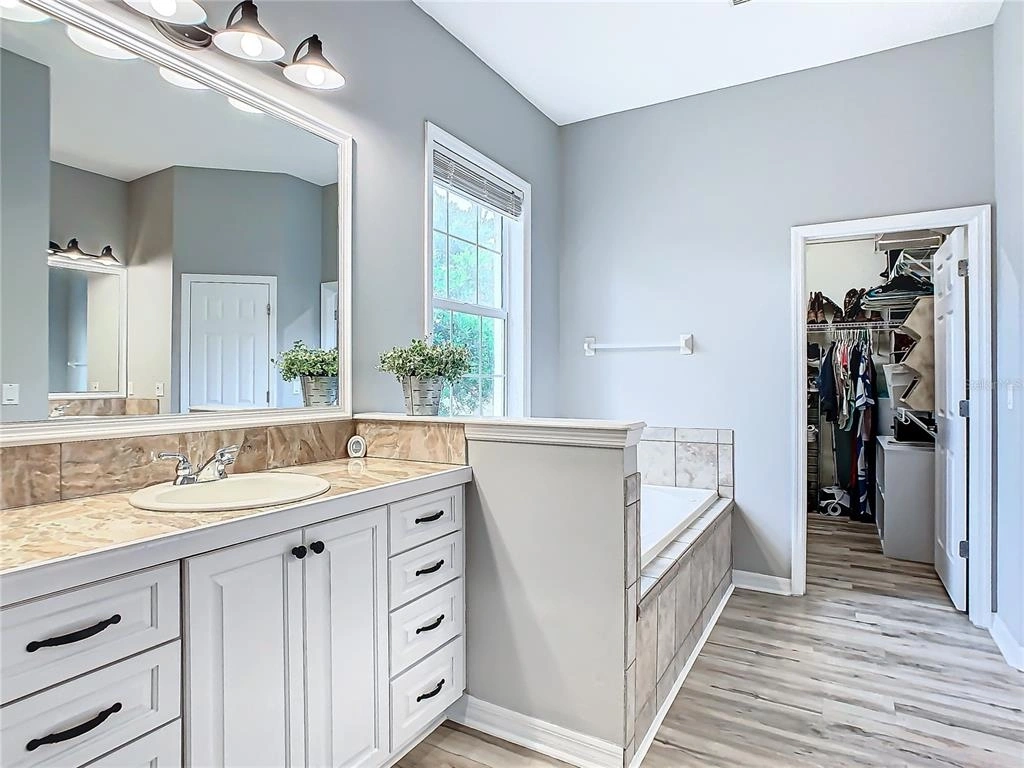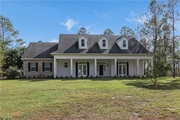$1,179,000
●
House -
For Sale
6215 Beauclair AVENUE
MOUNT DORA, FL 32757
4 Beds
4 Baths,
1
Half Bath
3750 Sqft
$6,702
Estimated Monthly
$0
HOA / Fees
1.62%
Cap Rate
About This Property
Welcome home to 6215 Beauclair a renovated 4 acre equestrian
paradise and mini farm nestled in a peaceful country setting in
beautiful Mount Dora! This exquisite property offers the perfect
blend of luxury living and rural charm, boasting 4 Bedrooms, 3
baths with 3750 square feet of living space with a private tennis
court, salt water pool, 3 Stall Multipurpose Barn with tack room
and much more!
Situated on 4 serene acres, this spacious home provides ample space for family and guests. Step inside to discover new luxury vinyl floors downstairs, complemented by plush new carpeting upstairs and newly painted interiors that exude modern elegance. Cathedral style ceilings allows natural light to flow into these the large open living spaces.
The heart of the home is the large kitchen, bathed in abundant natural light from large windows, creating a warm and inviting atmosphere for gatherings. The gourmet kitchen is complete with stainless steel appliances, a gas range and multiple seating options for the cooking and entertaining enthusiast. With cathedral ceilings and an open eat-in layout, this a dream, complete with ample storage and walk in pantry spaces. An additional living space offers the comfort of a wood burning fire place. The large primary suite located on the first floor with 1 additional bedroom on the main floor as well. The additional bedroom on the main floor is outfitted with a full bath perfect for an in-law suite for multigenerational living. Additional very large guest rooms and multipurpose rooms can be found on the second floor. Outfitted with new carpeting and upgraded padding for a new homeowners comfort. Explore additional multipurpose rooms on the first floor which can be designed as additional living spaces, offices, media rooms and much more!
Outside, the private gated concrete driveway welcomes you to explore the expansive grounds, including horse pastures, a horse round pen, and open pastures for your equine companions to roam freely. A 3 stall barn with tack room measuring 35x30 provides all the amenities for horse care, while additional amenities include a playhouse, private tennis courts and a beautiful outdoor pergola for al fresco dining poolside.
Perfect for your equine pets, farm animals and gardening enthusiasts, along with a chicken coop for farm-fresh eggs. Relax by the sparkling salt water pool or challenge friends to a game on your private tennis court, all within the comfort of your own retreat.
Conveniently located close to nearby shops and thoroughfares for easy commuting, this property also offers RV space and is plumbed for an outdoor kitchen, providing endless possibilities for outdoor entertainment. New AC units ensure low maintenance for your new property.
Experience the tranquility and luxury of country living at its finest – schedule your private tour today and discover the endless possibilities that await you at this remarkable equestrian property and mini farm!
Situated on 4 serene acres, this spacious home provides ample space for family and guests. Step inside to discover new luxury vinyl floors downstairs, complemented by plush new carpeting upstairs and newly painted interiors that exude modern elegance. Cathedral style ceilings allows natural light to flow into these the large open living spaces.
The heart of the home is the large kitchen, bathed in abundant natural light from large windows, creating a warm and inviting atmosphere for gatherings. The gourmet kitchen is complete with stainless steel appliances, a gas range and multiple seating options for the cooking and entertaining enthusiast. With cathedral ceilings and an open eat-in layout, this a dream, complete with ample storage and walk in pantry spaces. An additional living space offers the comfort of a wood burning fire place. The large primary suite located on the first floor with 1 additional bedroom on the main floor as well. The additional bedroom on the main floor is outfitted with a full bath perfect for an in-law suite for multigenerational living. Additional very large guest rooms and multipurpose rooms can be found on the second floor. Outfitted with new carpeting and upgraded padding for a new homeowners comfort. Explore additional multipurpose rooms on the first floor which can be designed as additional living spaces, offices, media rooms and much more!
Outside, the private gated concrete driveway welcomes you to explore the expansive grounds, including horse pastures, a horse round pen, and open pastures for your equine companions to roam freely. A 3 stall barn with tack room measuring 35x30 provides all the amenities for horse care, while additional amenities include a playhouse, private tennis courts and a beautiful outdoor pergola for al fresco dining poolside.
Perfect for your equine pets, farm animals and gardening enthusiasts, along with a chicken coop for farm-fresh eggs. Relax by the sparkling salt water pool or challenge friends to a game on your private tennis court, all within the comfort of your own retreat.
Conveniently located close to nearby shops and thoroughfares for easy commuting, this property also offers RV space and is plumbed for an outdoor kitchen, providing endless possibilities for outdoor entertainment. New AC units ensure low maintenance for your new property.
Experience the tranquility and luxury of country living at its finest – schedule your private tour today and discover the endless possibilities that await you at this remarkable equestrian property and mini farm!
Unit Size
3,750Ft²
Days on Market
4 days
Land Size
4.00 acres
Price per sqft
$314
Property Type
House
Property Taxes
$913
HOA Dues
-
Year Built
2003
Listed By
Last updated: 20 hours ago (Stellar MLS #O6200137)
Price History
| Date / Event | Date | Event | Price |
|---|---|---|---|
| May 4, 2024 | Listed by CENTURY 21 INTEGRA | $1,179,000 | |
| Listed by CENTURY 21 INTEGRA | |||
| Apr 29, 2019 | No longer available | - | |
| No longer available | |||
| Mar 22, 2019 | Relisted | $569,900 | |
| Relisted | |||
| Mar 21, 2019 | No longer available | - | |
| No longer available | |||
| Feb 20, 2019 | Price Decreased |
$579,900
↓ $20K
(3.3%)
|
|
| Price Decreased | |||
Show More

Property Highlights
Parking Available
Air Conditioning
Fireplace
Parking Details
Has Carport
Has Open Parking
Parking Features: Circular Driveway, Deeded, Driveway, Parking Pad, RV Parking
Interior Details
Bathroom Information
Half Bathrooms: 1
Full Bathrooms: 3
Interior Information
Interior Features: Built-in Features, Cathedral Ceiling(s), Ceiling Fan(s), Eating Space In Kitchen, High Ceilings, Kitchen/Family Room Combo, L Dining, Living Room/Dining Room Combo, Primary Bedroom Main Floor, Solid Surface Counters, Solid Wood Cabinets, Thermostat, Walk-In Closet(s), Window Treatments
Appliances: Built-In Oven, Cooktop, Dishwasher, Electric Water Heater, Range, Refrigerator
Flooring Type: Carpet, Luxury Vinyl, Tile
Laundry Features: Inside, Laundry Room
Room Information
Rooms: 15
Fireplace Information
Has Fireplace
Fireplace Features: Family Room, Wood Burning
Exterior Details
Property Information
Square Footage: 3750
Square Footage Source: $0
Property Condition: Completed
Architectural Style: Craftsman
Year Built: 2003
Building Information
Building Area Total: 4367
Levels: Two
Other Structures: Barn(s), Greenhouse, Other, Shed(s), Storage, Workshop
Window Features: Blinds
Construction Materials: Block, Concrete, Wood Siding
Patio and Porch Features: Covered, Deck, Front Porch, Patio, Porch, Rear Porch
Pool Information
Pool Features: Child Safety Fence, Deck, Gunite, In Ground, Pool Sweep, Salt Water
Pool is Private
Lot Information
Lot Features: Farm, In County, Landscaped, Pasture, Private, Zoned for Horses
Lot Size Area: 4
Lot Size Units: Acres
Lot Size Acres: 4
Lot Size Square Feet: 174240
Tax Lot: 1
Land Information
Water Source: Well
Financial Details
Tax Annual Amount: $10,953
Lease Considered: Yes
Utilities Details
Cooling Type: Central Air, Zoned
Heating Type: Central, Electric, Zoned
Sewer : Septic Tank
Building Info
Overview
Building
Neighborhood
Zoning
Geography
Comparables
Unit
Status
Status
Type
Beds
Baths
ft²
Price/ft²
Price/ft²
Asking Price
Listed On
Listed On
Closing Price
Sold On
Sold On
HOA + Taxes
Sold
House
4
Beds
3
Baths
3,984 ft²
$291/ft²
$1,160,000
Jan 31, 2024
$1,160,000
Mar 29, 2024
$932/mo
About Tangerine
Similar Homes for Sale
Nearby Rentals

$2,600 /mo
- 3 Beds
- 2 Baths
- 1,226 ft²

$2,399 /mo
- 3 Beds
- 2 Baths
- 2,165 ft²








































































































































































































