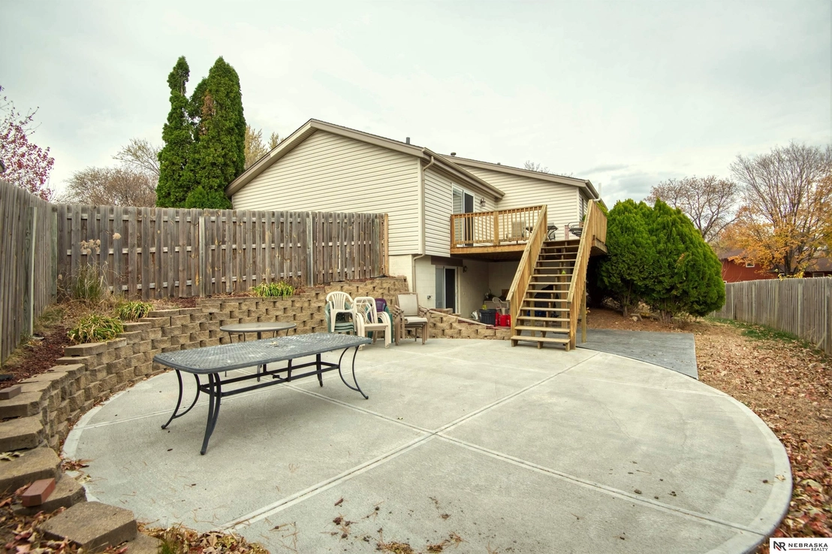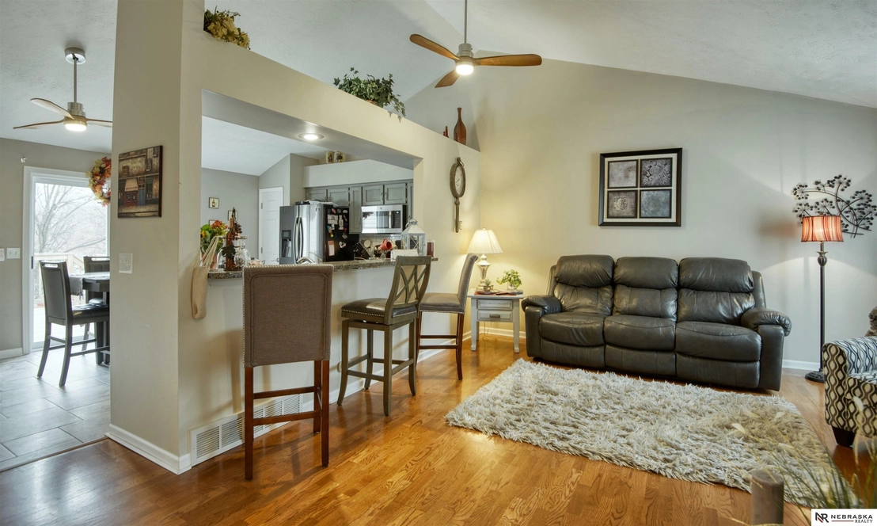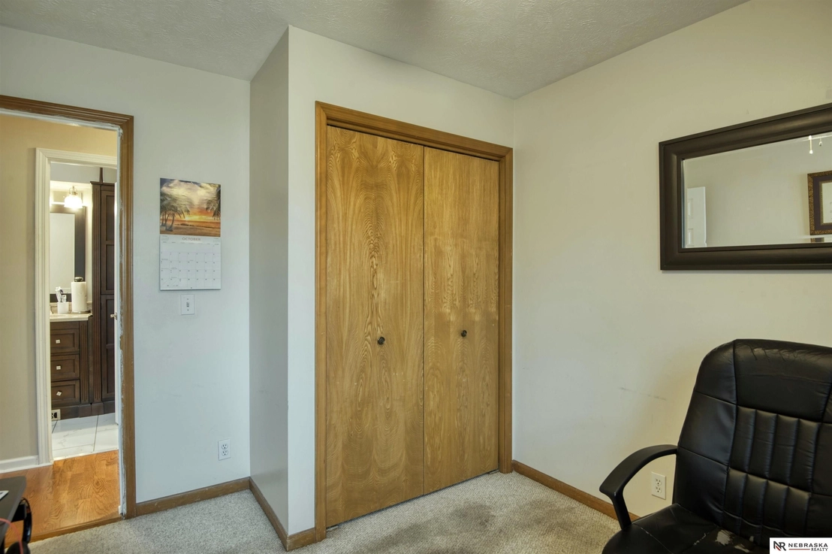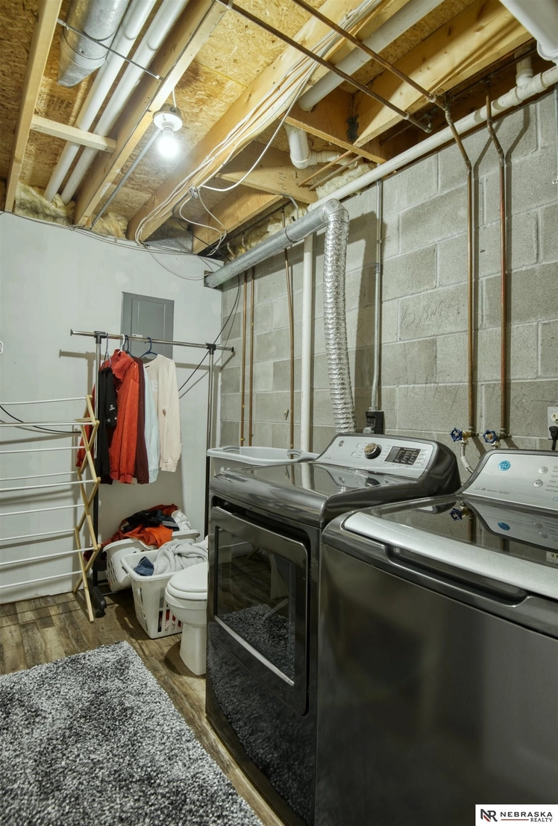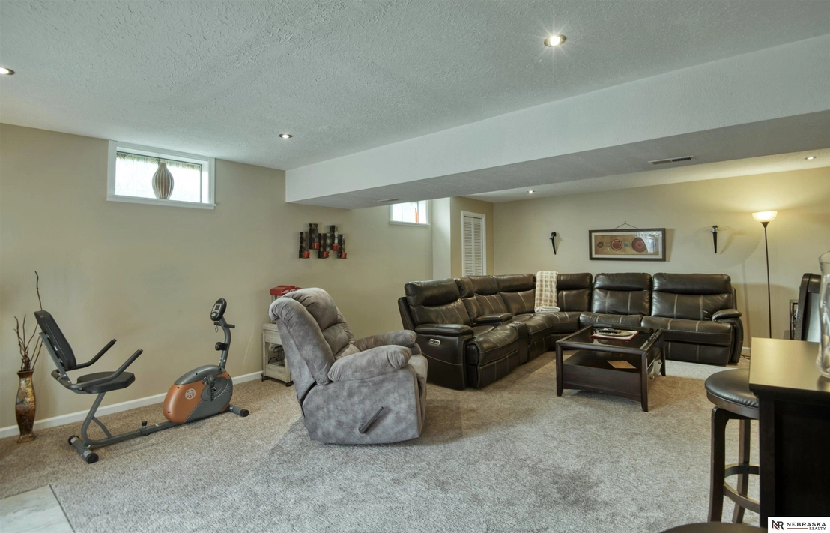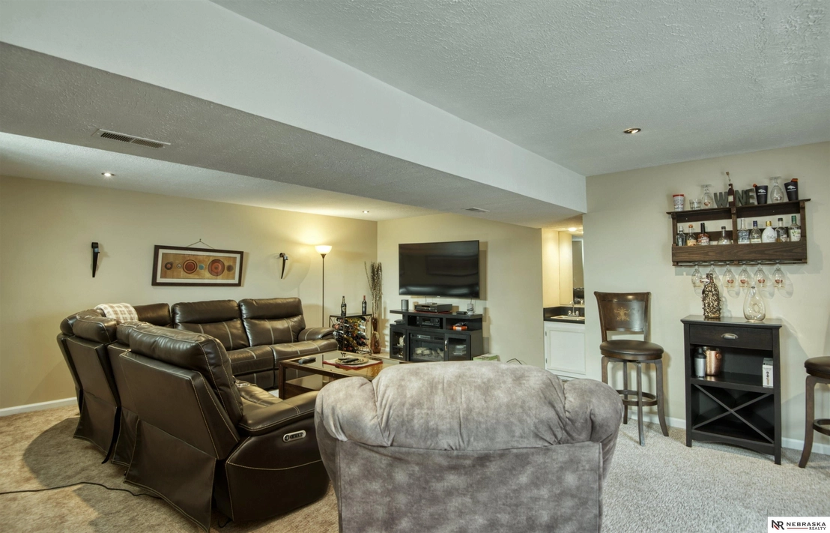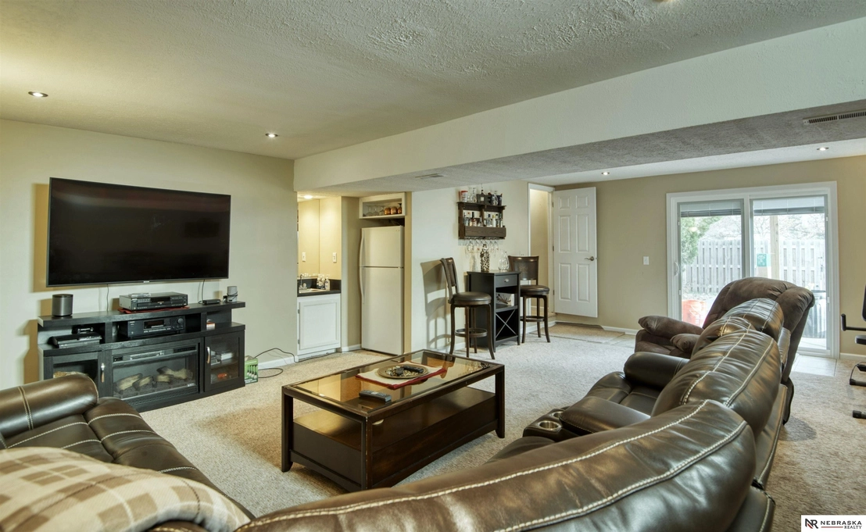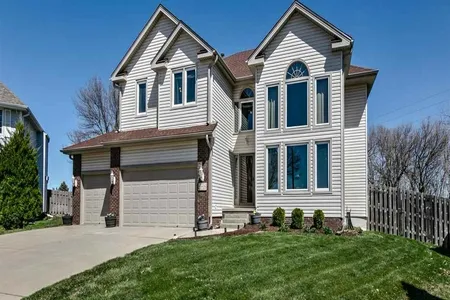
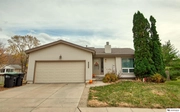
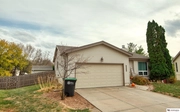

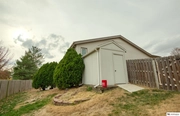


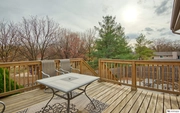


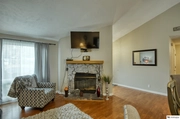
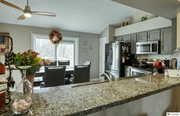
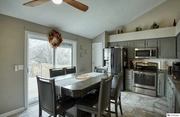
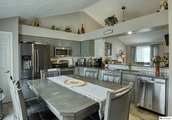
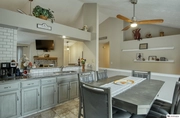
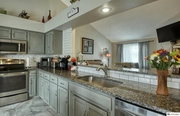

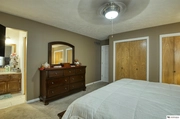


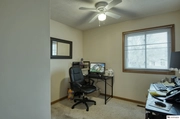

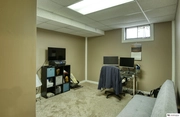
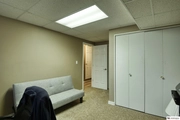






1 /
30
Map
$286,439*
●
House -
Off Market
6209 N 111th Circle
Omaha, NE 68164
3 Beds
3 Baths
1975 Sqft
$243,000 - $297,000
Reference Base Price*
6.09%
Since Jan 1, 2023
National-US
Primary Model
Sold Jan 13, 2023
$270,000
Buyer
Seller
$265,109
by Rocket Mortgage Llc
Mortgage Due Feb 01, 2053
Sold Oct 16, 2018
$195,000
Buyer
Seller
$185,250
by Metro Health Services Fcu
Mortgage Due Nov 01, 2048
About This Property
Heather VanArsdale, M: , [email protected],
https://www.nebraskarealty.com - Back on the market.... Who needs a
quick close? VA appraisal complete and sellers are 1/2 moved out!
Beautifully maintained walk out ranch in Rambleridge! Recent
upgrades include: new deck, stamped concrete, shed, carpet & paint
in lower level and new sliding doors! All appliances stay in
the kitchen, as well as the washer & dryer. 2 bedrooms on the
main floor, the massive rec room, bedroom and flex room on the
lower level. The walk out takes you to the recently completed
new patio area. Plenty of room to entertain inside and out!
Radon mitigation installed 10-2018. Home is on a cul-de-sac,
fully privacy fence and backs to green-space, to include a
playground! This place has it all! Welcome home!
The manager has listed the unit size as 1975 square feet.
The manager has listed the unit size as 1975 square feet.
Unit Size
1,975Ft²
Days on Market
-
Land Size
-
Price per sqft
$137
Property Type
House
Property Taxes
$332
HOA Dues
$40
Year Built
1986
Price History
| Date / Event | Date | Event | Price |
|---|---|---|---|
| Jan 13, 2023 | Sold to Gary Girton, Kimberly Kelly | $270,000 | |
| Sold to Gary Girton, Kimberly Kelly | |||
| Dec 9, 2022 | No longer available | - | |
| No longer available | |||
| Dec 6, 2022 | Relisted | $270,000 | |
| Relisted | |||
| Nov 9, 2022 | No longer available | - | |
| No longer available | |||
| Nov 4, 2022 | Listed | $270,000 | |
| Listed | |||
Show More

Property Highlights
Fireplace
Air Conditioning





