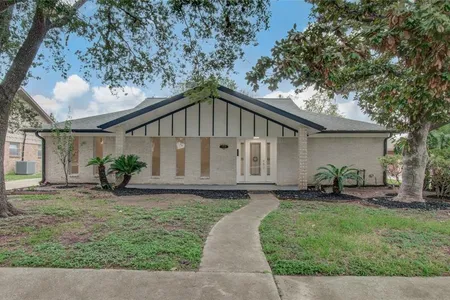





























1 /
30
Map
$489,000 Last Listed Price
●
House -
Off Market
6206 Rutherglenn Drive
Houston, TX 77096
4 Beds
2 Baths
2304 Sqft
$3,059
Estimated Monthly
$42
HOA / Fees
4.28%
Cap Rate
About This Property
Meticulously maintained single-story traditional home nestled among
the tree-lined streets of Maplewood South. Improvements include:
electrical, water/sewer lines, yard drainage/irrigation system,
plumbing, gutter guards/filters, hot water circulator, 50-yr. roof
('16). No spared expenses to remediate all known issues with
foundation including installation of 57 piers w/ life-of-structure
warranty. Energy efficient upgrades include R39 radiant
barrier/insulation, lighting, Andersen windows. Remodeled island
kitchen features Volker Manns cherry wood custom cabinetry, GE and
Bosch SS appliances, gas cooktop, granite counters. Kitchen opens
to breakfast area and spacious Family Room with brick gas fireplace
and access to covered walkway and back yard. Reconfigured baths
feature double-sink vanities, Manns cabinetry, and granite
counters. Air-conditioned 2-car detached garage boasts ample
storage. Fresh interior paint. New carpet in bedrooms. No flooding
ever, per seller.
Unit Size
2,304Ft²
Days on Market
83 days
Land Size
0.20 acres
Price per sqft
$212
Property Type
House
Property Taxes
$616
HOA Dues
$42
Year Built
1964
Last updated: 3 months ago (HAR #69192770)
Price History
| Date / Event | Date | Event | Price |
|---|---|---|---|
| Feb 1, 2024 | Sold to Cynthia Williams, Jennifer ... | $426,000 - $520,000 | |
| Sold to Cynthia Williams, Jennifer ... | |||
| Jan 10, 2024 | In contract | - | |
| In contract | |||
| Nov 10, 2023 | Listed by Martha Turner Sotheby's International Realty | $489,000 | |
| Listed by Martha Turner Sotheby's International Realty | |||
Property Highlights
Air Conditioning
Fireplace
Building Info
Overview
Building
Neighborhood
Geography
Comparables
Unit
Status
Status
Type
Beds
Baths
ft²
Price/ft²
Price/ft²
Asking Price
Listed On
Listed On
Closing Price
Sold On
Sold On
HOA + Taxes
House
4
Beds
3
Baths
2,322 ft²
$497,000
Jul 29, 2022
$448,000 - $546,000
Nov 2, 2022
$750/mo
House
4
Beds
3
Baths
2,420 ft²
$490,000
Jun 13, 2023
$441,000 - $539,000
Jul 18, 2023
$666/mo
Sold
House
4
Beds
3
Baths
2,256 ft²
$450,000
Jan 26, 2022
$405,000 - $495,000
Mar 31, 2022
$737/mo
Sold
House
4
Beds
3
Baths
2,350 ft²
$579,900
Aug 17, 2022
$522,000 - $636,000
Oct 28, 2022
$657/mo
House
4
Beds
3
Baths
2,394 ft²
$511,000
Apr 8, 2022
$460,000 - $562,000
May 11, 2022
$606/mo
Sold
House
4
Beds
3
Baths
2,456 ft²
$439,000
May 21, 2022
$396,000 - $482,000
Jul 5, 2022
$619/mo
In Contract
House
4
Beds
3
Baths
2,378 ft²
$202/ft²
$480,000
Nov 10, 2023
-
$718/mo
In Contract
House
4
Beds
2
Baths
2,194 ft²
$232/ft²
$510,000
Sep 10, 2023
-
$631/mo
In Contract
House
4
Beds
2
Baths
2,180 ft²
$195/ft²
$425,000
Nov 15, 2023
-
$864/mo
About Southwest Houston
Similar Homes for Sale
Nearby Rentals

$2,399 /mo
- 3 Beds
- 2 Baths
- 1,791 ft²

$2,500 /mo
- 3 Beds
- 2 Baths
- 1,739 ft²




































