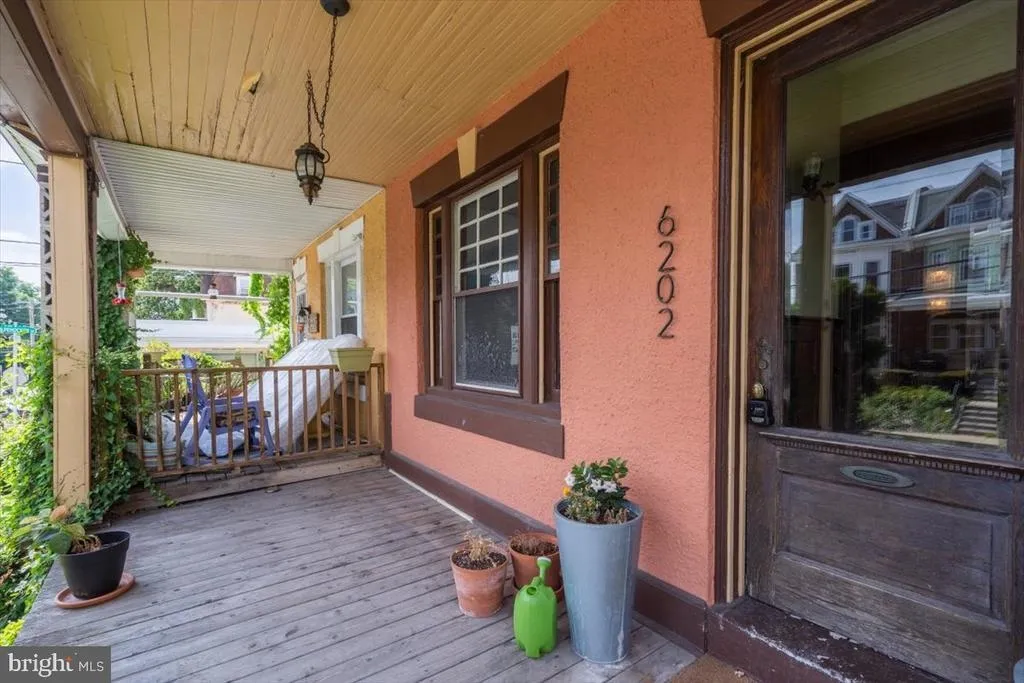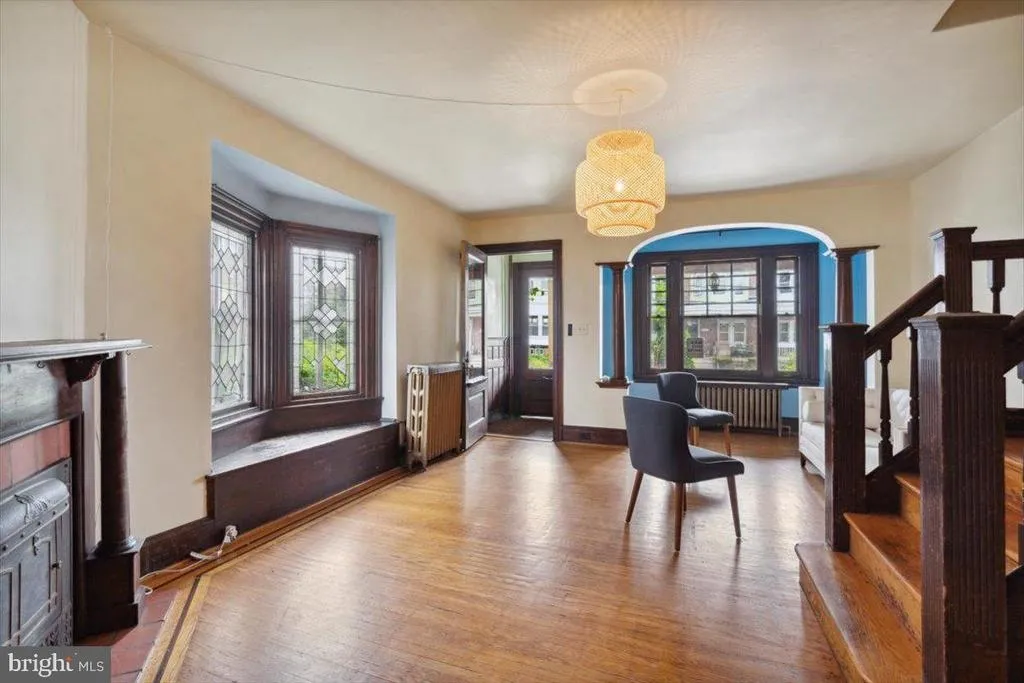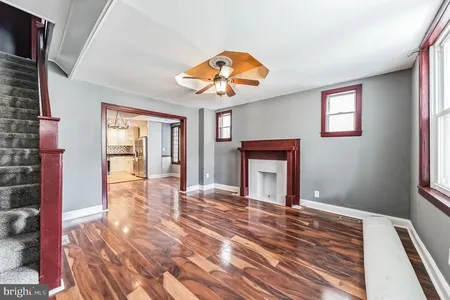









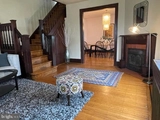
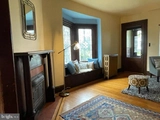
































1 /
44
Video
Map
$311,500
●
House -
Off Market
6202 BAYNTON ST
PHILADELPHIA, PA 19144
5 Beds
2 Baths,
1
Half Bath
1955 Sqft
$309,140
RealtyHop Estimate
3.39%
Since Sep 1, 2022
National-US
Primary Model
About This Property
What a sweet house on a great block of East Germantown! With
5 bedrooms, 1 1/2 baths, this 3-story brick semi-detached home
offers a lot of house for a very reasonable price. Special
features include impressive original architectural details from
handsome fireplace mantel in the living room, to leaded glass on
the 2nd floor, to original oak floors, to stylish modern kitchen,
to fertile garden beds in the rear gardens. FLOOR PLAN:
1st floor: Open front porch; Entry foyer; Broad living
room with big front bay window and carved fireplace mantel; Formal
dining room; Breakfast room with storage cabinetry; Powder room;
Open kitchen with plenty of counters and cabinet space,
refrigerator, gas cooktop, electric wall oven, double stainless
steel sink, dishwasher; Mud room that leads to rear yard and
gardens. 2nd floor: 3 large bedrooms, each with closet
and one of which has a bay of three sunny windows including rare
leaded glass; Full bathroom with shower over tub, Toto toilet,
handsome sink cabinet. 3rd floor: 2 large bedrooms.
Basement: full, unfinished, for utilities, work space
and storage with wall of shelving, and laundry with washer and
dryer. Rear gardens include several vegetable garden beds
awaiting your green thumb's magic. 6202 Baynton Street's
location is just steps from the historic Germantown Road, now with
many shops and restaurants stretching from Germantown to Chestnut
Hill, but still including many 18th and 19th century historic
buildings: Johnson House, Philadelphia's famous site of
the Underground Railroad, Concord School House and the Upper Burial
Ground, Wyck, the Haines estate from the late 17th century, and
Cliveden of the National Trust which was the site of the Battle of
Germantown in the Revolutionary War. More contemporary
treasures include frosted Fox Bakery and Settlement Music School.
All accessible on foot! Easy bus transportation close
by. Easy to show. Quick settlement possible.
Showings start Tuesday, 7/12/22.
Please note that the City of Philadelphia has conducted a real estate tax reassessment, effective January 1, 2023. If you have any questions or concerns about the impact of this process on the future real estate taxes for this property, you should contact the City of Philadelphia. The telephone number and email address are set forth in the Seller's Property Disclosure Statement
Please note that the City of Philadelphia has conducted a real estate tax reassessment, effective January 1, 2023. If you have any questions or concerns about the impact of this process on the future real estate taxes for this property, you should contact the City of Philadelphia. The telephone number and email address are set forth in the Seller's Property Disclosure Statement
Unit Size
1,955Ft²
Days on Market
32 days
Land Size
0.08 acres
Price per sqft
$153
Property Type
House
Property Taxes
$152
HOA Dues
-
Year Built
1905
Last updated: 10 months ago (Bright MLS #PAPH2133554)
Price History
| Date / Event | Date | Event | Price |
|---|---|---|---|
| Aug 15, 2022 | Sold to Lea Kleinman, Peter Case | $311,500 | |
| Sold to Lea Kleinman, Peter Case | |||
| Jul 10, 2022 | Listed by BHHS Fox & Roach-Chestnut Hill | $299,000 | |
| Listed by BHHS Fox & Roach-Chestnut Hill | |||
| Dec 22, 2020 | Sold to Jessica Camp, Robert May Iii | $280,612 | |
| Sold to Jessica Camp, Robert May Iii | |||
| Oct 9, 2020 | Listed by BHHS Fox & Roach-Chestnut Hill | $250,000 | |
| Listed by BHHS Fox & Roach-Chestnut Hill | |||
Property Highlights
Air Conditioning
Fireplace
Building Info
Overview
Building
Neighborhood
Zoning
Geography
Comparables
Unit
Status
Status
Type
Beds
Baths
ft²
Price/ft²
Price/ft²
Asking Price
Listed On
Listed On
Closing Price
Sold On
Sold On
HOA + Taxes
Sold
House
5
Beds
2
Baths
1,955 ft²
$144/ft²
$280,612
Oct 9, 2020
$280,612
Nov 30, 2020
-
Sold
House
5
Beds
2
Baths
2,033 ft²
$130/ft²
$265,000
Jan 2, 2021
$265,000
Jun 15, 2021
-
Sold
House
5
Beds
2
Baths
2,000 ft²
$120/ft²
$240,000
Dec 23, 2022
$240,000
Mar 17, 2023
-
House
5
Beds
5
Baths
2,718 ft²
$123/ft²
$334,000
Apr 1, 2016
$334,000
Oct 3, 2016
-
Sold
House
5
Beds
3
Baths
3,371 ft²
$85/ft²
$286,000
Nov 29, 2018
$286,000
Jan 11, 2019
-
Sold
House
5
Beds
3
Baths
3,372 ft²
$94/ft²
$318,265
Sep 22, 2017
$318,265
Mar 29, 2018
-
In Contract
Townhouse
5
Beds
4
Baths
1,678 ft²
$167/ft²
$279,500
Apr 13, 2023
-
-
Active
House
4
Beds
3
Baths
2,300 ft²
$141/ft²
$325,000
Jun 20, 2023
-
-
About Northwest Philadelphia
Similar Homes for Sale

$280,000
- 5 Beds
- 2 Baths
- 1,485 ft²
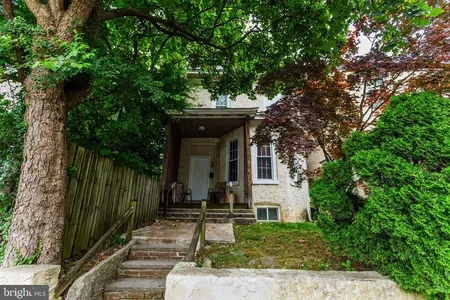
$325,000
- 4 Beds
- 3 Baths
- 2,300 ft²
Nearby Rentals

$2,325 /mo
- 3 Beds
- 1.5 Baths
- 1,752 ft²

$2,615 /mo
- 6 Beds
- 2 Baths
- 2,475 ft²





