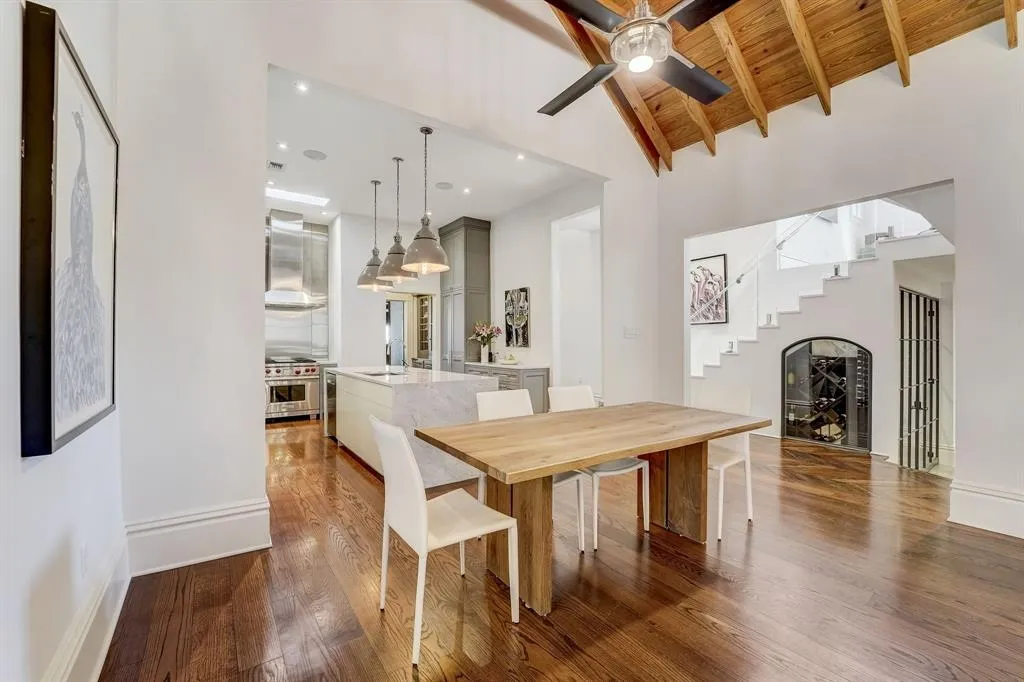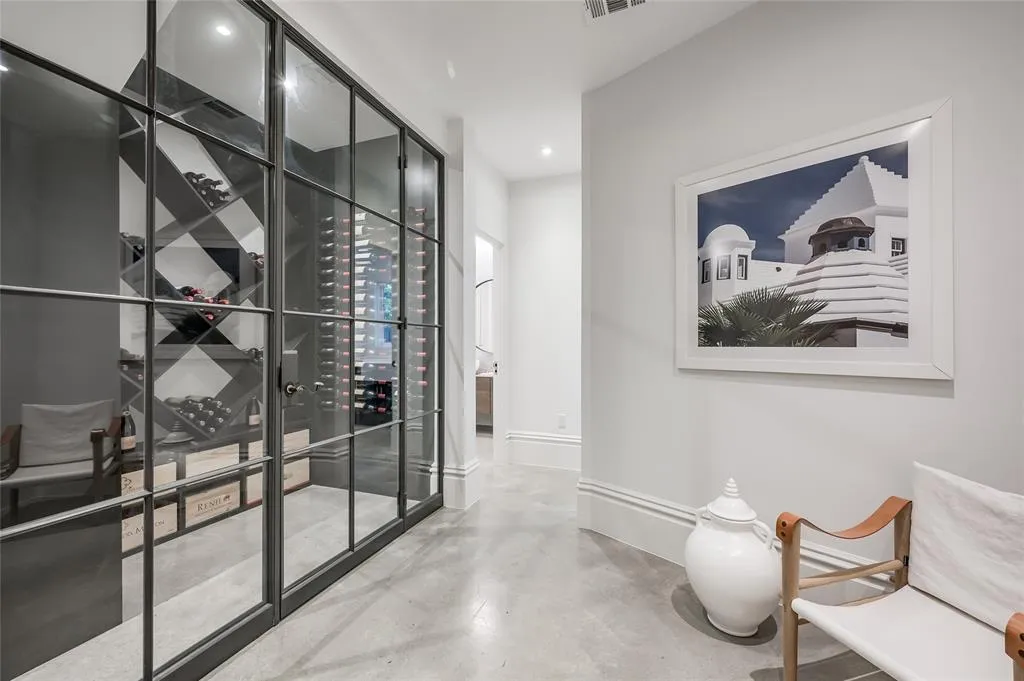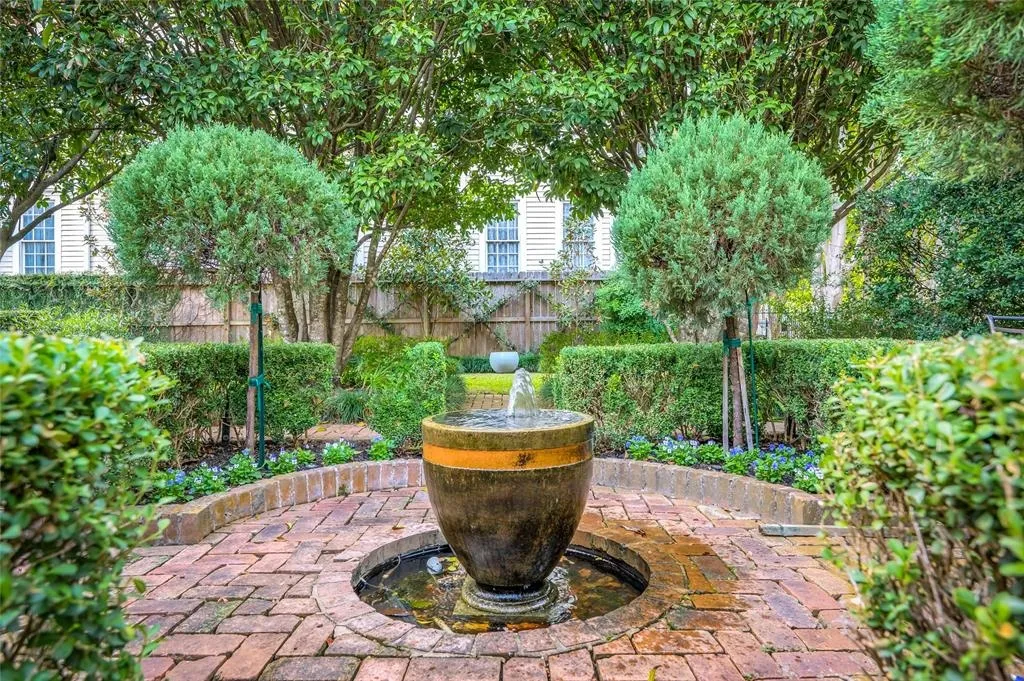


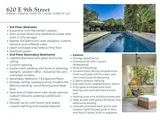







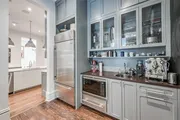

























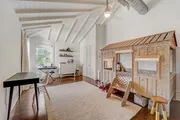











1 /
49
Map
$2,795,000 Last Listed Price
●
House -
Off Market
620 E 9th Street
Houston, TX 77007
5 Beds
5 Baths
4607 Sqft
$17,215
Estimated Monthly
$0
HOA / Fees
0.15%
Cap Rate
About This Property
Welcome to the pinnacle of luxury living in the Heights. Pristine
modern elements effortlessly combine with vintage details in this
1905 gem that was completely remodeled & expanded by Lucas
Craftsmanship. You'll be struck first by the sprawling grounds
(12,832 sq ft lot), which boast a pool, a truly serene courtyard,
greenspace aplenty, porches galore & immaculate landscaping all
around. Then there's the prodigious home itself, where it's clear
no expense was spared & no detail was overlooked during its
masterful remodel. All new windows, roof, electrical, HVAC &
plumbing. Chic wine room, glorious primary suite down, breathtaking
vaulted ceilings, stunning European light fixtures...there are just
too many upgrades & highlights to list them all here. This is a
home you simply must see to believe. Zoned to Harvard, this
fabulous Houston Heights location also places you within a few
blocks of a surplus of fantastic local dining options (Maison
Pucha, Mastrantos, Field & Tides, etc.).
Unit Size
4,607Ft²
Days on Market
76 days
Land Size
0.29 acres
Price per sqft
$607
Property Type
House
Property Taxes
$3,491
HOA Dues
-
Year Built
1905
Last updated: 4 months ago (HAR #20437124)
Price History
| Date / Event | Date | Event | Price |
|---|---|---|---|
| Jan 3, 2024 | Sold | $2,565,000 - $3,135,000 | |
| Sold | |||
| Oct 19, 2023 | Listed by Boulevard Realty | $2,795,000 | |
| Listed by Boulevard Realty | |||
Property Highlights
Air Conditioning
Building Info
Overview
Building
Neighborhood
Geography
Comparables
Unit
Status
Status
Type
Beds
Baths
ft²
Price/ft²
Price/ft²
Asking Price
Listed On
Listed On
Closing Price
Sold On
Sold On
HOA + Taxes
Sold
House
4
Beds
5
Baths
4,524 ft²
$2,300,000
Aug 8, 2022
$2,070,000 - $2,530,000
Aug 30, 2022
$2,993/mo
Active
House
5
Beds
6
Baths
4,568 ft²
$504/ft²
$2,299,999
Jan 4, 2024
-
$3,290/mo
In Contract
House
4
Beds
6
Baths
4,301 ft²
$523/ft²
$2,249,000
Jun 30, 2023
-
$2,821/mo




















