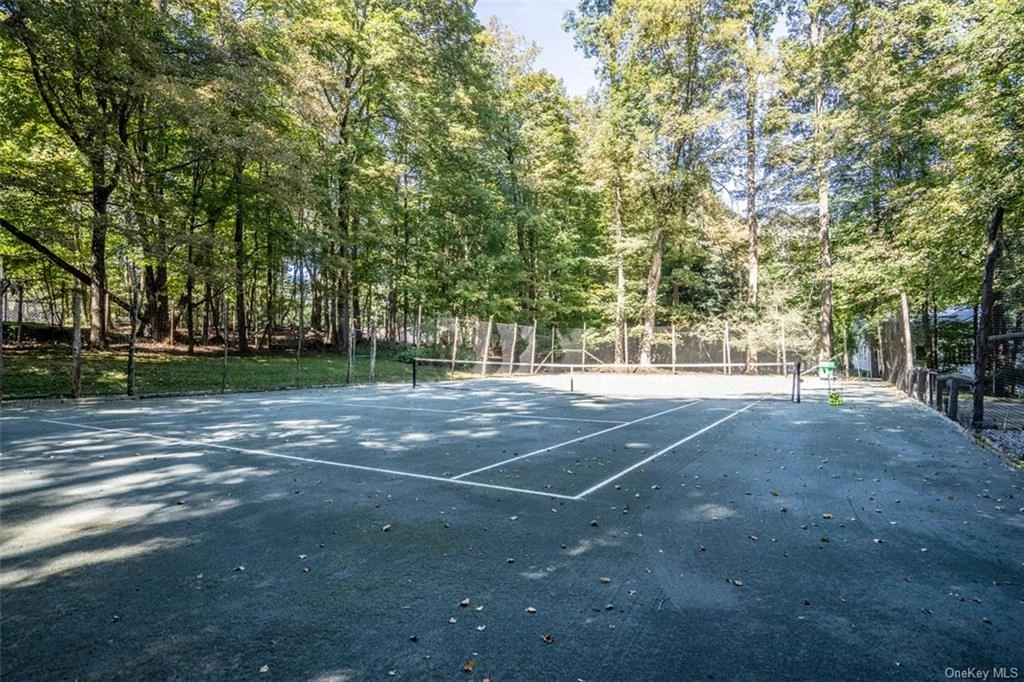Westchester


62 Taconic Road




































1 /
36
Map
$1,680,000
●
House -
For Sale
62 Taconic Road
New Castle, NY 10546
6 Beds
4 Baths
$10,986
Estimated Monthly
$0
HOA / Fees
4.83%
Cap Rate
About This Property
CHAPPAQUA SCHOOLS - POOL - HAR-TRU TENNIS COURT! Large Six bedroom,
4 bath Cape of over 5,000 sf on 2 private acres located on a
cul-de-sac. Gracious entry opens onto Spacious Living
Room and Formal Dining Room w/Gardener's Window. Open floor plan
and hardwood floors throughout. Main floor large
family room with working fireplace opens onto new 1900 sf Trex deck
surrounding built-in heated pool. Laundry room is adjacent to
spacious and bright eat-in kitchen with granite countertops and
center island, two sinks, double ovens, custom solid maple cabinets
and large pantry closet. Main floor Primary Bedroom
with spectacular cathedral ceiling bathroom including jetted
whirlpool tub and steam shower. Adjacent to Primary Bedroom is a
Home Office with wrap-around walls of windows, built-in file
cabinets and bookshelves, convertible to 6th bedroom.
Upper level features 3 large bedrooms, a double-sink
bathroom, and large storage closets. The above ground bright lower
level has bedroom with En-suite bathroom, plus a huge 2nd family
room and exercise area. The tennis court is set apart with a
flagstone walkway from the house and a large stone patio.
Electric retractable awning covers 20'x13' area of the deck.
New Roof (2022) with heat tapes to prevent snow buildup in winter.
Generac Generator, 3-zone AC, 4-zone oil heat. Invisible Fence
covering entire property plus a 40' fenced-in dog run. Many
additional "extras" that need to be seen.
Unit Size
-
Days on Market
146 days
Land Size
2.06 acres
Price per sqft
-
Property Type
House
Property Taxes
$2,736
HOA Dues
-
Year Built
1966
Listed By
Alicja Bohmrich
Houlihan Lawrence Inc.
Last updated: 7 days ago (OneKey MLS #ONEH6279946)
Price History
| Date / Event | Date | Event | Price |
|---|---|---|---|
| Mar 11, 2024 | Relisted | $1,680,000 | |
| Relisted | |||
| Feb 12, 2024 | In contract | - | |
| In contract | |||
| Dec 4, 2023 | Listed by Houlihan Lawrence Inc. | $1,680,000 | |
| Listed by Houlihan Lawrence Inc. | |||
Property Highlights
Garage
Doorman
Air Conditioning
Fireplace
Parking Details
Has Garage
Attached Garage
Parking Features: Attached, 2 Car Attached, Driveway
Garage Spaces: 2
Interior Details
Bathroom Information
Full Bathrooms: 4
Interior Information
Interior Features: First Floor Bedroom, Bidet, Chefs Kitchen, Den/Family Room, Dressing Room, Double Vanity, Eat-in Kitchen, Floor to Ceiling Windows, Formal Dining, Entrance Foyer, Granite Counters, Guest Quarters, High Ceilings, High Speed Internet, Home Office, Kitchen Island, Marble Bath, Marble Counters, Media Room, Original Details, Pantry, Sink - Pedestal, Soaking Tub, Stall Shower, Steam Shower, Storage, Walk-In Closet(s)
Appliances: Cooktop, Dishwasher, Dryer, Microwave, Refrigerator, Oven, Washer, Wine Cooler
Flooring Type: Hardwood, Wall To Wall Carpet
Room Information
Rooms: 12
Fireplace Information
Has Fireplace
Fireplaces: 1
Basement Information
Basement: Full, Walk-Out Access
Exterior Details
Property Information
Square Footage : 5034
Architectual Style: Cape Cod
Property Type: Residential
Property Sub Type: Single Family Residence
Road Responsibility: Public Maintained Road
Year Built: 1966
Year Built Source: Owner
Year Built Effective: 2015
Building Information
Levels: Three Or More
Building Area Units: Square Feet
Construction Methods: Post and Beam, Brick, Shingle Siding
Exterior Information
Exterior Features: Sprinkler System, Tennis Court(s)
Pool Information
Pool Features: Above Ground
Lot Information
Lot Features: Level, Wooded, Near Public Transit, Cul-De-Sec, Private
Lot Size Acres: 2.06
Lot Size Square Feet: 89734
Land Information
Water Source: Public
Water Source: Fuel Oil Stand Alone
Financial Details
Tax Annual Amount: $32,836
Utilities Details
Cooling: Yes
Cooling: Central Air
Heating: Oil, Baseboard, Hot Water
Sewer : Septic Tank
Location Details
Directions: Route 100 to Inningwood Road, right on Taconic to #62 on the Left.
County or Parish: Westchester
Other Details
Selling Agency Compensation: 2.5%
On Market Date: 2023-12-04




































