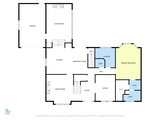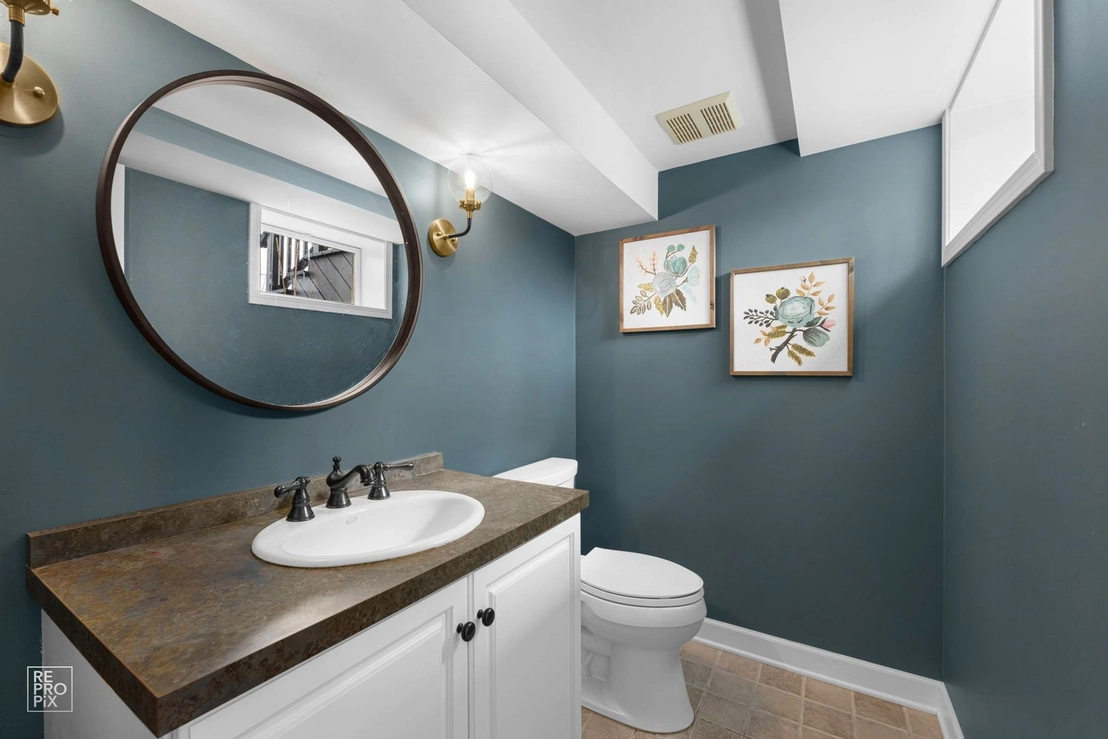












































1 /
45
Map
$1,012,000 - $1,236,000
●
House -
In Contract
62 Bonnie Lane
Clarendon Hills, IL 60514
4 Beds
5 Baths
4200 Sqft
Sold Jun 06, 2019
$735,000
Buyer
Seller
$674,000
by Wintrust Mortgage
Mortgage Due Apr 01, 2051
Sold Oct 03, 1995
$230,000
Seller
$184,000
by Mid America Mtg Corp
Mortgage Due Oct 01, 2025
About This Property
** MULTIPLE OFFERS RECEIVED - Seller will make a decision by 5 pm
today 4/7/24** A town favorite, Bonnie Lane. Less than a 7-minute
walk to the train station - just enough to enjoy a friendly and
quiet street. There are some homes that have great locations,
updates and size that check the boxes - then, 62 Bonnie Lane comes
to the market with all that, and has a checkbox for flexible floor
plan. Rarely do you see 2 true primary bedrooms with one on the
first floor and the other on the second floor. An upstairs vaulted
family/game room/study hall or use as a bedroom. There are two real
walk-in laundry rooms (1st floor and basement). The basement has
additional getaway space featuring another family room, game room,
work out area, a half bath, and a friendly step-up bar. A 5th
bedroom is being utilized without an egress window, however. There
are two fireplaces. Hardwood flooring goes throughout the first and
second floor. The oversized kitchen has a SubZero refrigerator, and
you will love the double oven for large gatherings. The 75-foot lot
offers plenty of room to spread out and enjoy a beautiful backyard
and wood deck off of the kitchen. A new roof and 2 water heaters in
2018. Zoned 2 AC/Furnaces. A driveway for a growing family will
hold 4 SUV's. Bring your checklist and come see for yourself.
The manager has listed the unit size as 4200 square feet.
The manager has listed the unit size as 4200 square feet.
Unit Size
4,200Ft²
Days on Market
-
Land Size
-
Price per sqft
$268
Property Type
House
Property Taxes
$1,501
HOA Dues
-
Year Built
1954
Listed By

Price History
| Date / Event | Date | Event | Price |
|---|---|---|---|
| Apr 11, 2024 | In contract | - | |
| In contract | |||
| Apr 4, 2024 | Listed | $1,124,993 | |
| Listed | |||
Property Highlights
Fireplace
Air Conditioning
Interior Details
Interior Information
Deck
Fireplace Information
Fireplace
Exterior Details
Exterior Information
Cedar Siding
Building Info
Overview
Building
Neighborhood
Zoning
Geography
Comparables
Unit
Status
Status
Type
Beds
Baths
ft²
Price/ft²
Price/ft²
Asking Price
Listed On
Listed On
Closing Price
Sold On
Sold On
HOA + Taxes
Active
Townhouse
3
Beds
3.5
Baths
2,750 ft²
$473/ft²
$1,300,000
Jul 24, 2023
-
$175/mo
Active
Townhouse
3
Beds
3.5
Baths
2,750 ft²
$473/ft²
$1,300,000
Jul 24, 2023
-
$175/mo


















































