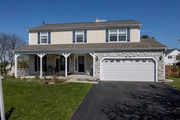




































1 /
37
Map
$378,963*
●
House -
Off Market
619 Chatham Circle
Algonquin, IL 60102
4 Beds
2.5 Baths,
1
Half Bath
2217 Sqft
$342,000 - $418,000
Reference Base Price*
-0.27%
Since Aug 1, 2023
National-US
Primary Model
Sold Jun 30, 2023
$375,500
Buyer
Seller
$281,625
by Compass Mortgage Inc.
Mortgage Due Jul 01, 2053
About This Property
This well-kept Southwick model home with brand new roof (2023) with
transferrable warranty, located on a premium lot with lovely
perennial gardens, in the High Hill Farms subdivision, boasts an
extra-large front porch to relax on, 4 bedrooms, 2-1/2 bathrooms,
2,217 square feet of living space, and an attached 2 car garage.
The spacious primary bedroom features a grand cathedral ceiling,
ceiling fan, walk-in closet, and a private bathroom. The kitchen,
foyer, and powder room have been updated with luxury vinyl plank
flooring. The family room has crown molding, hardwood flooring and
a sliding glass door that brings you to a back yard oasis with a
paver brick patio and an expansive, fenced yard. Each of the
bedrooms has engineered hardwood flooring. The washer and dryer are
on the second floor for ease of access. The unfinished basement is
freshly painted and has a concrete crawl space for extra storage.
Recent updates include water heater (2017), high efficiency furnace
and air conditioner (2017), and dishwasher (2021). The location of
this beautiful home is ideal; within 2 blocks of neighborhood park
and walking trail, close proximity to shopping on Randall Road,
convenient access to the I-90 tollway, and within ~8 miles of 2
Metra stations. Schedule a showing today!
The manager has listed the unit size as 2217 square feet.
The manager has listed the unit size as 2217 square feet.
Unit Size
2,217Ft²
Days on Market
-
Land Size
0.30 acres
Price per sqft
$171
Property Type
House
Property Taxes
$685
HOA Dues
-
Year Built
1993
Price History
| Date / Event | Date | Event | Price |
|---|---|---|---|
| Jul 1, 2023 | No longer available | - | |
| No longer available | |||
| Jun 30, 2023 | Sold to John Ellis, Laura Ellis | $375,500 | |
| Sold to John Ellis, Laura Ellis | |||
| Jun 1, 2023 | In contract | - | |
| In contract | |||
| May 24, 2023 | Price Decreased |
$380,000
↓ $4K
(1%)
|
|
| Price Decreased | |||
| May 16, 2023 | Price Decreased |
$384,000
↓ $5K
(1.3%)
|
|
| Price Decreased | |||
Show More

Property Highlights
Air Conditioning
Building Info
Overview
Building
Neighborhood
Geography
Comparables
Unit
Status
Status
Type
Beds
Baths
ft²
Price/ft²
Price/ft²
Asking Price
Listed On
Listed On
Closing Price
Sold On
Sold On
HOA + Taxes
About High Hill Farms
Similar Homes for Sale

$334,990
- 3 Beds
- 2.5 Baths
- 1,574 ft²

$334,990
- 3 Beds
- 2.5 Baths
- 1,574 ft²








































