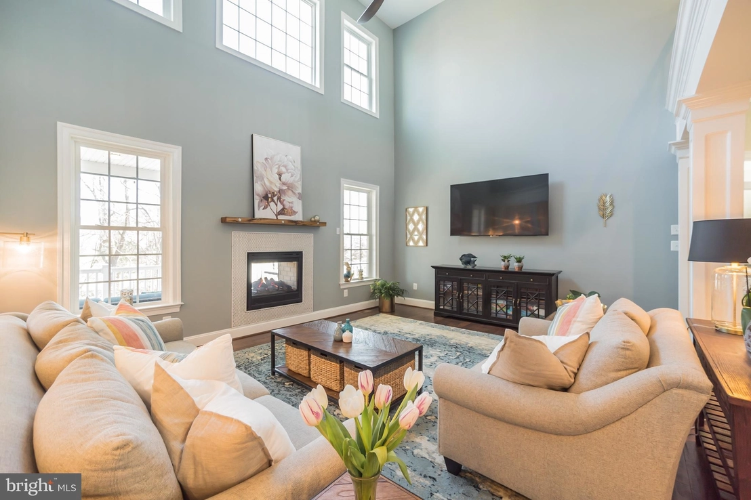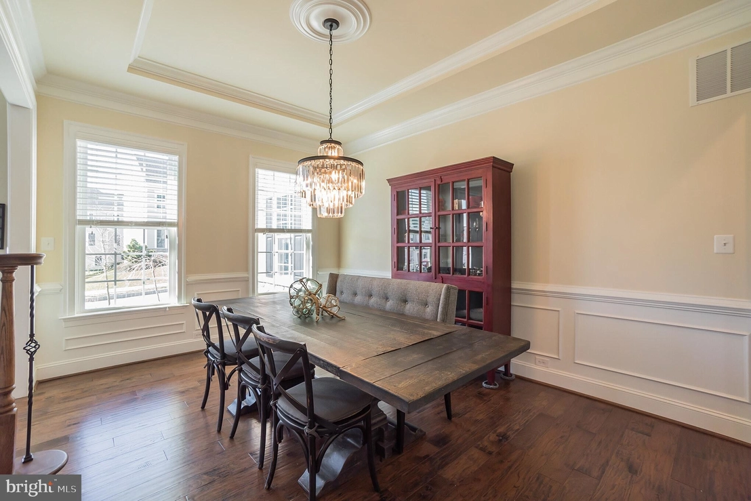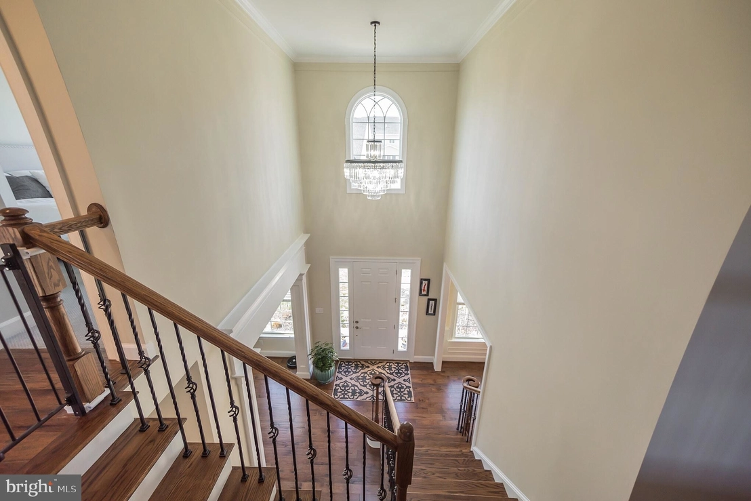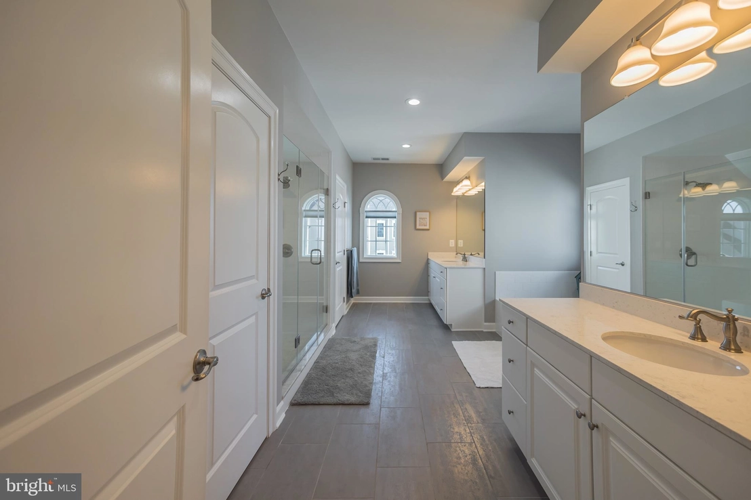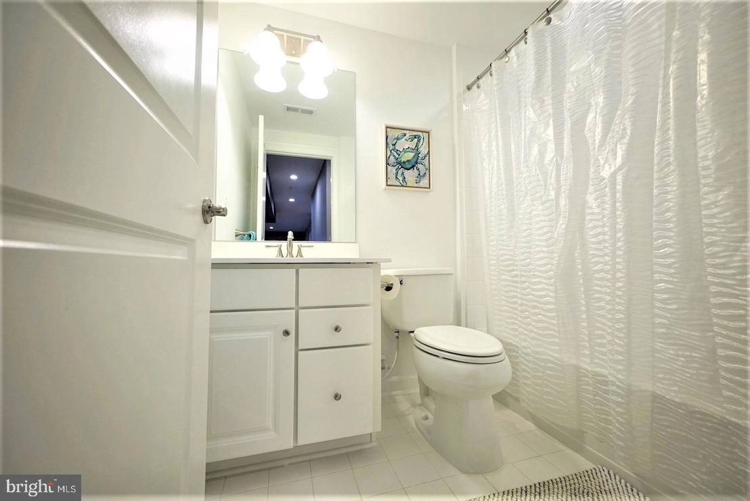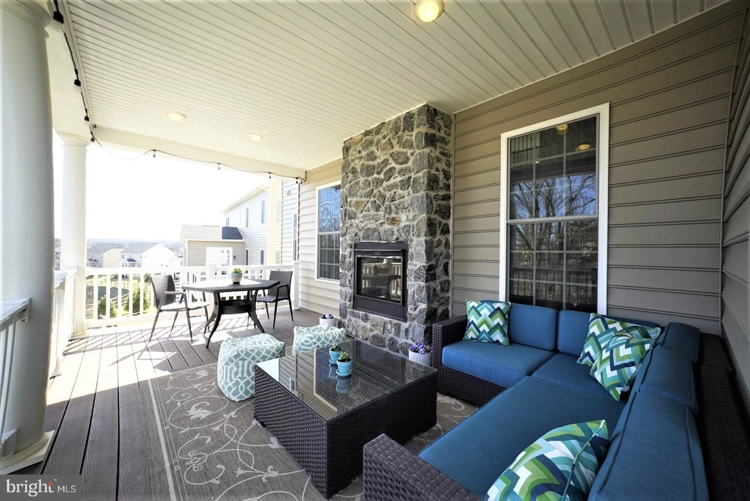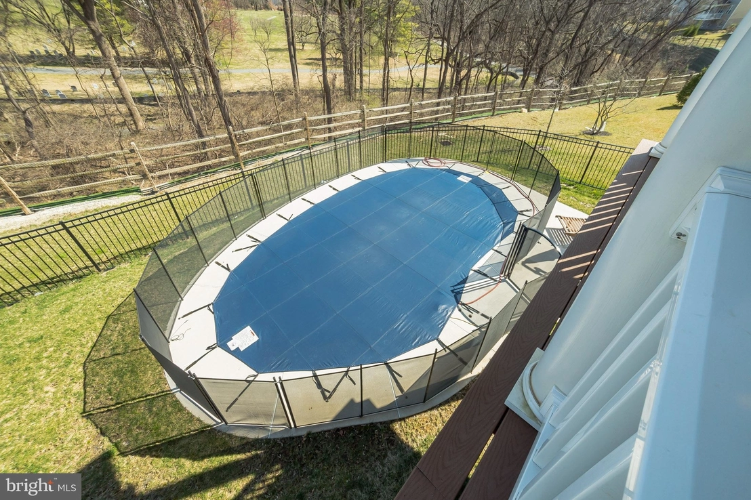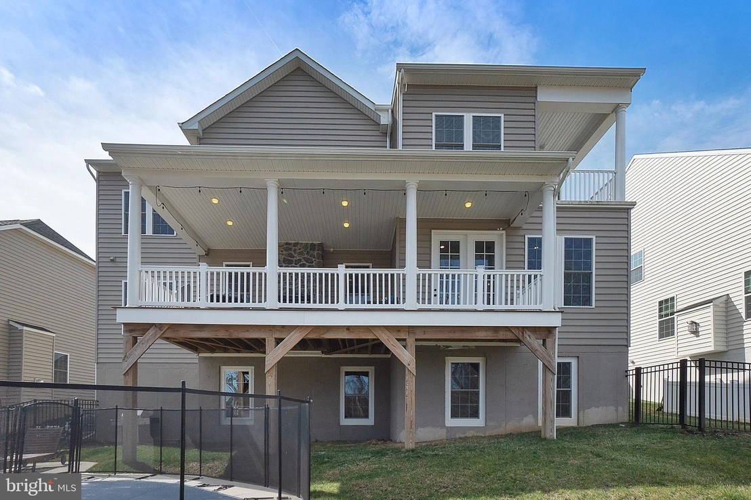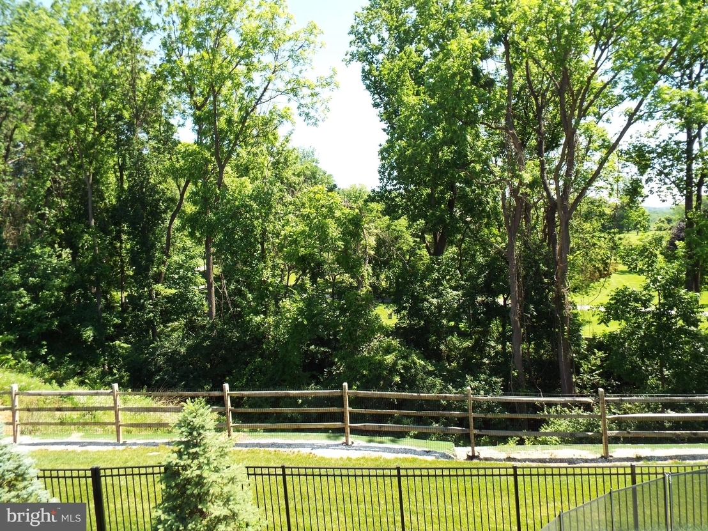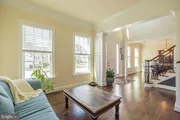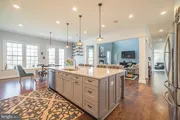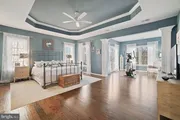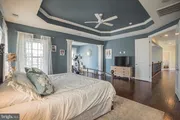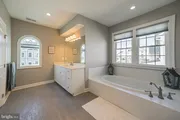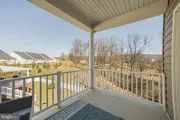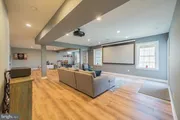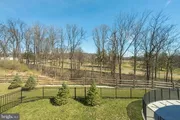$1,335,492*
●
House -
Off Market
617 STONECLIFFE ROAD
MALVERN, PA 19355
4 Beds
4 Baths,
1
Half Bath
5908 Sqft
$877,000 - $1,071,000
Reference Base Price*
36.97%
Since Sep 1, 2020
National-US
Primary Model
Sold Sep 01, 2020
$970,000
$200,000
by Pnc Bank Na
Mortgage Due Aug 28, 2061
Sold Jan 27, 2017
$969,095
Seller
$872,185
by Finance Of America Mortgage Ll
Mortgage Due Feb 01, 2047
About This Property
Virtual tour:
https://homejab.com/property/view/617-stonecliffe-rd-malvern-pa-19355
This traditional four-bedroom home with a slew of updates and
luxurious features is sure to catch your eye! The unique floorplan
of the main floor gives an open feeling throughout: the
double-height foyer with Arhaus chandelier (also featured in the
dining room) is a welcome introduction, the elegant dining room to
your left is perfect for memorable family dinners, and a bright
study visible in the rear corner is another wonderful feature. Note
the formal living room and convenient half bath by the entrance,
updated lighting, and professional painting throughout the home.
The double-height ceiling in the family room with a 5ft wood fan
provides a sense of space and luxury that continues into the
kitchen, which itself has plenty of quartz countertop space, a
double oven, built-in speakers, and a well lit, comfortable pantry
room. Leading back from the kitchen is a practical mudroom with
tile flooring and substantial extra storage space. Beautiful
engineered hardwood floors are featured throughout most of the main
floor. The spacious covered porch is perfect for summer evenings.
Upstairs, the master bedroom features gorgeous tray ceilings,
hardwood floors, his and her closets, access to a private balcony,
and built-in speakers. The luxurious master bath features two
separate vanities with quartz countertops framing the spa-like
soaking tub and walk-in, glass-enclosed shower. Getting to the
three additional bedrooms upstairs you follow a hardwood floored
hallway, with each bedroom being spacious, well lit, and featuring
large closets and ceiling fans. Additionally, the hallway bath
upstairs is updated with dual sink vanity and tiled shower tub.
Laundry is also located on the second floor. The basement is
semi-finished with 9~ ceilings, waterproof vinyl flooring, a full
bath with shower, and walk-out access to the beautiful yard with
forested scenery just behind the property. There are two unfinished
spaces in the basement, with one being perfect for a fifth bedroom.
Modern bonuses to this home include a WiFi booster in the
second-floor ceiling, installed water filter and softener, movie
theater in the basement, and a double-sided fireplace in the family
room to outdoor covered deck. The low-maintenance composite deck
and heated saltwater pool/spa are perfect for entertaining guests.
The shared community space includes playgrounds and a dog park. A
number of convenient businesses are nearby, as well as many trails,
cafes, and restaurants! You can't miss this wonderful home,
schedule an appointment today!
The manager has listed the unit size as 5908 square feet.
The manager has listed the unit size as 5908 square feet.
Unit Size
5,908Ft²
Days on Market
-
Land Size
0.20 acres
Price per sqft
$165
Property Type
House
Property Taxes
$14,082
HOA Dues
$14
Year Built
2016
Price History
| Date / Event | Date | Event | Price |
|---|---|---|---|
| Aug 3, 2020 | No longer available | - | |
| No longer available | |||
| Jun 27, 2020 | Price Decreased |
$974,999
↓ $25K
(2.5%)
|
|
| Price Decreased | |||
| Jun 2, 2020 | Price Decreased |
$999,999
↓ $35K
(3.4%)
|
|
| Price Decreased | |||
| Mar 19, 2020 | Listed | $1,034,990 | |
| Listed | |||
Property Highlights
Fireplace
Air Conditioning








