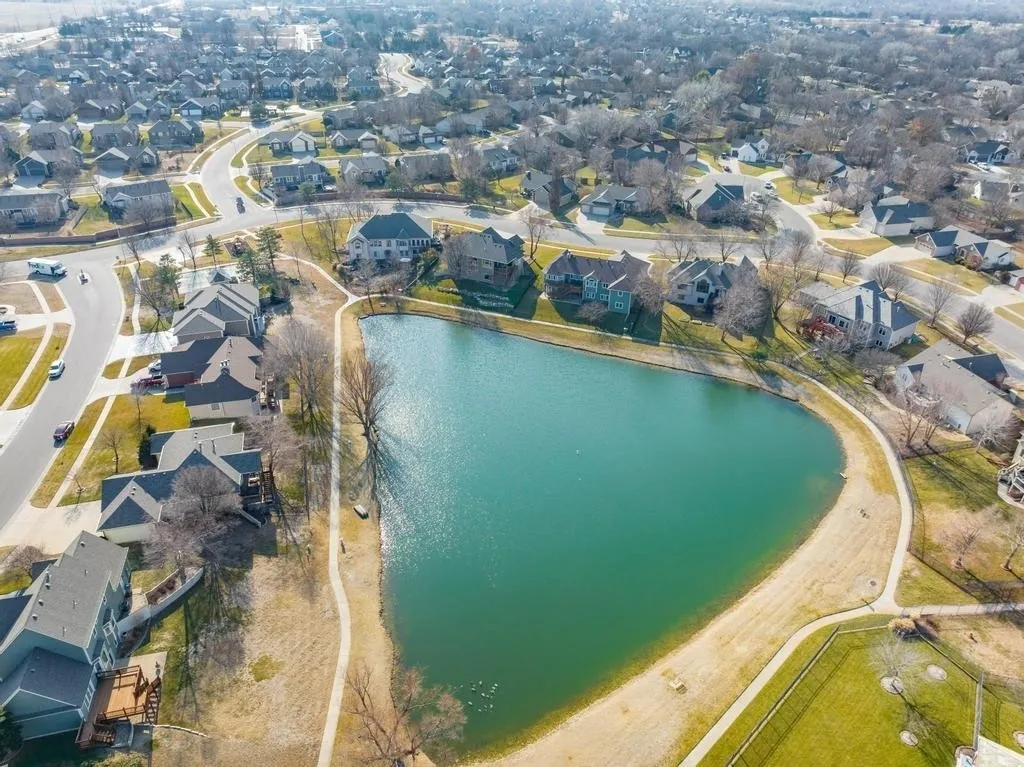
























1 /
25
Map
$381,376*
●
House -
Off Market
614 S Bent Tree Ct
Derby, KS 67037
4 Beds
3 Baths
2940 Sqft
$329,000 - $401,000
Reference Base Price*
4.49%
Since Mar 1, 2023
National-US
Primary Model
Sold Mar 13, 2023
$412,965
Buyer
Seller
$310,500
by Fidelity Bank, National Associ
Mortgage Due Apr 01, 2053
Sold Mar 25, 2013
$267,800
Seller
$214,200
by Bank Of Oklahoma
Mortgage Due Apr 01, 2028
About This Property
Start your New Year with a new home!! This 1 owner custom is
located in the highly sought after Derby Tiara Pines subdivision.
Located on a quiet cul-de-sac close to community pool and
playground. This spacious 4 bedroom 3 bath mid level walkout home
has oversized bedrooms and large common areas. Living area has
large windows with automatic blinds, gas start wood burning
fireplace and built-ins. Master bedroom and dining area have access
to the covered deck overlooking the large 25x27 concrete patio
area. Fully applianced kitchen area offers a breakfast bar, tons of
cabinets, pantry, and a built-in desk. Split bedroom plan with
Master bedroom, 5 piece bath and a large walk-in closet. Basement
features include a large bar area, 1 bedroom and bathroom as well
as 2 storage rooms. There is also an unfinished bedroom potentially
making this home a 5 bedroom. The garage is 3 car tandem with lots
of attic space for storage. The beautifully landscaped backyard has
a irrigation well, new wrought iron/wood fencing, and large
entertaining area. Many updates to this home include garage door
and opener 2021, roof 2019, windows 2021, and all interior walls
and ceilings painted Dec 2022. All carpet and tile has been
professionally cleaned Jan 2023. This home has been meticulously
maintained and cared for. All measurements are deemed reliable but
not guaranteed. Please verify.
The manager has listed the unit size as 2940 square feet.
The manager has listed the unit size as 2940 square feet.
Unit Size
2,940Ft²
Days on Market
-
Land Size
0.31 acres
Price per sqft
$124
Property Type
House
Property Taxes
$378
HOA Dues
$510
Year Built
2002
Price History
| Date / Event | Date | Event | Price |
|---|---|---|---|
| Mar 13, 2023 | Sold to Kyle Larson, Loriann Larson | $412,965 | |
| Sold to Kyle Larson, Loriann Larson | |||
| Feb 8, 2023 | No longer available | - | |
| No longer available | |||
| Jan 27, 2023 | Price Decreased |
$365,000
↓ $10K
(2.7%)
|
|
| Price Decreased | |||
| Jan 12, 2023 | Listed | $375,000 | |
| Listed | |||
| Mar 25, 2013 | Sold to Judy A Gilbert, Shawn F Gil... | $267,800 | |
| Sold to Judy A Gilbert, Shawn F Gil... | |||
Property Highlights
Fireplace
Air Conditioning



























