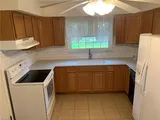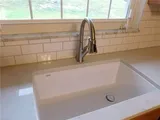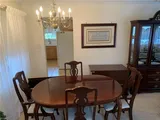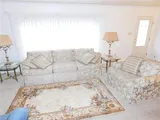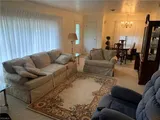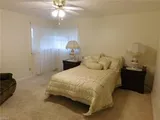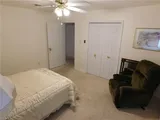$167,580*
●
House -
Off Market
614 East Fernwood Dr
Toronto, OH 43964
3 Beds
1 Bath
1320 Sqft
$134,000 - $162,000
Reference Base Price*
12.55%
Since Nov 1, 2021
National-US
Primary Model
Sold Jan 19, 2021
$146,000
$116,800
by Us Bank Na
Mortgage Due Feb 01, 2036
About This Property
You want curb appeal? You Have it with this Beautiful Brick Ranch
Home situated on a nice size Corner lot. Playground is across the
street. 3 Bedrooms and 2 Car Garage. The Crisp Clean Kitchen
features New Quartz Countertops. Roof, Furnace, Ductwork have
all been Updated within the last 3 years! Love the Cozy feel
of this Home. One floor living and its Best! Enjoy the Nice size
back patio and tastefully landscaped yard. Located off of SR
7 this Home makes for easy commutes anywhere! Home Warranty
included with an accepted offer. Make this Lovely Ranch Home
Yours by Calling an Agent Today!
The manager has listed the unit size as 1320 square feet.
The manager has listed the unit size as 1320 square feet.
Unit Size
1,320Ft²
Days on Market
-
Land Size
0.42 acres
Price per sqft
$113
Property Type
House
Property Taxes
-
HOA Dues
-
Year Built
1960
Price History
| Date / Event | Date | Event | Price |
|---|---|---|---|
| Oct 6, 2021 | No longer available | - | |
| No longer available | |||
| Jan 19, 2021 | Sold to James Adam Cich | $146,000 | |
| Sold to James Adam Cich | |||
| Nov 25, 2020 | In contract | - | |
| In contract | |||
| Nov 7, 2020 | Relisted | $148,900 | |
| Relisted | |||
| Nov 6, 2020 | No longer available | - | |
| No longer available | |||
Show More

Property Highlights
Air Conditioning






























