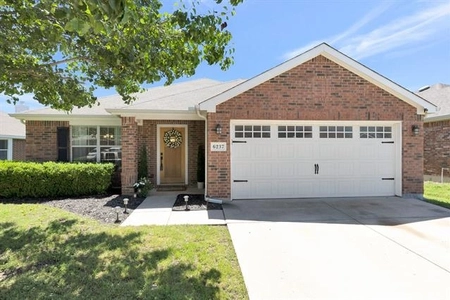


































1 /
35
Map
$319,000
●
House -
In Contract
6136 Paddlefish Drive
Fort Worth, TX 76179
3 Beds
0 Bath
1652 Sqft
$2,153
Estimated Monthly
$15
HOA / Fees
5.51%
Cap Rate
About This Property
Nestled in established and popular Marine Creek Ranch neighborhood
is this precious home full of updates and personality - and
boasting one of the prettiest -and biggest - covered back patios
we've seen in a while! Refreshed exterior lighting and mature
landscaping make for sweet curb appeal. The open-concept interior
features hardwood-look floors, on-trend lighting, custom window
treatments, and lots of built-ins. Butcher block counters, subway
tile, fresh white cabinets and a gas cooktop make cooking a joy in
the large kitchen. Even laundry becomes less of a chore in the
precious pink laundry room boasting custom shelving. Both bathrooms
have statement-making wood-stain vanities, patterned floors, and
designer fixtures. Walls of windows in the master suite and living
area allow for plenty of natural light and views of the gorgeous
backyard. A custom pergola and extensive patio space and planters
make the backyard a bit of a paradise. Don't miss the NEW carpet
and NEW HVAC UNITS!
Unit Size
1,652Ft²
Days on Market
-
Land Size
0.16 acres
Price per sqft
$193
Property Type
House
Property Taxes
$571
HOA Dues
$15
Year Built
2007
Listed By
Last updated: 30 days ago (NTREIS #20618263)
Price History
| Date / Event | Date | Event | Price |
|---|---|---|---|
| May 22, 2024 | In contract | - | |
| In contract | |||
| May 16, 2024 | Listed by League Real Estate | $319,000 | |
| Listed by League Real Estate | |||
| Oct 10, 2021 | No longer available | - | |
| No longer available | |||
| Jul 19, 2021 | Sold to Gabriella Bettinger, Jack A... | $285,000 | |
| Sold to Gabriella Bettinger, Jack A... | |||
| Jun 25, 2021 | Listed by eXp Realty, LLC | $255,000 | |
| Listed by eXp Realty, LLC | |||



|
|||
|
MULTIPLE OFFERS, DEADLINE TO SUBMIT MONDAY 6-14 AT 6PM. Look no
further! This beautiful home is ready for you to call your own.
Nearly every corner of this house has been customized and
meticulously cared for: upgraded butcher block counters in kitchen,
updated lighting throughout, shelving in laundry room, custom
built-ins in EVERY closet to maximize space, and updated custom
bathrooms to name a few. New roof Jan 2016, new HVAC April 2021,
solar panels installed 2020. Relax in your…
|
|||
Show More

Property Highlights
Parking Available
Garage
Air Conditioning
Parking Details
Has Garage
Attached Garage
Garage Length: 17
Garage Width: 18
Garage Spaces: 2
Parking Features: 0
Interior Details
Interior Information
Interior Features: Built-in Features, Cable TV Available, Decorative Lighting, Eat-in Kitchen, High Speed Internet Available, Open Floorplan
Appliances: Disposal, Gas Range, Microwave, Plumbed For Gas in Kitchen
Flooring Type: Carpet, Laminate, Tile
Bedroom1
Dimension: 11.00 x 11.00
Level: 1
Features: Ceiling Fan(s), Walk-in Closet(s)
Bedroom2
Dimension: 10.00 x 11.00
Level: 1
Features: Ceiling Fan(s), Walk-in Closet(s)
Bath-Full
Dimension: 10.00 x 11.00
Level: 1
Features: Ceiling Fan(s), Walk-in Closet(s)
Exterior Details
Property Information
Listing Terms: Cash, Conventional, FHA, VA Loan
Building Information
Foundation Details: Slab
Roof: Composition
Window Features: Window Coverings
Construction Materials: Brick, Siding
Outdoor Living Structures: Covered, Patio, Other
Lot Information
Few Trees, Interior Lot, Sprinkler System, Subdivision
Lot Size Acres: 0.1600
Financial Details
Tax Block: G
Tax Lot: 7
Unexempt Taxes: $6,850
Utilities Details
Cooling Type: Ceiling Fan(s), Central Air, Electric
Heating Type: Central, Natural Gas, Solar
Location Details
HOA/Condo/Coop Fee Includes: Management Fees
HOA Fee: $180
HOA Fee Frequency: Semi-Annual
Building Info
Overview
Building
Neighborhood
Geography
Comparables
Unit
Status
Status
Type
Beds
Baths
ft²
Price/ft²
Price/ft²
Asking Price
Listed On
Listed On
Closing Price
Sold On
Sold On
HOA + Taxes
Sold
House
3
Beds
-
1,749 ft²
$174/ft²
$305,000
Jun 8, 2023
$305,000
Nov 1, 2023
$559/mo
Sold
House
3
Beds
-
1,678 ft²
$181/ft²
$304,000
Dec 21, 2023
$304,000
Apr 12, 2024
$33/mo
Sold
House
3
Beds
-
1,758 ft²
$189/ft²
$332,000
May 31, 2023
$332,000
Jun 23, 2023
$682/mo
Sold
House
3
Beds
-
1,662 ft²
$193/ft²
$320,000
Mar 7, 2024
$320,000
Apr 25, 2024
$532/mo
Sold
House
3
Beds
-
1,807 ft²
$163/ft²
$295,000
Oct 5, 2022
$295,000
Jan 12, 2023
$567/mo
Sold
House
3
Beds
-
1,628 ft²
$172/ft²
$280,000
Nov 3, 2023
$280,000
Mar 15, 2024
$581/mo
In Contract
House
3
Beds
-
1,874 ft²
$178/ft²
$333,000
Apr 4, 2024
-
$496/mo
In Contract
House
3
Beds
-
1,640 ft²
$187/ft²
$306,400
Feb 8, 2024
-
$593/mo
About Marine Creek Ranch
Similar Homes for Sale
Nearby Rentals

$2,190 /mo
- 4 Beds
- 2 Baths
- 1,585 ft²

$2,140 /mo
- 3 Beds
- 2 Baths
- 1,701 ft²







































