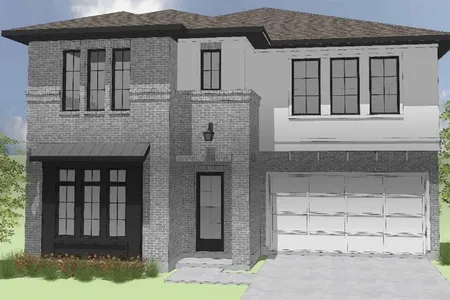












































1 /
44
Floor Plans
Map
$1,995,000
↓ $200K (9.1%)
●
House -
For Sale
6136 Kirby Drive
West University Place, TX 77005
3 Beds
4 Baths,
1
Half Bath
3823 Sqft
$12,747
Estimated Monthly
$0
HOA / Fees
0.51%
Cap Rate
About This Property
Stunningly designed by Gordon Wittenberg, built by Peter Serebrenik
and updated extensively by the current owners. Indoor/outdoor open
living in main house with large terraces on each floor connecting
to main house. Sophisticated and very private- exceptional
reputation for quality build out. Primary house consists of two
bedrooms and full bath on first floor, open kitchen, living and
dining on second floor and primary suite on third floor. Separate
studio/quest quarters with full bath. Elevator to all three floors.
Pool. Generator. Parking for up to 5 cars. Outdoor entertaining
area off of main kitchen with Tandoor Oven. Custom built panels for
appliances in main kitchen. Wine refrigeration for approx. 300
bottles. Primary bedroom with walnut wall. Primary closet with
aluminum and glass floor to ceiling build out and leather drawers.
Access to 3rd flr terrace. Close proximity to everything Rice
Village has to offer-this home is truly one of a kind and not to be
missed. All per Seller
Unit Size
3,823Ft²
Days on Market
48 days
Land Size
0.17 acres
Price per sqft
$522
Property Type
House
Property Taxes
$2,950
HOA Dues
-
Year Built
1996
Listed By
Last updated: 22 hours ago (HAR #10173632)
Price History
| Date / Event | Date | Event | Price |
|---|---|---|---|
| Apr 16, 2024 | Price Decreased |
$1,995,000
↓ $200K
(9.1%)
|
|
| Price Decreased | |||
| Apr 9, 2024 | Price Decreased |
$2,195,000
↓ $100K
(4.4%)
|
|
| Price Decreased | |||
| Mar 12, 2024 | No longer available | - | |
| No longer available | |||
| Mar 12, 2024 | Listed by Greenwood King Properties - Kirby Office | $2,295,000 | |
| Listed by Greenwood King Properties - Kirby Office | |||
| Feb 29, 2024 | Price Decreased |
$2,395,000
↓ $100K
(4%)
|
|
| Price Decreased | |||
Show More

Property Highlights
Elevator
Air Conditioning
Parking Details
Has Garage
Garage Features: Attached Garage
Garage: 2 Spaces
Carport: 2 Spaces
Carport Features: Detached Carport
Interior Details
Bedroom Information
Bedrooms: 3
Bedrooms: 2 Bedrooms Down, En-Suite Bath, Primary Bed - 3rd Floor, Walk-In Closet
Bathroom Information
Full Bathrooms: 3
Half Bathrooms: 1
Master Bathrooms: 0
Interior Information
Interior Features: Alarm System - Owned, Balcony, Dry Bar, Dryer Included, Elevator, Fire/Smoke Alarm, Refrigerator Included, Washer Included, Wired for Sound
Laundry Features: Electric Dryer Connections, Washer Connections
Kitchen Features: Island w/o Cooktop, Kitchen open to Family Room, Soft Closing Cabinets, Soft Closing Drawers, Walk-in Pantry
Flooring: Concrete, Tile
Fireplaces: 1
Living Area SqFt: 3823
Exterior Details
Property Information
Ownership Type: Full Ownership
Year Built: 1996
Year Built Source: Appraisal District
Construction Information
Home Type: Single-Family
Architectural Style: Contemporary/Modern
Construction materials: Brick, Stone
Foundation: Slab
Roof: Composition
Building Information
Exterior Features: Back Yard Fenced, Balcony, Covered Patio/Deck, Detached Gar Apt /Quarters, Private Driveway, Screened Porch
Lot Information
Lot size: 0.1676
Financial Details
Total Taxes: $35,404
Tax Year: 2023
Tax Rate: 1.9456
Parcel Number: 057-180-000-0018
Compensation Disclaimer: The Compensation offer is made only to participants of the MLS where the listing is filed
Compensation to Buyers Agent: 3%
Utilities Details
Heating Type: Central Gas
Cooling Type: Central Electric
Sewer Septic: Public Sewer, Public Water
Location Details
Location: From I-59, south on Kirby. Continue down Kirby, turn left on Amherst. Property will be directly to the right.
Subdivision: Virginia Court
Building Info
Overview
Building
Neighborhood
Geography
Comparables
Unit
Status
Status
Type
Beds
Baths
ft²
Price/ft²
Price/ft²
Asking Price
Listed On
Listed On
Closing Price
Sold On
Sold On
HOA + Taxes
House
4
Beds
4
Baths
3,715 ft²
$2,150,000
Oct 17, 2022
$1,935,000 - $2,365,000
Jun 16, 2023
$1,175/mo
Sold
House
4
Beds
4
Baths
3,555 ft²
$2,175,000
Nov 25, 2023
$1,958,000 - $2,392,000
Dec 28, 2023
$2,391/mo
Sold
House
4
Beds
5
Baths
4,060 ft²
$1,750,000
Jul 15, 2020
$1,575,000 - $1,925,000
Dec 22, 2020
$2,807/mo
Sold
House
4
Beds
4
Baths
3,556 ft²
$1,838,900
Nov 18, 2021
$1,655,000 - $2,021,000
Jul 7, 2023
$1,121/mo
Sold
House
4
Beds
7
Baths
4,481 ft²
$2,350,000
Mar 12, 2020
$2,115,000 - $2,585,000
May 22, 2020
$3,082/mo
Sold
House
4
Beds
4
Baths
4,604 ft²
$2,480,000
Oct 9, 2023
$2,232,000 - $2,728,000
Jan 8, 2024
$3,093/mo
Active
House
3
Beds
4
Baths
3,477 ft²
$715/ft²
$2,485,000
Feb 1, 2024
-
$2,961/mo
In Contract
House
4
Beds
4
Baths
3,910 ft²
$573/ft²
$2,239,950
Aug 23, 2023
-
$1,382/mo
In Contract
House
4
Beds
4
Baths
3,868 ft²
$607/ft²
$2,349,000
Dec 8, 2023
-
$1,186/mo
Active
House
4
Beds
5
Baths
4,030 ft²
$520/ft²
$2,095,000
Mar 5, 2024
-
$2,437/mo
Active
House
4
Beds
5
Baths
3,964 ft²
$542/ft²
$2,149,500
Jul 25, 2023
-
$1,213/mo
About Southwest Houston
Similar Homes for Sale
Nearby Rentals

$3,176 /mo
- 1 Bed
- 1 Bath
- 1,015 ft²

$3,600 /mo
- 2 Beds
- 2 Baths
- 1,790 ft²































































