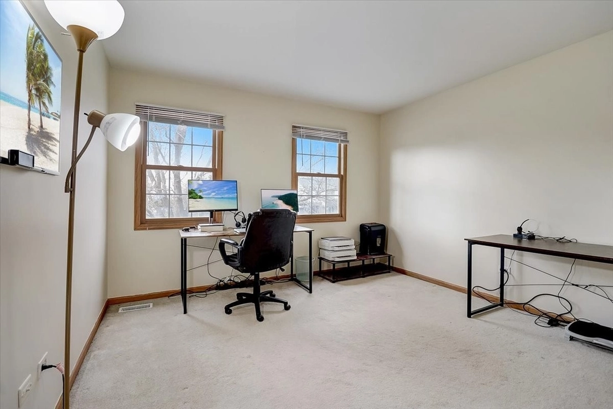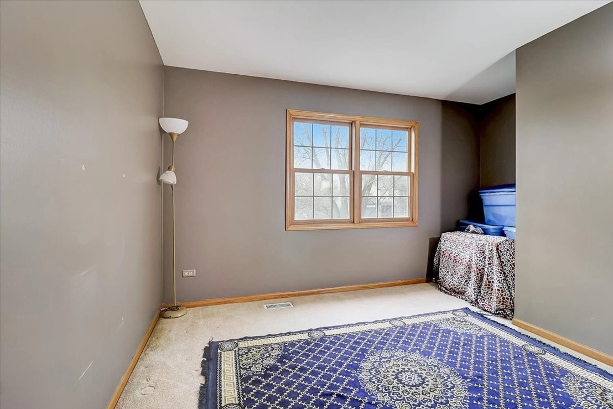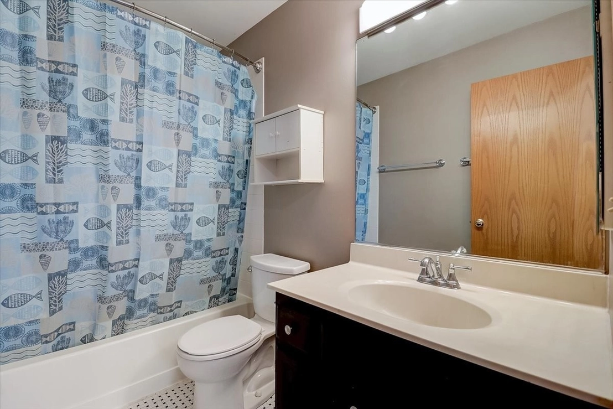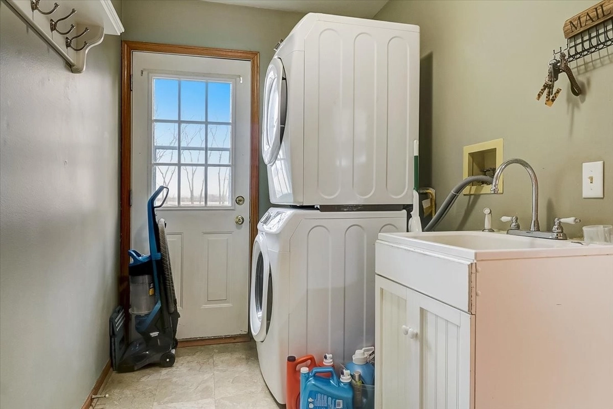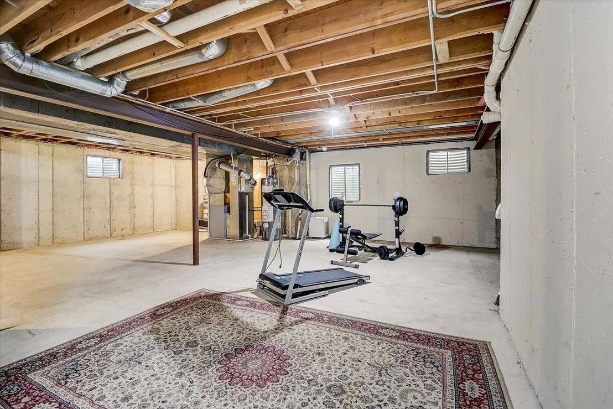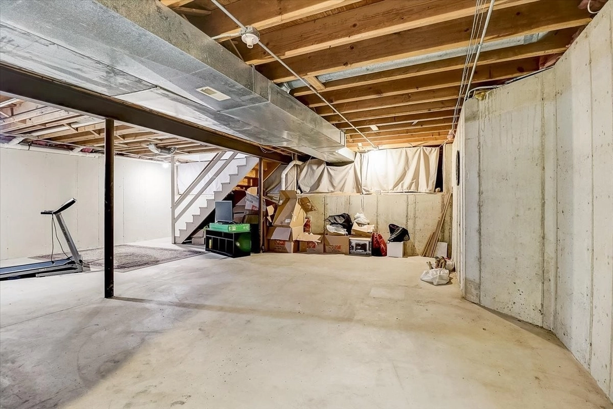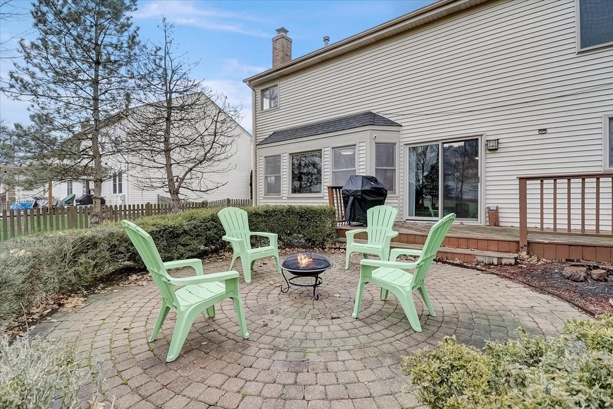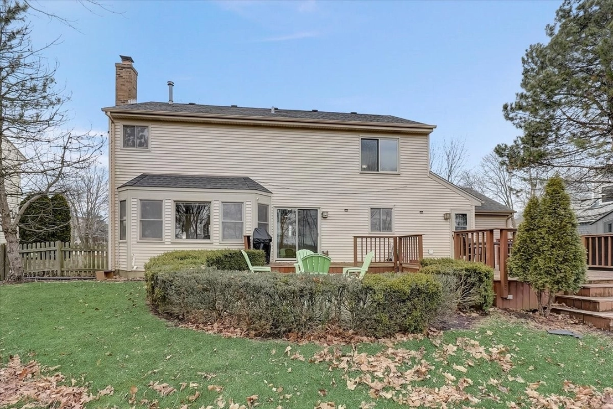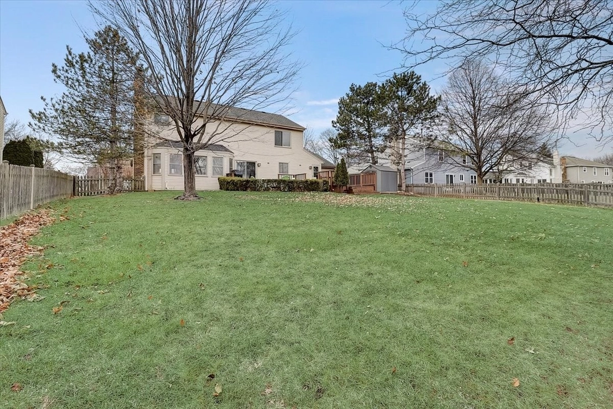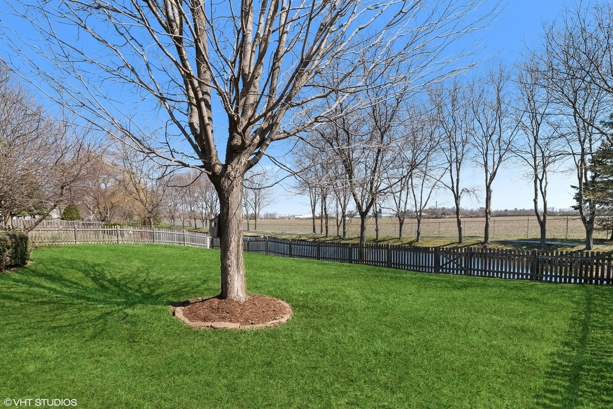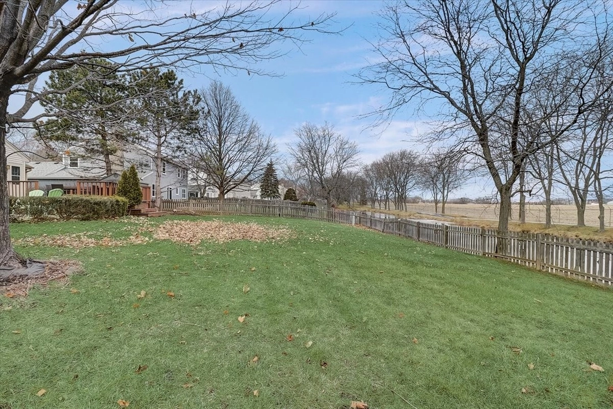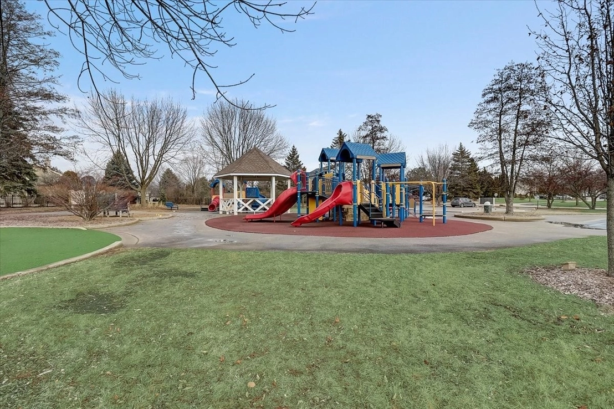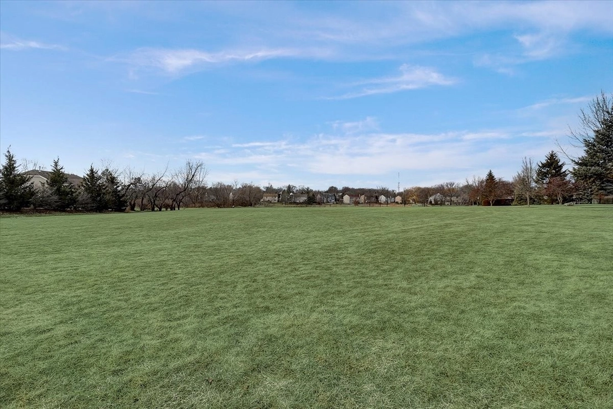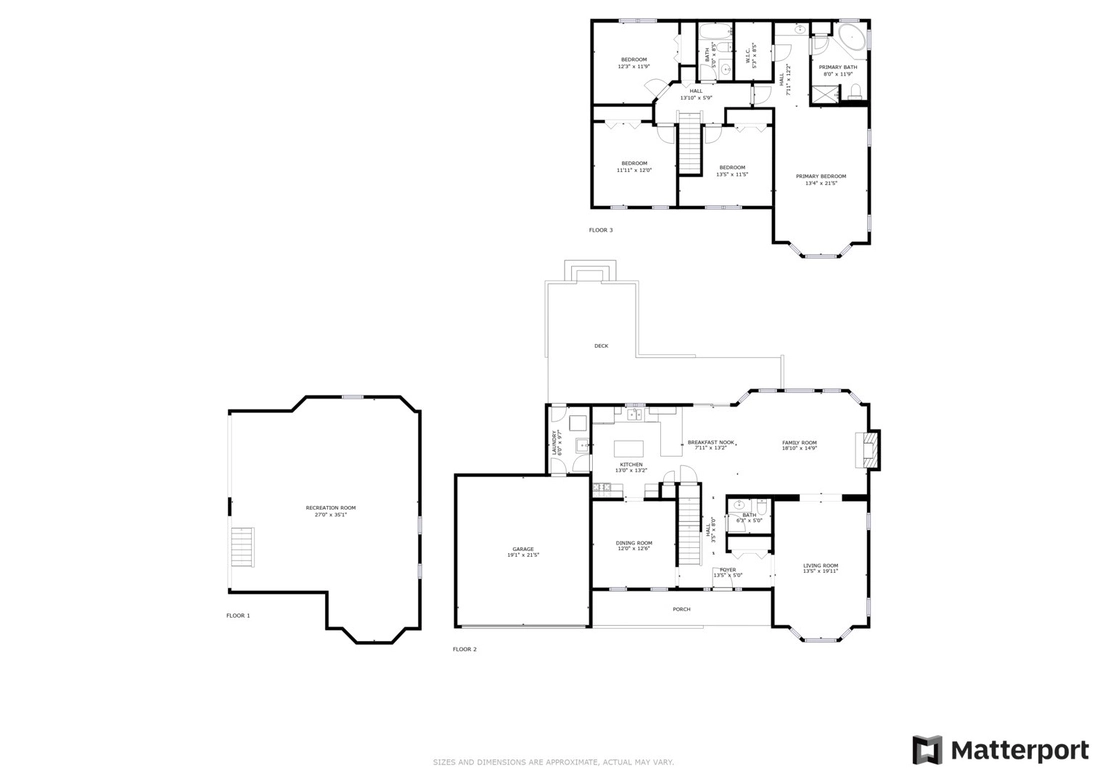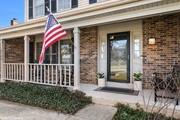
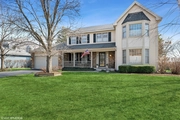
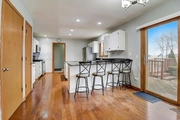
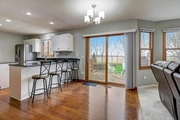
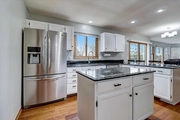
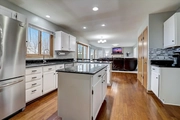
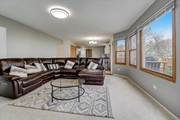
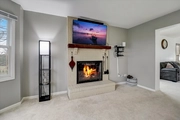
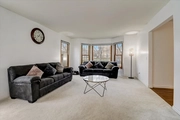
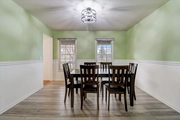
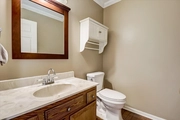
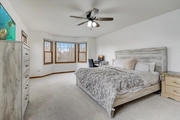
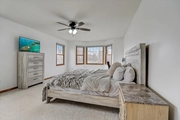
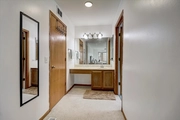
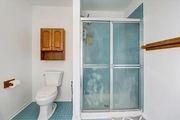
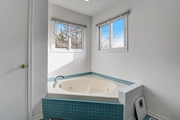
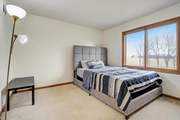














1 /
31
Map
$391,584*
●
House -
Off Market
6136 Indian Trail Road
Gurnee, IL 60031
4 Beds
2.5 Baths,
1
Half Bath
2378 Sqft
$342,000 - $418,000
Reference Base Price*
3.05%
Since Apr 1, 2023
National-US
Primary Model
Sold Mar 23, 2023
$387,000
$387,000
by Crosscountry Mortgage, Llc
Mortgage Due Apr 01, 2053
Sold Jun 18, 2021
$335,000
Buyer
Seller
$301,500
by Better Mortgage Corporation
Mortgage Due Jun 01, 2051
About This Property
Rarely available 4 bedroom, 2.1 bath home with stunning curb appeal
in desirable Southridge! This move-in ready home is perfectly
situated on a private fenced lot backing to a walking trail and
open land. A beautiful covered porch welcomes you to this
center hall colonial. The foyer features hardwood flooring,
and is flanked by a formal dining room and spacious living room.
The hardwood flooring continues into the recently updated
kitchen with white cabinetry, granite counters, stainless steel
appliances and breakfast bar. The kitchen includes space for
a table, and flows seamlessly into a spacious, light filled family
room with a cozy fireplace. The laundry room is conveniently
located off the garage and includes a door to the backyard as well.
The second floor features 4 bedrooms including 3 large family
bedrooms, full bathroom and a spacious primary bedroom with walk-in
closet, vanity area and generously sized bathroom with a separate
shower and soaking tub. Need more space? The basement is ready for
your finishing touches. The backyard is an oasis for barbecue
season with a large wooden deck, brick paver patio and fenced yard.
Amazing location close to Gurnee Mills, Six Flags, fantastic
restaurants, parks, schools & I-94.
The manager has listed the unit size as 2378 square feet.
The manager has listed the unit size as 2378 square feet.
Unit Size
2,378Ft²
Days on Market
-
Land Size
0.28 acres
Price per sqft
$160
Property Type
House
Property Taxes
$796
HOA Dues
$23
Year Built
1990
Price History
| Date / Event | Date | Event | Price |
|---|---|---|---|
| Mar 23, 2023 | Sold to Anthony Michael Kiefer, Cou... | $387,000 | |
| Sold to Anthony Michael Kiefer, Cou... | |||
| Mar 22, 2023 | No longer available | - | |
| No longer available | |||
| Jan 18, 2023 | In contract | - | |
| In contract | |||
| Jan 4, 2023 | Listed | $380,000 | |
| Listed | |||
| Oct 6, 2021 | No longer available | - | |
| No longer available | |||
Show More

Property Highlights
Air Conditioning
Garage



















