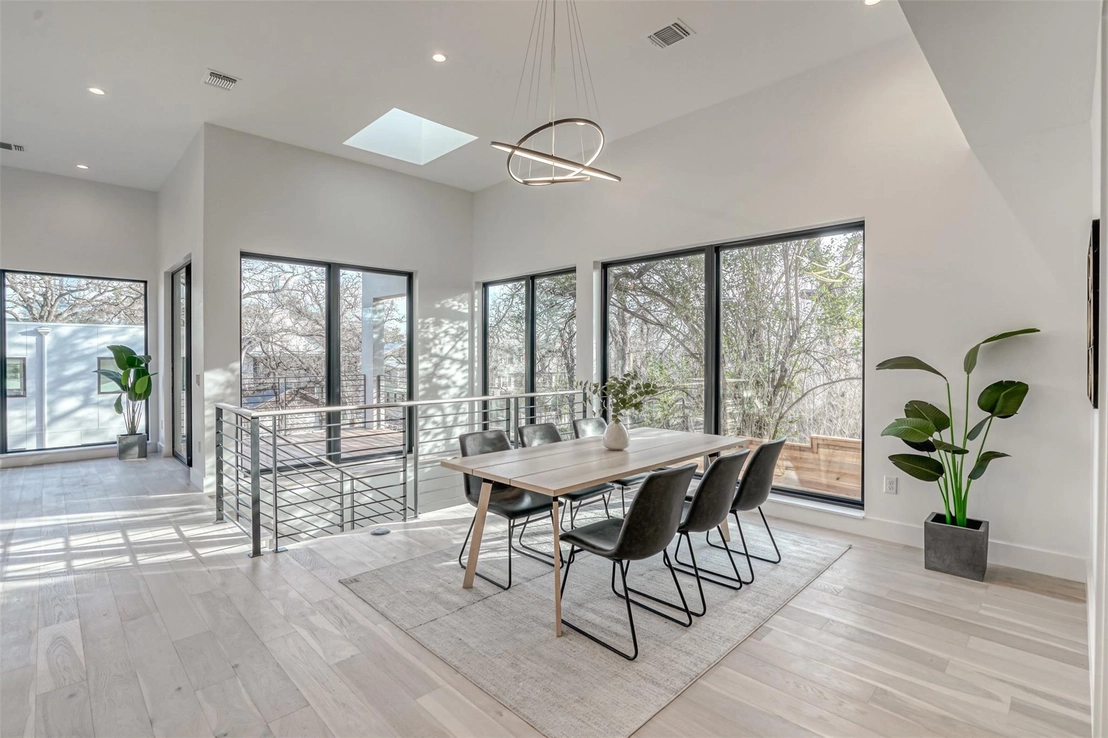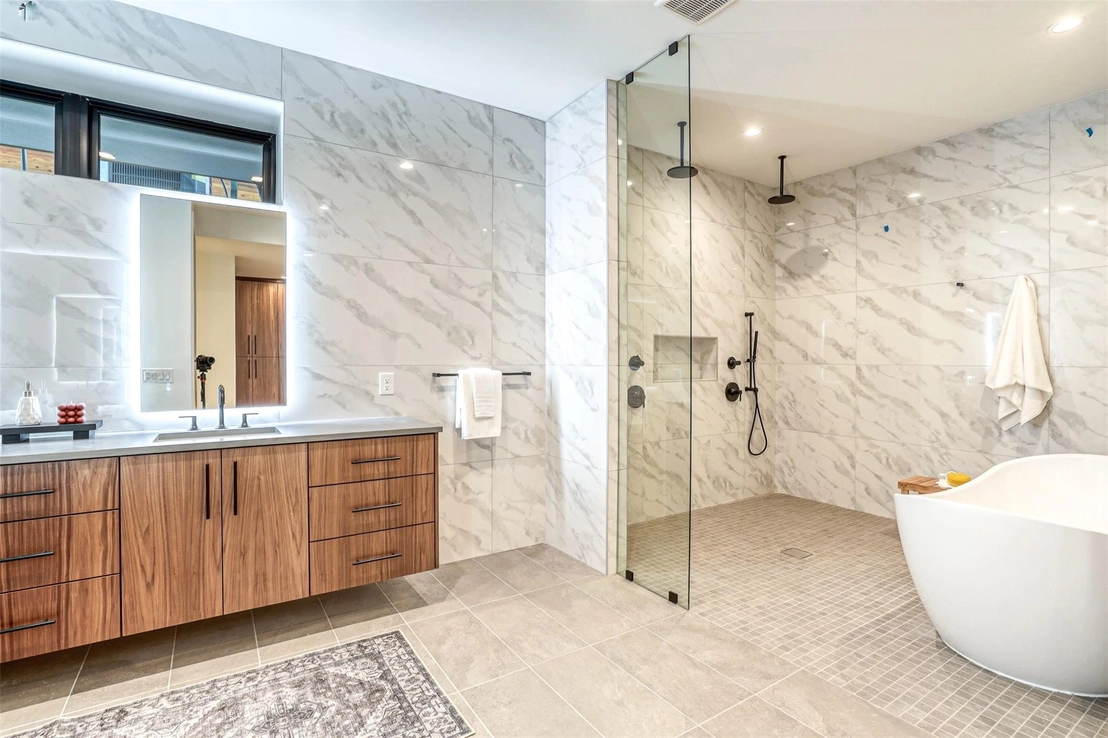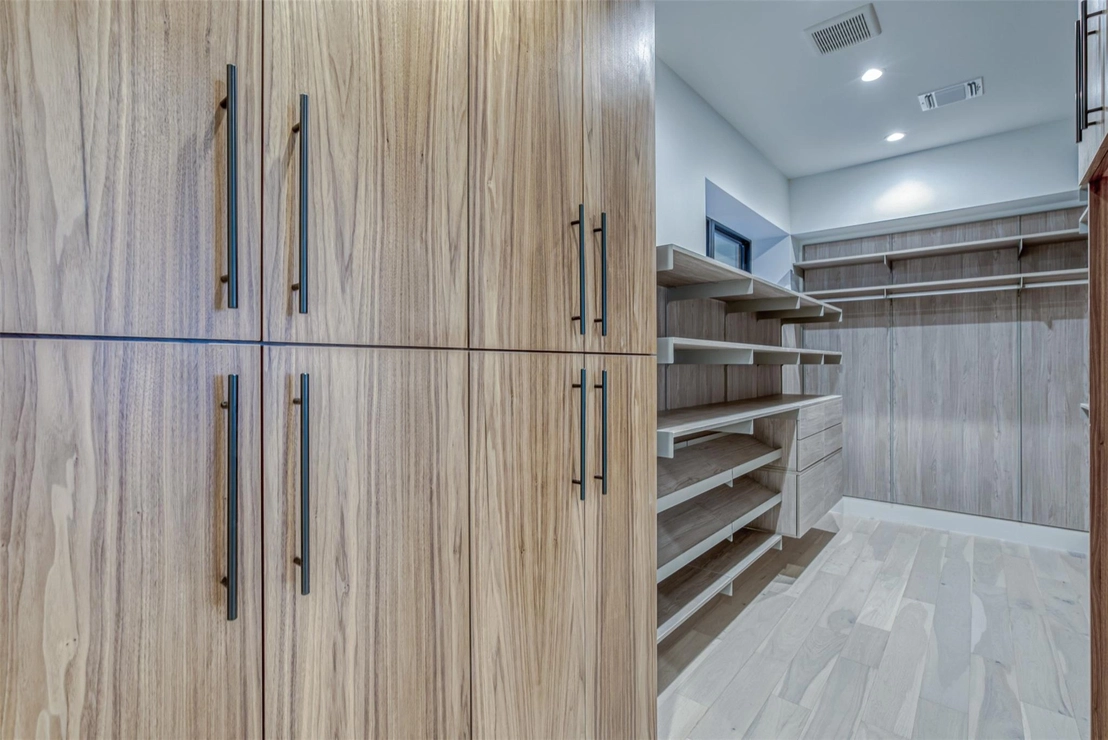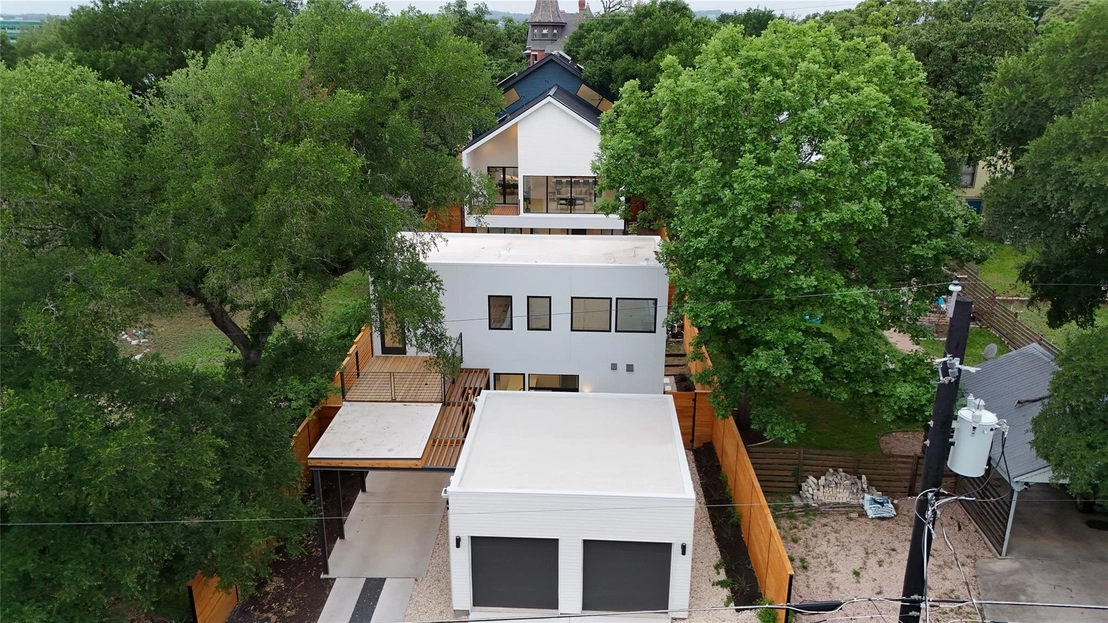







































1 /
40
Video
Map
$4,500,000
●
House -
For Sale
613 West Lynn ST
Austin, TX 78703
6 Beds
7 Baths,
2
Half Baths
4854 Sqft
$23,660
Estimated Monthly
$0
HOA / Fees
1.08%
Cap Rate
About This Property
Best deal in Clarksville!! This is an exclusive, brand-new
custom-built luxury home with detached two story guest house in the
highly sought-after Clarksville neighborhood of downtown Austin,
boasting Wolf / Subzero appliances, pool, street and alley access
and parking for five vehicles, including a private two car
garage.
The spacious, finely crafted main home is the epitome of luxury living with an abundance of natural light, with floor-to-ceiling windows and multiple skylights highlighting the white oak hardwood flooring, custom cabinetry, impressive amenities and stunning attention to detail.
The spacious gourmet kitchen is a chef's dream with ample storage and soaring. Enjoy a full Wolf / Subzero appliance package including a 102 bottle wine fridge, and an expansive island with Metro-Quartz countertops for prepping and entertaining adjoining your open concept dining and living spaces, with private office access.
The owner's suite is secluded on its own floor with a spa-like ensuite bathroom including custom walnut cabinets, stunning floor and wall tiles, dual showers, a large soaker tub, adjacent to two customized walk-in closets.
Steps from the owners' suite, a sliding glass doors leads to your expansive private pool deck perfect for entertaining or enjoying family time together. The peaceful back yard includes a large heated pool, hot tub, outdoor shower, and dedicated pool bathroom, surrounded by trees and beautiful landscape in addition to a fully fenced and grassed front yard.
The modern, detached guest house includes two bedrooms, both with ensuite bathrooms. a fully fitted kitchen with premium appliances and a car port with separate alley access, perfect for extended families, guests or as a income producing property.
This is truly a unique opportunity to enjoy spacious, luxury living in the heart of Austin with easy walking access to concerts, restaurants, coffee shops and all the best of what downtown has to offer.
The spacious, finely crafted main home is the epitome of luxury living with an abundance of natural light, with floor-to-ceiling windows and multiple skylights highlighting the white oak hardwood flooring, custom cabinetry, impressive amenities and stunning attention to detail.
The spacious gourmet kitchen is a chef's dream with ample storage and soaring. Enjoy a full Wolf / Subzero appliance package including a 102 bottle wine fridge, and an expansive island with Metro-Quartz countertops for prepping and entertaining adjoining your open concept dining and living spaces, with private office access.
The owner's suite is secluded on its own floor with a spa-like ensuite bathroom including custom walnut cabinets, stunning floor and wall tiles, dual showers, a large soaker tub, adjacent to two customized walk-in closets.
Steps from the owners' suite, a sliding glass doors leads to your expansive private pool deck perfect for entertaining or enjoying family time together. The peaceful back yard includes a large heated pool, hot tub, outdoor shower, and dedicated pool bathroom, surrounded by trees and beautiful landscape in addition to a fully fenced and grassed front yard.
The modern, detached guest house includes two bedrooms, both with ensuite bathrooms. a fully fitted kitchen with premium appliances and a car port with separate alley access, perfect for extended families, guests or as a income producing property.
This is truly a unique opportunity to enjoy spacious, luxury living in the heart of Austin with easy walking access to concerts, restaurants, coffee shops and all the best of what downtown has to offer.
Unit Size
4,854Ft²
Days on Market
17 days
Land Size
0.23 acres
Price per sqft
$927
Property Type
House
Property Taxes
$1,564
HOA Dues
-
Year Built
2019
Listed By
Last updated: 22 hours ago (Unlock MLS #ACT6273859)
Price History
| Date / Event | Date | Event | Price |
|---|---|---|---|
| Apr 12, 2024 | Listed by Keller Williams Realty International | $4,500,000 | |
| Listed by Keller Williams Realty International | |||
|
|
|||
|
Best deal in Clarksville!! This is an exclusive, brand-new fully
custom-built home in the highly sought-after Clarksville
neighborhood of downtown Austin. This home is the epitome of luxury
living with impressive amenities that demand the attention of those
who appreciate the finer things in life. Find yourself immersed in
a spacious, finely crafted main home that is adjacent to a modern
detached guest house with a separate alley road entrance, as well
as a private two-car garage alongside…
|
|||
| Apr 4, 2024 | Price Decreased |
$4,500,000
↓ $199K
(4.2%)
|
|
| Price Decreased | |||
| Apr 3, 2024 | Price Decreased |
$4,699,000
↓ $100K
(2.1%)
|
|
| Price Decreased | |||
| Mar 21, 2024 | Price Decreased |
$4,799,000
↓ $151K
(3.1%)
|
|
| Price Decreased | |||
| Mar 1, 2024 | No longer available | - | |
| No longer available | |||
Show More

Property Highlights
Parking Available
Garage
Air Conditioning
Fireplace
With View
Parking Details
Covered Spaces: 3
Total Number of Parking: 6
Parking Features: Alley Access, Carport, Covered, Detached, Garage, Paved
Garage Spaces: 3
Interior Details
Bathroom Information
Half Bathrooms: 2
Full Bathrooms: 5
Guest Full Bathrooms: 2
Guest Half Bathrooms: 1
Interior Information
Interior Features: High Ceilings, Chandelier, Entrance Foyer, Kitchen Island, Multiple Dining Areas, Multiple Living Areas, Open Floorplan, Primary Bedroom on Main, Soaking Tub, Two Primary Closets, Walk-In Closet(s)
Appliances: Built-In Gas Range, Built-In Oven(s), Built-In Refrigerator, Dishwasher, Disposal, Gas Range, Refrigerator
Flooring Type: Wood
Cooling: Central Air
Heating: Central, Natural Gas
Living Area: 4854
Room 1
Level: Main
Type: Primary Bedroom
Features: Quartz Counters, Full Bath, Garden Tub, High Ceilings
Room 2
Level: Main
Type: Primary Bathroom
Features: Quartz Counters, Double Vanity, Full Bath, Garden Tub, Natural Woodwork, Walk-in Shower
Room 3
Level: Main
Type: Kitchen
Features: Center Island, Quartz Counters
Fireplace Information
Fireplace Features: None
Exterior Details
Property Information
Property Type: Residential
Property Sub Type: Single Family Residence
Green Energy Efficient
Property Condition: New Construction
Year Built: 2024
Year Built Source: Builder
Unit Style: 1st Floor Entry, See Remarks
View Desription: City, Downtown, Trees/Woods
Fencing: Full, Wood
Spa Features: Hot Tub, In Ground
Building Information
Levels: Two
Construction Materials: Masonry – All Sides
Foundation: Slab
Roof: Metal
Exterior Information
Exterior Features: Balcony, Private Entrance, Private Yard
Pool Information
Pool Features: In Ground, Pool Cover, Pool/Spa Combo
Lot Information
Lot Features: Alley, Back Yard, Few Trees, Front Yard, Sprinkler - Automatic
Lot Size Acres: 0.233
Lot Size Square Feet: 10149.48
Land Information
Water Source: Public
Financial Details
Tax Year: 2022
Tax Annual Amount: $18,763
Utilities Details
Water Source: Public
Sewer : Public Sewer
Utilities For Property: Electricity Connected, Natural Gas Connected, Sewer Connected, Water Connected
Location Details
Directions: From W 6th Street, Right on West Lynn. Home on Right.
Community Features: Park, Restaurant, Rooftop Lounge, Sidewalks, See Remarks
Other Details
Selling Agency Compensation: 3.000
Building Info
Overview
Building
Neighborhood
Geography
Comparables
Unit
Status
Status
Type
Beds
Baths
ft²
Price/ft²
Price/ft²
Asking Price
Listed On
Listed On
Closing Price
Sold On
Sold On
HOA + Taxes
Sold
House
5
Beds
5
Baths
3,996 ft²
$1,101/ft²
$4,400,000
Feb 1, 2024
-
Nov 30, -0001
$2,195/mo
Sold
House
5
Beds
6
Baths
5,331 ft²
$803/ft²
$4,280,000
Aug 10, 2023
-
Nov 30, -0001
-
House
5
Beds
5
Baths
4,203 ft²
$999/ft²
$4,199,900
May 23, 2023
-
Nov 30, -0001
$3,150/mo
Sold
House
4
Beds
5
Baths
4,080 ft²
$1,275/ft²
$5,200,000
Jan 22, 2024
-
Nov 30, -0001
$4,375/mo
Condo
3
Beds
4
Baths
2,570 ft²
$1,751/ft²
$4,500,000
Nov 27, 2023
-
Nov 30, -0001
$2,000/mo
Active
House
5
Beds
6
Baths
5,460 ft²
$733/ft²
$3,999,999
Oct 20, 2023
-
$2,037/mo
Active
House
5
Beds
4
Baths
3,099 ft²
$1,289/ft²
$3,995,000
Nov 6, 2023
-
$3,500/mo
Active
House
7
Beds
6
Baths
6,872 ft²
$691/ft²
$4,750,000
Sep 14, 2023
-
$4,491/mo
























































