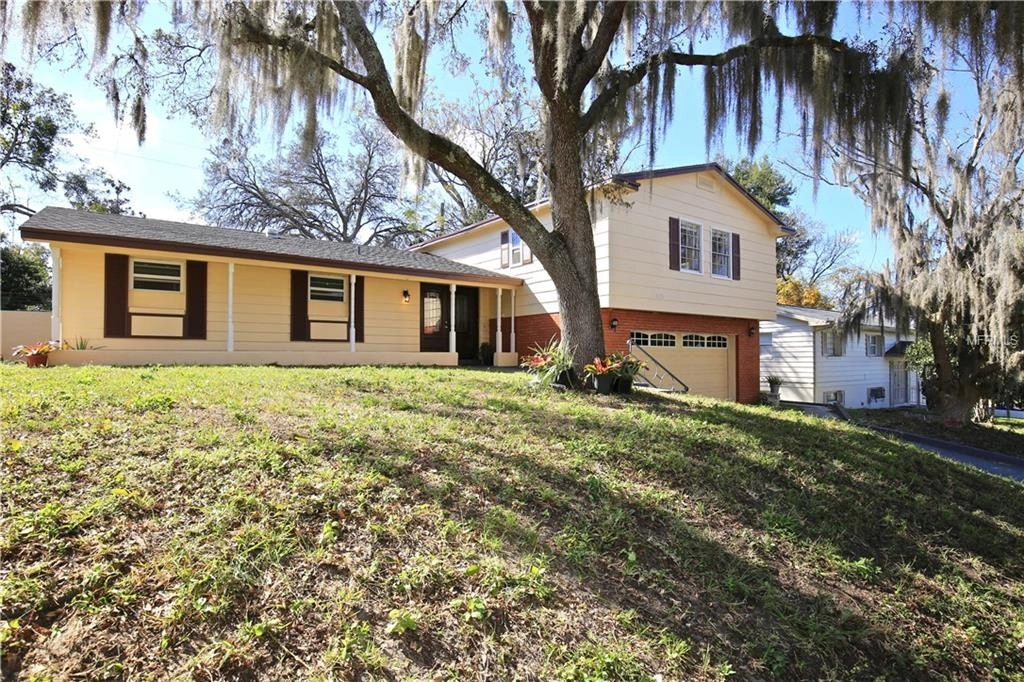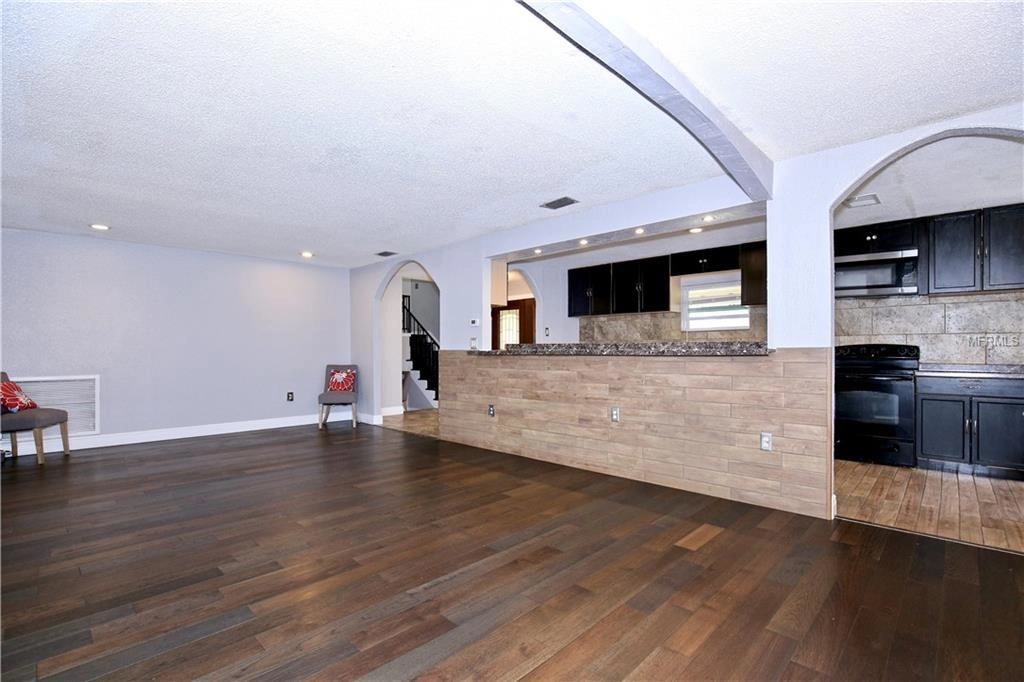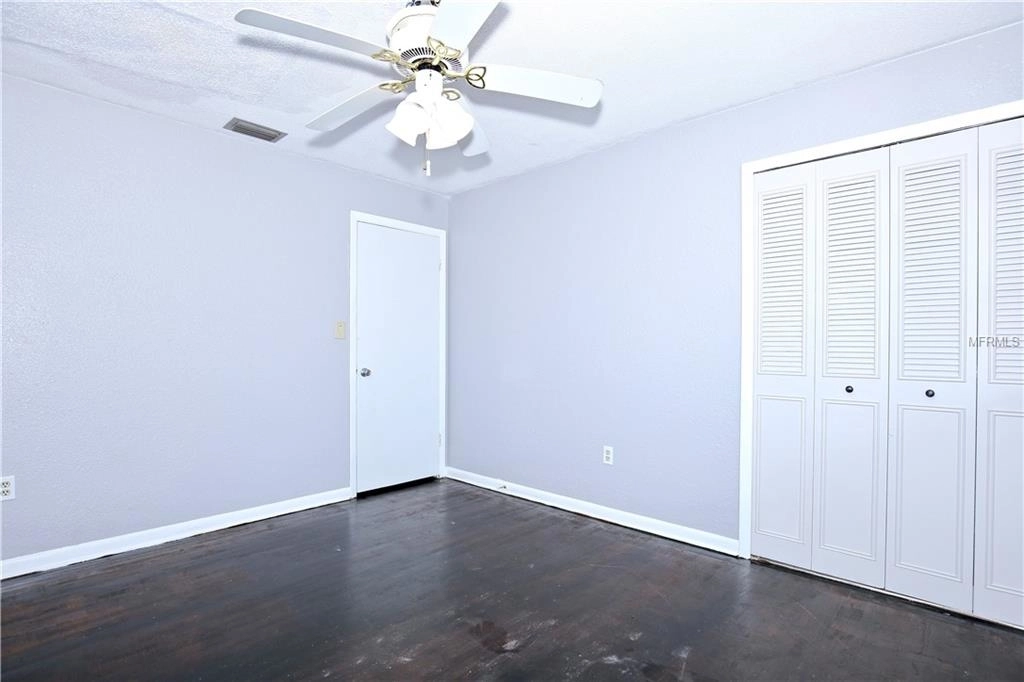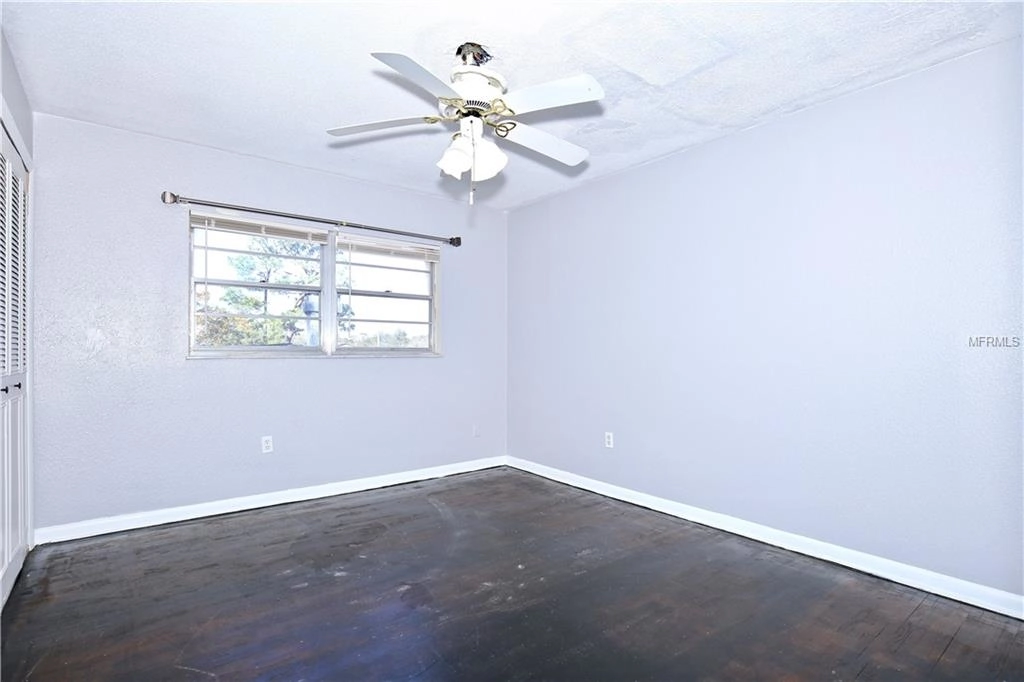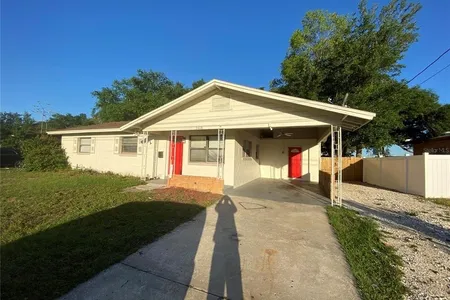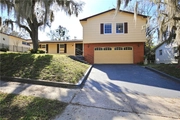
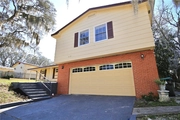



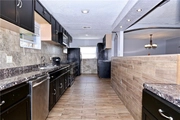

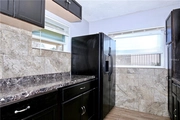

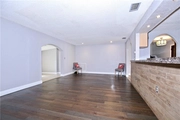

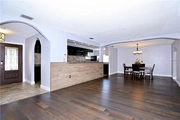
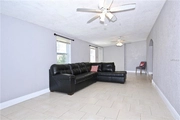
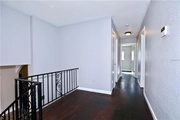
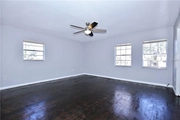
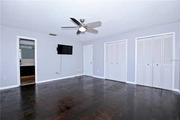

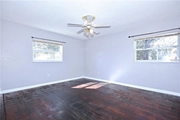

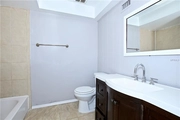


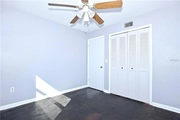

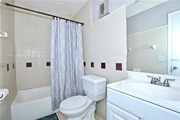
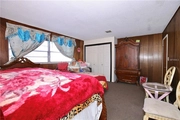
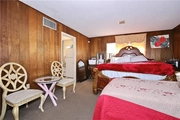
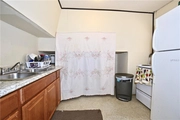
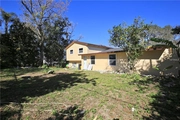
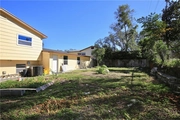

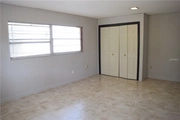
1 /
32
Map
$333,878*
●
House -
Off Market
6126 CASTLEWOOD LANE
ORLANDO, FL 32808
5 Beds
3 Baths
2736 Sqft
$203,000 - $247,000
Reference Base Price*
48.39%
Since May 1, 2019
National-US
Primary Model
Sold Jun 18, 2019
$225,000
$218,250
by Wells Fargo Bank Na
Mortgage Due Jul 01, 2049
Sold Nov 10, 2011
$59,000
Buyer
Seller
$57,504
by Wcs Lending Llc
Mortgage Due Dec 01, 2041
About This Property
Welcome home! You'll be in a great location right near lots of
shopping and dining, 408, I4, West Colonial Dr, Metro West, Winter
Park, downtown Orlando, Camping World Stadium, Barnett Park,
Orlando Executive Airport, and only about 10 miles from
International Drive and the theme parks: Universal Studios, Islands
of Adventure, Sea World, and Disney World. This beautiful
multi-level home features a two car garage, covered front porch,
landscaping, brick facade, a large fenced in yard, a patio area and
a beautiful double front door. Inside the main floor you'll find a
luxuriously upgraded kitchen presenting wood laminate floors,
recessed lighting, granite countertops, tons of cabinet space,
stainless steel appliances, bar top seating, tile backsplash, and a
window over the sink. The great room is spacious with gorgeous wood
laminate floors and arched walkways. The lowest level features a
mother-in-law suite with a bedroom, kitchenette and bathroom. The
third floor features the rest of the four spacious bedrooms and a
guest bath. The master suite houses two closets, dual vanities, a
tub/shower combo and a linen closet. Roof was redone in 2017 and
has a 10 year leak warranty on it as well! To see this big
beautiful home in a great central location, call today and schedule
your showing!
The manager has listed the unit size as 2736 square feet.
The manager has listed the unit size as 2736 square feet.
Unit Size
2,736Ft²
Days on Market
-
Land Size
0.19 acres
Price per sqft
$82
Property Type
House
Property Taxes
$2,719
HOA Dues
-
Year Built
1966
Price History
| Date / Event | Date | Event | Price |
|---|---|---|---|
| Jun 18, 2019 | Sold to Serge Bernadin, Therese Mar... | $225,000 | |
| Sold to Serge Bernadin, Therese Mar... | |||
| Apr 26, 2019 | No longer available | - | |
| No longer available | |||
| Apr 21, 2019 | Price Decreased |
$225,000
↓ $7K
(3%)
|
|
| Price Decreased | |||
| Mar 30, 2019 | Price Decreased |
$231,900
↓ $8K
(3.3%)
|
|
| Price Decreased | |||
| Mar 14, 2019 | Price Decreased |
$239,900
↓ $9K
(3.7%)
|
|
| Price Decreased | |||
Show More

Property Highlights
Air Conditioning
Garage
Building Info
Overview
Building
Neighborhood
Zoning
Geography
Comparables
Unit
Status
Status
Type
Beds
Baths
ft²
Price/ft²
Price/ft²
Asking Price
Listed On
Listed On
Closing Price
Sold On
Sold On
HOA + Taxes
In Contract
House
3
Beds
1
Bath
1,014 ft²
$217/ft²
$220,000
Apr 15, 2023
-
$125/mo
In Contract
House
3
Beds
1
Bath
1,144 ft²
$227/ft²
$260,000
May 12, 2023
-
$150/mo




