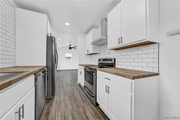












































1 /
45
Map
$142,000
●
House -
Off Market
6120 Stephenson Avenue
Niagara Falls, NY 14304
3 Beds
1 Bath
$134,144
RealtyHop Estimate
-0.56%
Since Sep 1, 2023
National-US
Primary Model
About This Property
This STUNNING cape cod is calling your name just in time for
summer! This meticulously maintained home has undergone many
updates and is ready for you to move right in! The commercial-grade
LVP flooring is sure to catch your eye! Especially when you see how
it has been paired with the Wolf cabinets and white oak butcher
block countertops that were both installed in 2021! Not only was
the kitchen updated in 2021, but the bathroom was also, and it is
truly a must-see! The hurricane-rated siding was installed on this
gem, along with new windows in 2021 that allow this home to shine
bright with the natural sunlight! Other updates include a new roof
(2022), furnace (2021), electric + recessed lighting (2021), and
plumbing (2021). Come see how this home can suit your family's
needs with a partially fenced backyard that offers plenty of space
to entertain guests! Stop by the open house Saturday 5/13 from 1 PM
- 3 PM!
Unit Size
-
Days on Market
88 days
Land Size
0.10 acres
Price per sqft
-
Property Type
House
Property Taxes
$226
HOA Dues
-
Year Built
1945
Last updated: 9 months ago (NYSAMLS #B1469597)
Price History
| Date / Event | Date | Event | Price |
|---|---|---|---|
| Aug 15, 2023 | Sold to Kendra Agee | $142,000 | |
| Sold to Kendra Agee | |||
| May 12, 2023 | In contract | - | |
| In contract | |||
| May 8, 2023 | Listed by Keller Williams Realty WNY | $134,900 | |
| Listed by Keller Williams Realty WNY | |||
| Dec 15, 2020 | Sold to Bryce W Feuz | $60,000 | |
| Sold to Bryce W Feuz | |||
Property Highlights
Garage















































