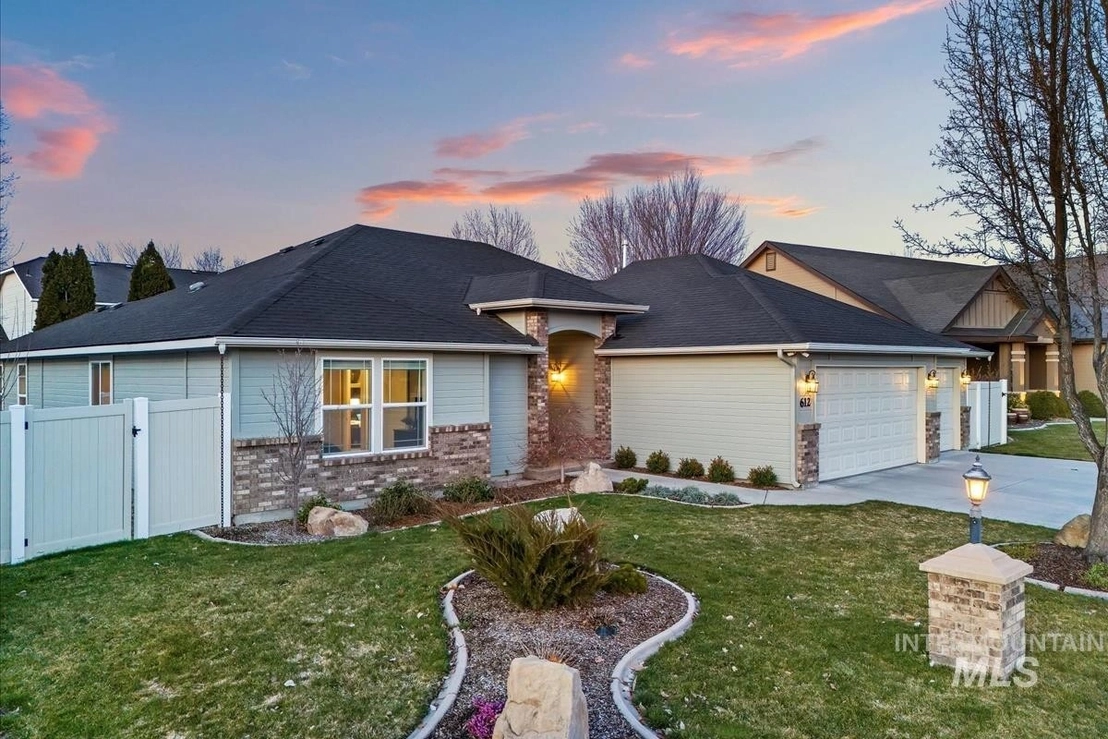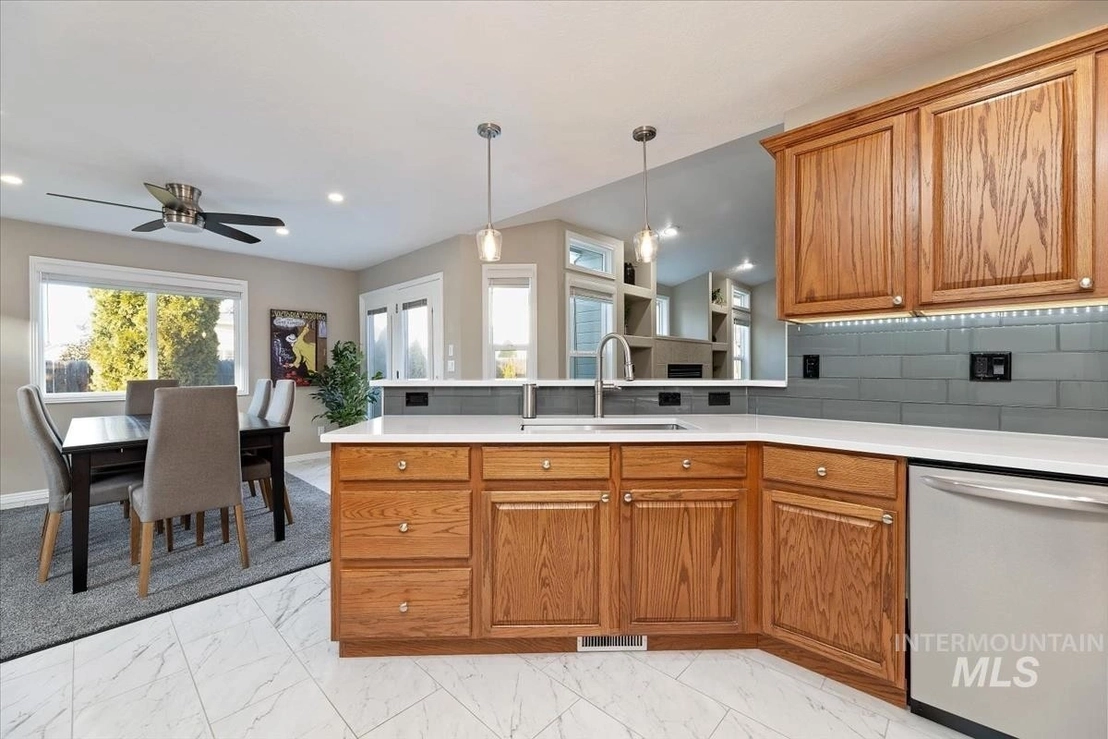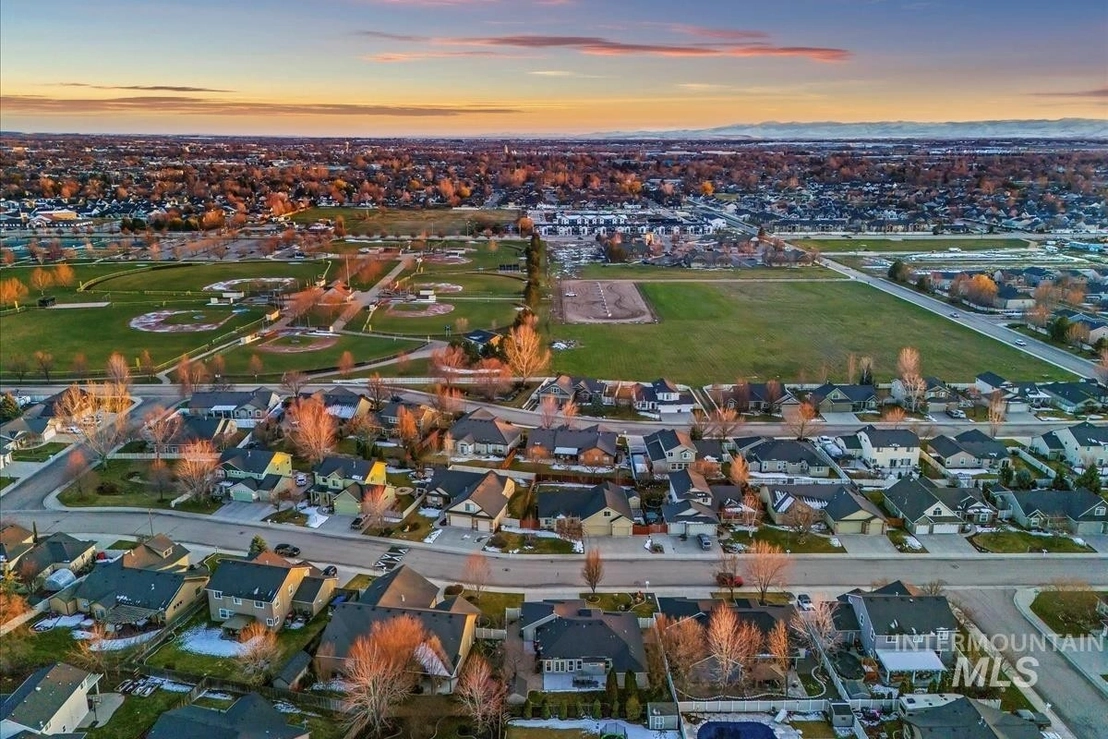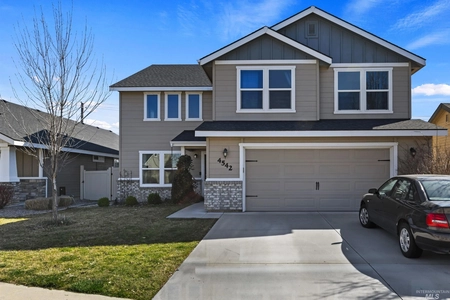







































1 /
40
Map
$477,000 - $581,000
●
House -
In Contract
612 W Ashton Dr
Meridian, ID 83646
3 Beds
2 Baths
1729 Sqft
Sold Aug 25, 2021
$312,400
Seller
$249,900
by Primelending
Mortgage Due Sep 01, 2051
Sold Jul 07, 2016
$221,200
Buyer
Seller
$225,925
by Veterans United Home Loans
Mortgage Due Aug 01, 2046
About This Property
Nestled within the prestigious Cedar Springs Subdivision lies an
exquisitely maintained residence that epitomizes refined living at
its finest! Step through the threshold and prepare to be enchanted
by the sheer elegance and sophistication that permeates every
corner of this magnificent home! Experience the epitome of
open-concept living with lofty vaulted ceilings, abundant natural
light, and a harmonious split floorplan layout. Revel in the newly
installed flooring, convenient built-in shelving, cozy gas
fireplace, breakfast bar, stainless steel appliances, quartz
countertops & formal dining area. The primary bedroom boasts a
private ensuite with a luxurious walkin shower and French doors
leading to a beautifully maintained yard. Plus, take advantage of
the spacious three-car garage and plenty of storage throughout the
home! Don't miss the opportunity to make this exquisite home yours
– every detail has been meticulously curated to ensure a lifestyle
of unparalleled comfort, convenience, and sophistication.
The manager has listed the unit size as 1729 square feet.
The manager has listed the unit size as 1729 square feet.
Unit Size
1,729Ft²
Days on Market
-
Land Size
0.18 acres
Price per sqft
$306
Property Type
House
Property Taxes
$122
HOA Dues
$300
Year Built
2004
Listed By
Price History
| Date / Event | Date | Event | Price |
|---|---|---|---|
| Apr 16, 2024 | In contract | - | |
| In contract | |||
| Apr 11, 2024 | Price Decreased |
$529,900
↓ $10K
(1.9%)
|
|
| Price Decreased | |||
| Mar 8, 2024 | Listed | $539,900 | |
| Listed | |||
| Aug 25, 2021 | Sold to Andrew B Hopper, Hopper Tru... | $312,400 | |
| Sold to Andrew B Hopper, Hopper Tru... | |||
| Jul 12, 2021 | No longer available | - | |
| No longer available | |||
Show More

Property Highlights
Fireplace
Air Conditioning
Interior Details
Fireplace Information
Fireplace
Building Info
Overview
Building
Neighborhood
Zoning
Geography
Comparables
Unit
Status
Status
Type
Beds
Baths
ft²
Price/ft²
Price/ft²
Asking Price
Listed On
Listed On
Closing Price
Sold On
Sold On
HOA + Taxes
Active
House
3
Beds
2
Baths
1,729 ft²
$275/ft²
$475,000
Jan 25, 2024
-
$735/mo
Active
House
3
Beds
2
Baths
1,706 ft²
$252/ft²
$429,900
Apr 19, 2024
-
$417/mo
In Contract
House
4
Beds
3
Baths
1,840 ft²
$249/ft²
$457,400
Mar 6, 2024
-
$250/mo
In Contract
House
4
Beds
3
Baths
2,250 ft²
$211/ft²
$474,995
Apr 2, 2024
-
$543/mo
Active
House
4
Beds
3
Baths
2,654 ft²
$207/ft²
$549,000
Mar 22, 2024
-
$726/mo
Active
House
4
Beds
3
Baths
2,688 ft²
$219/ft²
$589,900
Mar 21, 2024
-
$553/mo
Active
House
5
Beds
3
Baths
3,578 ft²
$162/ft²
$580,000
Apr 2, 2024
-
$619/mo
About Northwest Meridian
Similar Homes for Sale

$580,000
- 5 Beds
- 3 Baths
- 3,578 ft²
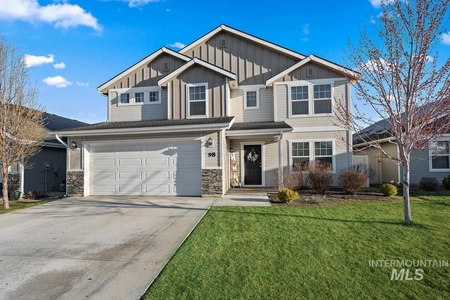
$589,900
- 4 Beds
- 3 Baths
- 2,688 ft²
Nearby Rentals

$2,100 /mo
- 3 Beds
- 2 Baths
- 1,500 ft²

$2,295 /mo
- 4 Beds
- 2.5 Baths
- 2,122 ft²



