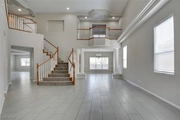


























1 /
27
Map
$719,000
↓ $10K (1.4%)
●
House -
For Sale
6116 Rabbit Track Street
Las Vegas, NV 89130
5 Beds
3 Baths
$3,987
Estimated Monthly
$75
HOA / Fees
4.15%
Cap Rate
About This Property
Inspected, Upgraded, and Ready for Move In. This large home has new
tile downstairs and new carpet upstairs. Open large kitchen pours
out into the family room. Separate dining room. Downstairs bedroom
and full bathroom. Master bedroom has a separate room retreat.
Master bathroom boasts large separate shower and jacuzzi tub. Large
backyard with no neighbors behind you. 3 car garage. Gated
community. Excellent location! Close to freeways and minutes to
Costco, Target, Walmart Supercenter, WinCo Foods, Best Buy,
Crossroads Towne Centre Shopping Mall and more.
Unit Size
-
Days on Market
69 days
Land Size
0.23 acres
Price per sqft
-
Property Type
House
Property Taxes
$381
HOA Dues
$75
Year Built
2005
Listed By
Last updated: 2 days ago (GLVAR #2561367)
Price History
| Date / Event | Date | Event | Price |
|---|---|---|---|
| Apr 2, 2024 | Price Decreased |
$719,000
↓ $10K
(1.4%)
|
|
| Price Decreased | |||
| Feb 20, 2024 | Listed by Bella Vegas Homes realty | $729,000 | |
| Listed by Bella Vegas Homes realty | |||
|
|
|||
|
Inspected, Upgraded, and Ready for Move In. This large home has new
tile downstairs and new carpet upstairs. Open large kitchen pours
out into the family room. Separate dining room. Downstairs bedroom
and full bathroom. Master bedroom has a separate room retreat.
Master bathroom boasts large separate shower and jacuzzi tub. Large
backyard with no neighbors behind you. 3 car garage. Gate
community.
The manager has listed the unit size as 4429 square feet.
|
|||
Property Highlights
Garage
Air Conditioning
Fireplace
Parking Details
Has Garage
Parking Features: Attached, Exterior Access Door, Finished Garage, Garage, Garage Door Opener
Garage Spaces: 3
Interior Details
Bedroom Information
Bedrooms: 5
Bathroom Information
Full Bathrooms: 3
Interior Information
Interior Features: Bedroomon Main Level, Ceiling Fans, Window Treatments
Appliances: Built In Electric Oven, Dryer, Dishwasher, Gas Cooktop, Disposal, Refrigerator, Washer
Flooring Type: Carpet, CeramicTile
Room Information
Laundry Features: Cabinets, Gas Dryer Hookup, Main Level, Laundry Room, Sink
Rooms: 12
Fireplace Information
Has Fireplace
Bath, Family Room, Gas, Glass Doors, Primary Bedroom, Multi Sided
Fireplaces: 2
Exterior Details
Property Information
Property Condition: Resale
Year Built: 2005
Building Information
Roof: Tile
Window Features: Blinds, Double Pane Windows, Window Treatments
Construction Materials: Frame, Stucco
Outdoor Living Structures: Balcony, Patio
Lot Information
DripIrrigationBubblers, DesertLandscaping, Landscaped, SprinklersTimer, Item14Acre
Lot Size Acres: 0.23
Lot Size Square Feet: 10019
Financial Details
Tax Annual Amount: $4,577
Utilities Details
Cooling Type: Central Air, Electric, Item2 Units
Heating Type: Central, Gas, Multiple Heating Units
Utilities: Underground Utilities
Location Details
Association Amenities: Gated
Association Fee: $75
Association Fee Frequency: Monthly
Association Fee3 Frequency: Monthly
Building Info
Overview
Building
Neighborhood
Zoning
Geography
Comparables
Unit
Status
Status
Type
Beds
Baths
ft²
Price/ft²
Price/ft²
Asking Price
Listed On
Listed On
Closing Price
Sold On
Sold On
HOA + Taxes
House
5
Beds
4
Baths
-
$615,000
Jan 30, 2023
$615,000
Jul 21, 2023
$348/mo
Sold
House
5
Beds
3
Baths
-
$665,000
Dec 19, 2023
$665,000
Jan 29, 2024
$369/mo
House
5
Beds
3
Baths
-
$670,000
Mar 24, 2023
$670,000
Jul 12, 2023
$349/mo
House
5
Beds
4
Baths
-
$590,000
Apr 7, 2023
$590,000
Jul 21, 2023
$474/mo
House
5
Beds
3
Baths
-
$675,000
Oct 20, 2023
$675,000
Dec 29, 2023
$377/mo

































