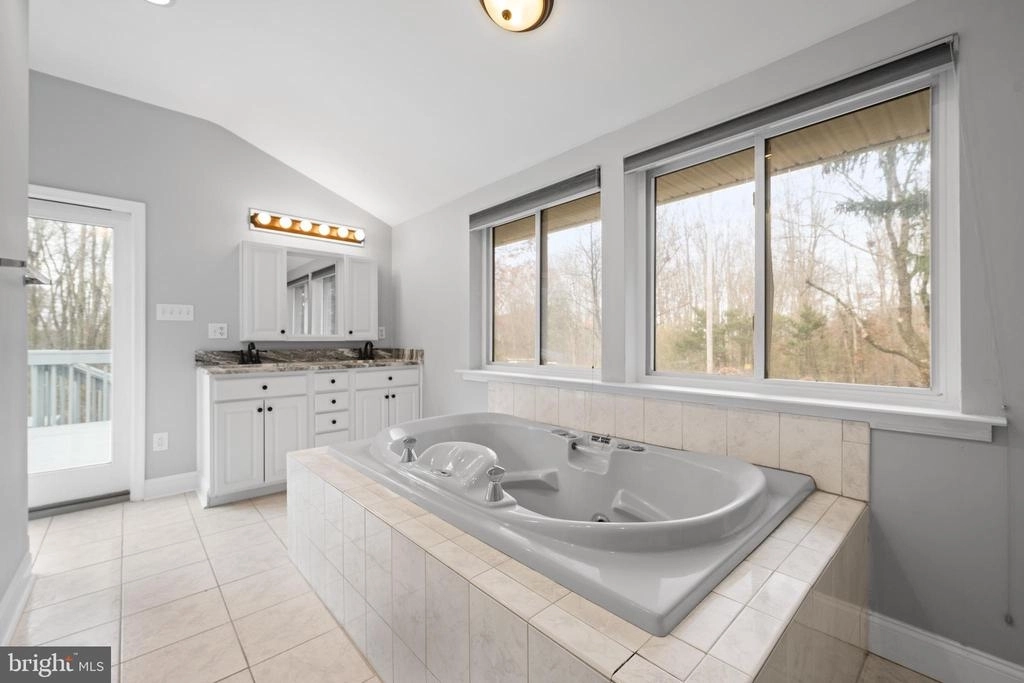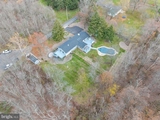$625,000
●
House -
Off Market
6114 N WORTHINGTON RD
DOYLESTOWN, PA 18902
4 Beds
3 Baths,
1
Half Bath
2016 Sqft
$3,192
Estimated Monthly
$0
HOA / Fees
About This Property
Welcome to this lovely ranch style home nestled on a 1+ acre
lot on a quiet cul-de-sac in the prestigious Central Bucks School
District. Privacy and peace come to mind when you drive onto
the newly paved driveway and walk onto the freshly laid
flagstone curved walkways leading to the front door and the
rear yard. The property boasts a perfect blend of mature grown
trees, with fresh new extensive landscaping and hardscaping
throughout the front and rear of the wooded property. Enter the
front door into the intimate family room where you can gather by
the stone, wood-burning fireplace that is flanked by built-in
bookshelves and where the enormous front window not only allows for
natural sunlight, but a beautiful view outside of woods and nature.
Follow the easy flow of this home into the inviting, gourmet
kitchen with brand new upgraded appliances, beautiful granite
countertops, dual cabinet pantries and an abundance of counterspace
with a breakfast bar which has plenty of room for several stools.
If you prefer, there is ample room in the breakfast area for a
table and dining. The kitchen area is so warm and inviting,
adding charm and character to this intimate area of the home.
The kitchen leads to a fabulous room surrounded with
windows and glass doors. This room can be used as a sunroom, living
area, dining room... the hardwood flooring and the natural sunlight
give this room charm and make it the perfect place to enjoy the
views of the property all year long. A few steps down from the
sunroom is the completely redone basement. It boasts a large living
area with a wood stove set in brick as well as two bonus rooms
which can easily be used as an office, playroom, craft room...
whatever your wants and needs are! There is a small utility
kitchen/wet bar with cabinets, countertop, a sink and a small
refrigerator, making entertainment in this basement accessible and
easy. The laundry room in the basement is spacious and includes
cabinetry and countertops to stay organized and efficient. The
basement steps will take you to the oversized two car garage which
allows for easy entry to the lower living area. The Owner's suite
is privately located with an en suite bathroom that features dual
vanities, a jacuzzi tub, corner shower stall, toilet and bidet,
and a generously sized walk-in closet. There is a wall of
glass doors overlooking the picturesque, wooded side yard where you
step out onto a private deck only accessed by the Owner's suite.
You can stay on one level to enjoy this view or take the steps down
to a brand-new flagstone patio for another outdoor area to enjoy
the splendor. There are 3 additional bedrooms located on this floor
with a generously sized full bathroom which has been updated and
also has a bonus door to the largest of the three bedrooms,
creating privacy and the possibility of a second en suite in the
home. The rear of the home is truly an entertainer's paradise
with multi-level decking, partial pergola overhead, cabinetry with
granite countertops and bar seating as well as an outdoor sink. All
of this overlooks the gorgeous wooded rear yard with a new split
rail fence and an in-ground pool. There is a New Roof, All
New Gutters, New Rear Siding, Oversized Shed, Propane Hook ups for
the Pool and a line for a propane Grill on the back deck and so
much more. The property is private yet also close to downtown
Doylestown and its many shops and restaurants. For commuters, there
are easily accessible routes to Center City, NYC as well as New
Jersey areas. Do not miss the opportunity to spend the holidays in
this move in ready home. One Year Home Warranty Included!
Unit Size
2,016Ft²
Days on Market
67 days
Land Size
1.12 acres
Price per sqft
$322
Property Type
House
Property Taxes
$417
HOA Dues
-
Year Built
1959
Last updated: 4 months ago (Bright MLS #PABU2060320)
Price History
| Date / Event | Date | Event | Price |
|---|---|---|---|
| Feb 7, 2024 | Sold to Chelsea Schoen, Emmett Cant... | $625,000 | |
| Sold to Chelsea Schoen, Emmett Cant... | |||
| Jan 14, 2024 | In contract | - | |
| In contract | |||
| Jan 8, 2024 | Price Decreased |
$649,900
↓ $25K
(3.7%)
|
|
| Price Decreased | |||
| Dec 12, 2023 | Price Decreased |
$674,900
↓ $25K
(3.6%)
|
|
| Price Decreased | |||
| Nov 24, 2023 | Listed by Keller Williams Realty Group | $699,900 | |
| Listed by Keller Williams Realty Group | |||
Show More

Property Highlights
Garage
Air Conditioning
Fireplace
Building Info
Overview
Building
Neighborhood
Zoning
Geography
Comparables
Unit
Status
Status
Type
Beds
Baths
ft²
Price/ft²
Price/ft²
Asking Price
Listed On
Listed On
Closing Price
Sold On
Sold On
HOA + Taxes
About Bucks
Similar Homes for Sale
Nearby Rentals

$2,700 /mo
- 2 Beds
- 2.5 Baths
- 2,016 ft²

$3,000 /mo
- 3 Beds
- 2 Baths
- 1,885 ft²















































































