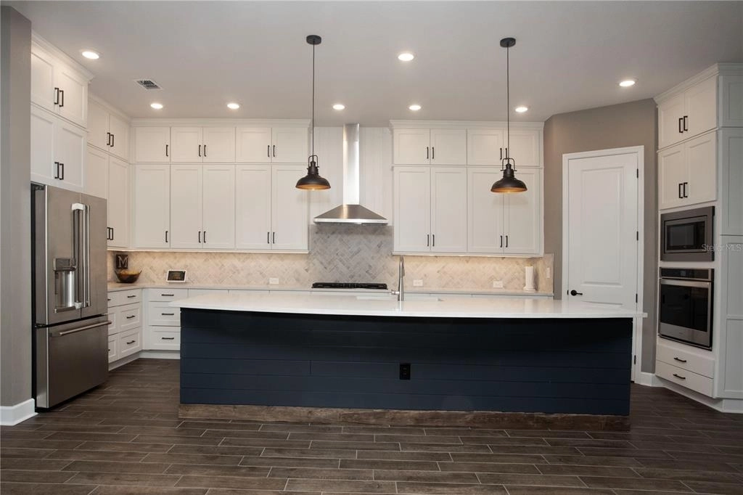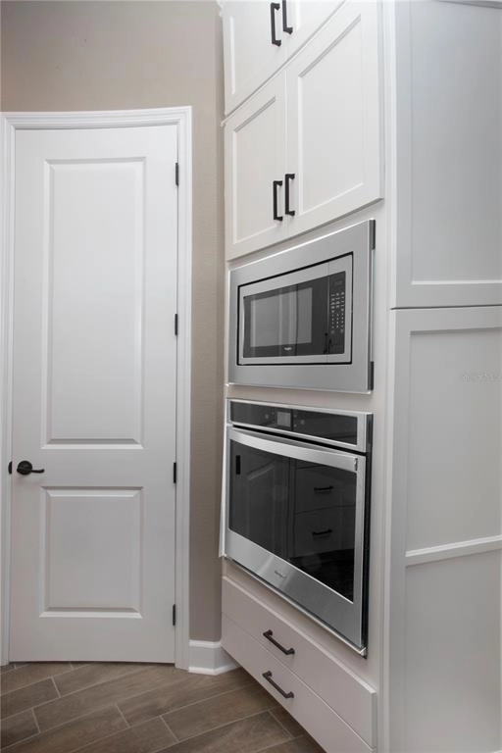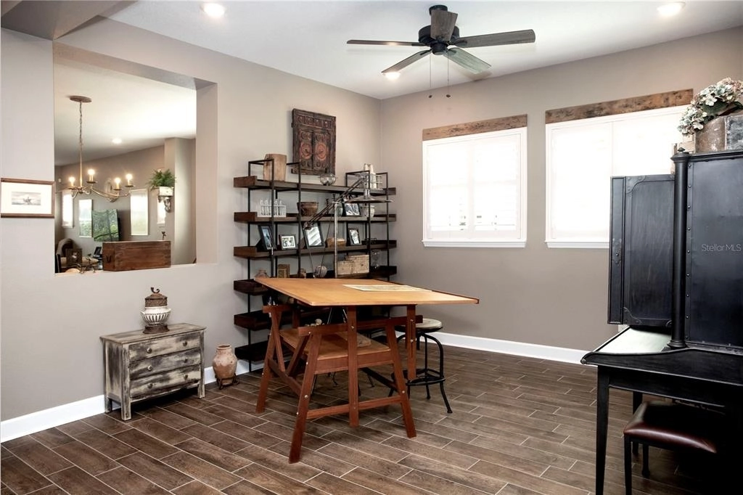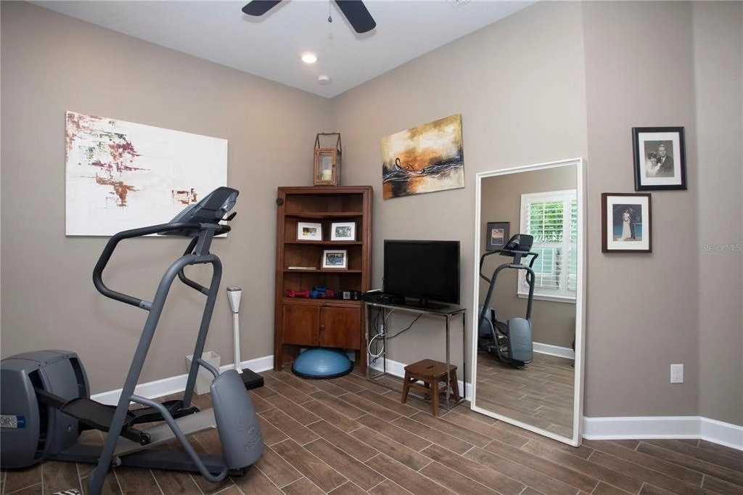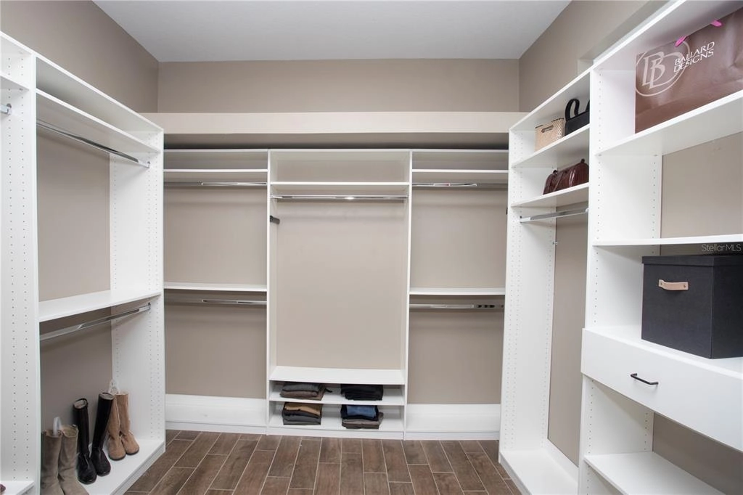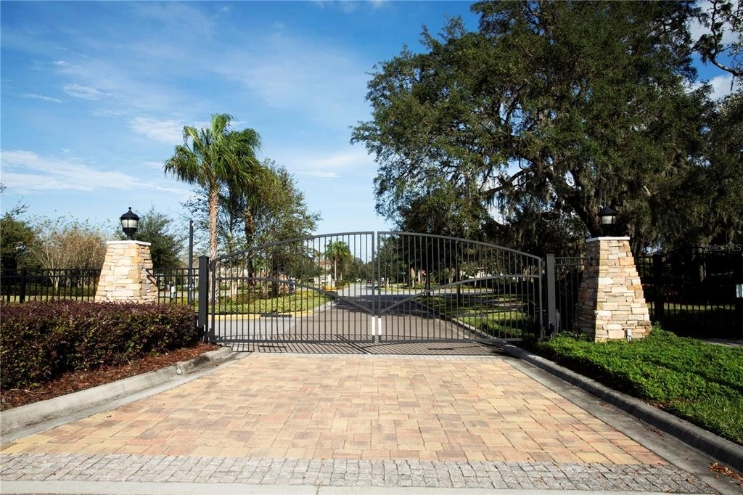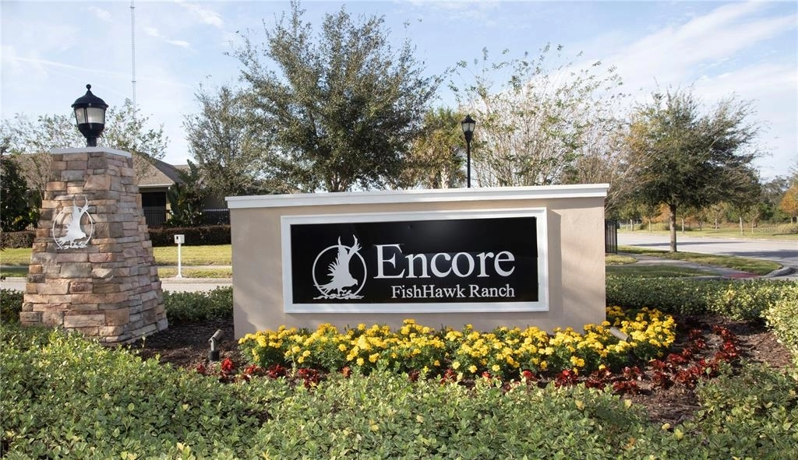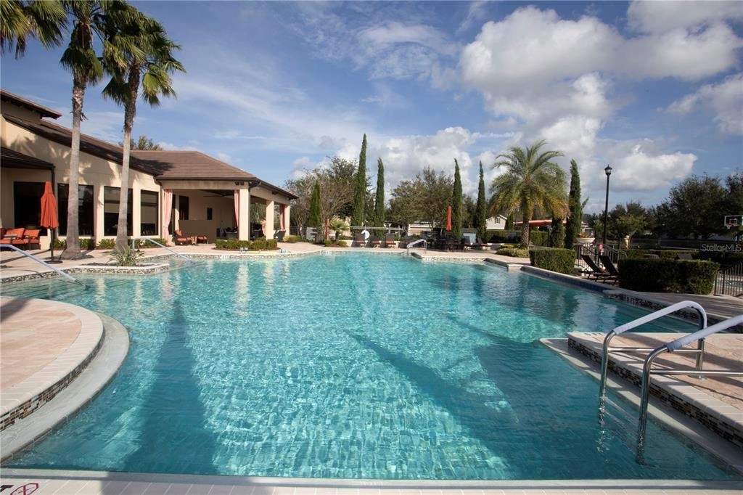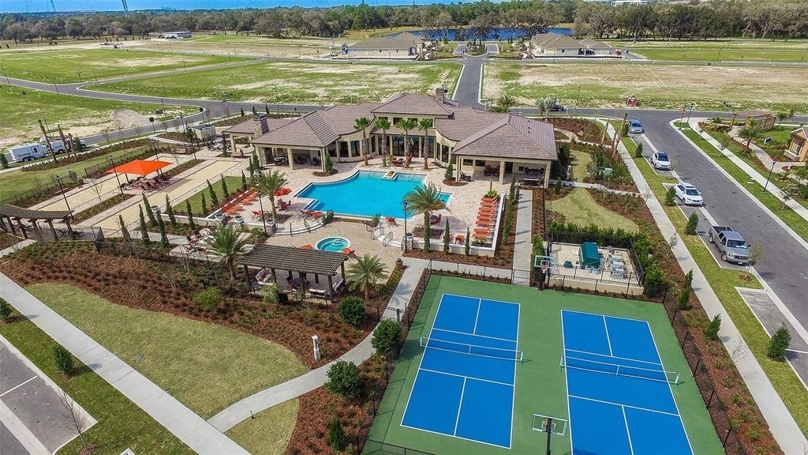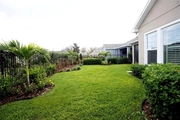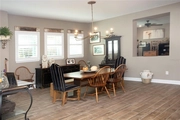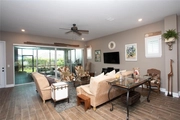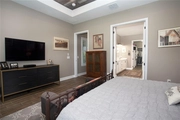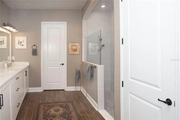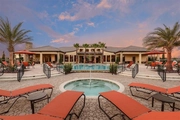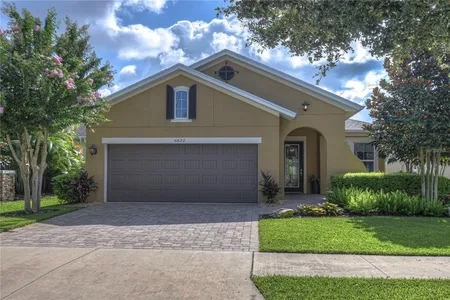$520,000
●
House -
Off Market
6112 THRUSHWOOD ROAD
LITHIA, FL 33547
3 Beds
3 Baths,
1
Half Bath
2696 Sqft
$542,973
RealtyHop Estimate
-0.37%
Since Nov 1, 2023
National-US
Primary Model
About This Property
Nothing but extras in this executive style Lorenzo model home in
the FishHawk community of Encore! Gated/ 55 plus. Low
maintenance living. As soon as you enter you notice
the extended tile flooring leading you to the view out of the
screened porch and beautifully landscaped back yard. In the state
of the art kitchen, in addition to the massive granite island,
sellers have added cabinets all the way up to the ceiling and more
drawers than you may ever need, no lack of storage here! Much
thought has been put into making this home functional as you will
see in the master suite. Don't miss the huge custom master closet
with built ins and even an island! The master bath features a zero
entry walk in super shower with his and her sinks and lots more
storage. The home also offers a flex space currently used as an
office but could be enclosed for an additional bedroom. Some
additional upgrades to the home are, Plantation shutters
throughout, electronic blinds over the sliding glass doors,
additional cabinets in the laundry room and garage. The
beautiful resort style amenity center, the Oasis Club, with a
full-time activity director, is just a few minutes walk to enjoy
the heated infinity pool, play a game of pickleball, or socialize
with friends over a card game. HOA fees include, lawn
maintenance: mowing, fertilizing, water monitoring, irrigation
control maintenance, mulching, insect and disease control, pruning
of all lawns, and landscaping as installed with initial
construction or replaced by maintenance company, as well as
Spectrum High Speed Internet and Premium TV Package w/DVRs. Owners
also have access to Fish Hawk Ranch West amenities just outside of
Encore. The Lake house, community pool, fitness center and
recreational facilities, ping pong tables, pool tables, playground.
Come check it out! I promise that you will be
impressed.
Unit Size
2,696Ft²
Days on Market
158 days
Land Size
0.15 acres
Price per sqft
$202
Property Type
House
Property Taxes
$815
HOA Dues
$473
Year Built
2021
Last updated: 6 months ago (Stellar MLS #T3444574)
Price History
| Date / Event | Date | Event | Price |
|---|---|---|---|
| Nov 1, 2023 | Sold to Hope Sonnenschein, Michael ... | $520,000 | |
| Sold to Hope Sonnenschein, Michael ... | |||
| Sep 15, 2023 | In contract | - | |
| In contract | |||
| Aug 20, 2023 | Price Decreased |
$545,000
↓ $15K
(2.7%)
|
|
| Price Decreased | |||
| Jul 27, 2023 | Price Decreased |
$560,000
↓ $5K
(0.9%)
|
|
| Price Decreased | |||
| Jun 14, 2023 | Price Increased |
$565,000
↑ $5K
(0.9%)
|
|
| Price Increased | |||
Show More

Property Highlights
Garage
Air Conditioning
Building Info
Overview
Building
Neighborhood
Zoning
Geography
Comparables
Unit
Status
Status
Type
Beds
Baths
ft²
Price/ft²
Price/ft²
Asking Price
Listed On
Listed On
Closing Price
Sold On
Sold On
HOA + Taxes
House
3
Beds
2
Baths
2,059 ft²
$240/ft²
$495,000
Sep 6, 2023
$495,000
Oct 31, 2023
$625/mo
House
3
Beds
3
Baths
2,395 ft²
$242/ft²
$580,000
Jun 27, 2023
$580,000
Sep 1, 2023
$309/mo
House
3
Beds
2
Baths
1,999 ft²
$270/ft²
$539,900
Sep 20, 2023
$539,900
Oct 20, 2023
$392/mo
House
4
Beds
4
Baths
2,645 ft²
$208/ft²
$550,000
Aug 26, 2023
$550,000
Oct 16, 2023
$631/mo
House
2
Beds
2
Baths
1,836 ft²
$267/ft²
$490,000
Jul 1, 2023
$490,000
Sep 27, 2023
$978/mo
House
4
Beds
3
Baths
2,944 ft²
$187/ft²
$550,000
Aug 29, 2023
$550,000
Oct 12, 2023
$524/mo
Active
House
3
Beds
4
Baths
2,640 ft²
$223/ft²
$590,000
Aug 18, 2023
-
$1,031/mo
Active
House
2
Beds
3
Baths
2,796 ft²
$224/ft²
$627,500
Oct 28, 2023
-
$1,278/mo
Active
House
4
Beds
3
Baths
2,570 ft²
$225/ft²
$579,500
Jun 8, 2023
-
$667/mo
Active
House
2
Beds
3
Baths
2,049 ft²
$252/ft²
$515,900
Sep 5, 2023
-
$1,064/mo
Active
House
2
Beds
2
Baths
1,905 ft²
$270/ft²
$515,000
Oct 26, 2023
-
$1,043/mo
Active
House
4
Beds
3
Baths
2,617 ft²
$185/ft²
$485,000
Sep 28, 2023
-
$628/mo
About Fish Hawk
Similar Homes for Sale

$485,000
- 4 Beds
- 3 Baths
- 2,617 ft²

$515,000
- 2 Beds
- 2 Baths
- 1,905 ft²
Nearby Rentals

$2,399 /mo
- 4 Beds
- 2 Baths
- 1,817 ft²

$2,495 /mo
- 3 Beds
- 2 Baths
- 1,330 ft²











