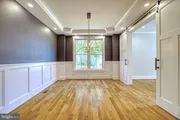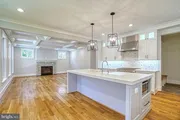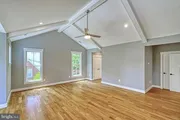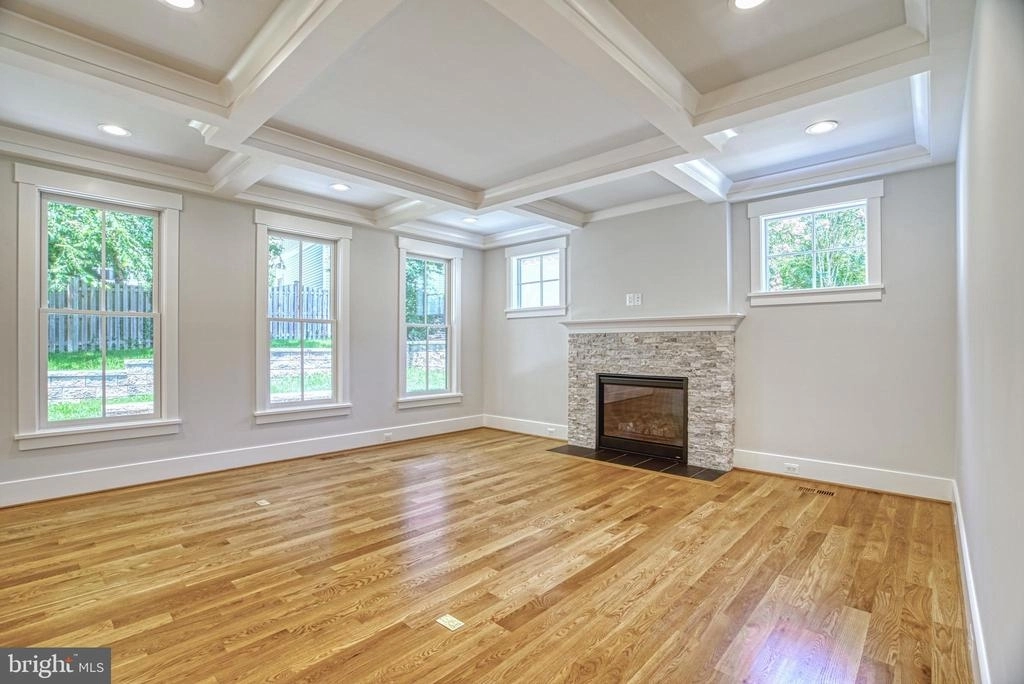





















































1 /
54
Map
$2,534,147
●
House -
Off Market
6112 31ST ST N
ARLINGTON, VA 22207
7 Beds
7 Baths,
1
Half Bath
4113 Sqft
$12,742
Estimated Monthly
$0
HOA / Fees
About This Property
Cherry Hill Custom Homes presents another beautiful custom home
to-be-built in a super convenient North Arlington location; just a
stone's throw from Nottingham Elementary and Williamsburg Shopping
Center. This home features 7 bedrooms and 6.5 bathrooms with 5,856
square feet of finished living space over four levels. The main
level includes 10ft ceilings, gorgeous wide-plank engineered white
oak wood floors, a beautiful gourmet kitchen with frame-less custom
cabinetry, a great room with gas fireplace with tile surround, a
main level guest suite that can be used as bedroom or 2nd office,
and a spacious mudroom with built-in cubbies. The upper level
is highlighted by a luxurious primary suite with dual walk-in
closets, a spa-like bathroom with double vanities, stand-alone
soaking tub, and heavy glass enclosed shower. The lower level
includes a recreation room with wet bar, exercise room, game room,
storage area, and additional bedroom with full bathroom. Convenient
to Lee-Harrison Shopping Center, Chestnut Hills Park, East Falls
Church Metro, and much more. Nottingham ES/ Williamsburg MS/
Yorktown HS. Delivery Spring 2024. Photos are from a similar home
built by Cherry Hill Custom Homes.
Unit Size
4,113Ft²
Days on Market
151 days
Land Size
0.19 acres
Price per sqft
$631
Property Type
House
Property Taxes
$797
HOA Dues
-
Year Built
1951
Last updated: 19 days ago (Bright MLS #VAAR2035392)
Price History
| Date / Event | Date | Event | Price |
|---|---|---|---|
| Apr 15, 2024 | Sold | $2,534,147 | |
| Sold | |||
| Nov 16, 2023 | Listed by KW Metro Center | $2,595,000 | |
| Listed by KW Metro Center | |||
| Jun 1, 2023 | Sold | $1,000,000 | |
| Sold | |||
Property Highlights
Garage
Air Conditioning
Fireplace
Building Info
Overview
Building
Neighborhood
Zoning
Geography
Comparables
Unit
Status
Status
Type
Beds
Baths
ft²
Price/ft²
Price/ft²
Asking Price
Listed On
Listed On
Closing Price
Sold On
Sold On
HOA + Taxes
House
7
Beds
8
Baths
4,172 ft²
$659/ft²
$2,750,000
Jun 2, 2023
$2,750,000
Jul 14, 2023
-
House
7
Beds
7
Baths
4,083 ft²
$640/ft²
$2,615,000
Sep 19, 2023
$2,615,000
Nov 9, 2023
-
House
7
Beds
8
Baths
4,366 ft²
$573/ft²
$2,500,000
Oct 6, 2022
$2,500,000
Apr 14, 2023
-
House
7
Beds
8
Baths
4,874 ft²
$544/ft²
$2,650,000
Nov 7, 2022
$2,650,000
Jun 30, 2023
-
House
7
Beds
8
Baths
4,795 ft²
$732/ft²
$3,510,275
Oct 27, 2021
$3,510,275
Nov 30, 2023
-
House
7
Beds
8
Baths
5,593 ft²
$501/ft²
$2,800,000
Mar 24, 2023
$2,800,000
May 15, 2023
-
Active
House
7
Beds
8
Baths
3,829 ft²
$727/ft²
$2,785,000
Jan 11, 2024
-
-
Active
House
6
Beds
5
Baths
3,965 ft²
$605/ft²
$2,400,000
Feb 22, 2024
-
-
Active
House
7
Beds
8
Baths
4,991 ft²
$561/ft²
$2,799,999
Feb 8, 2024
-
-
About Williamsburg
Similar Homes for Sale

$2,350,000
- 6 Beds
- 7 Baths
- 4,137 ft²

$2,799,999
- 7 Beds
- 8 Baths
- 4,991 ft²
Nearby Rentals

$5,700 /mo
- 2 Beds
- 2 Baths
- 2,304 ft²

$6,000 /mo
- 5 Beds
- 4.5 Baths
- 4,538 ft²


























































