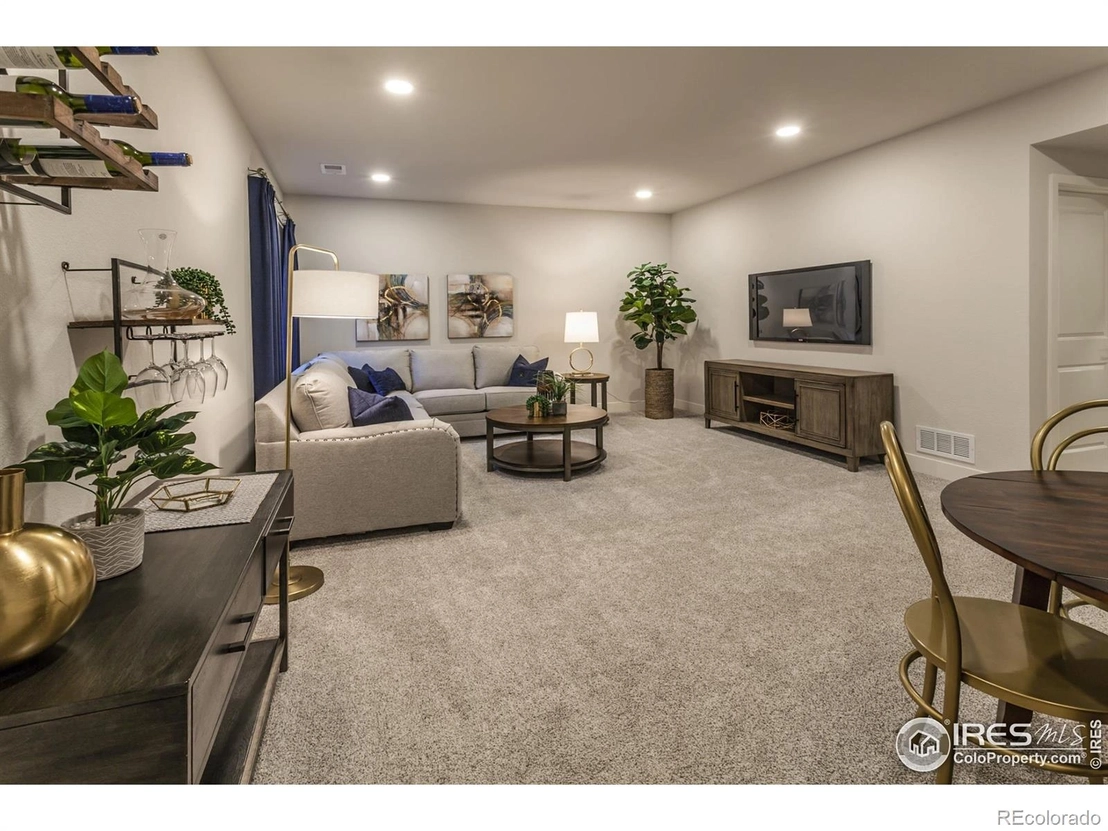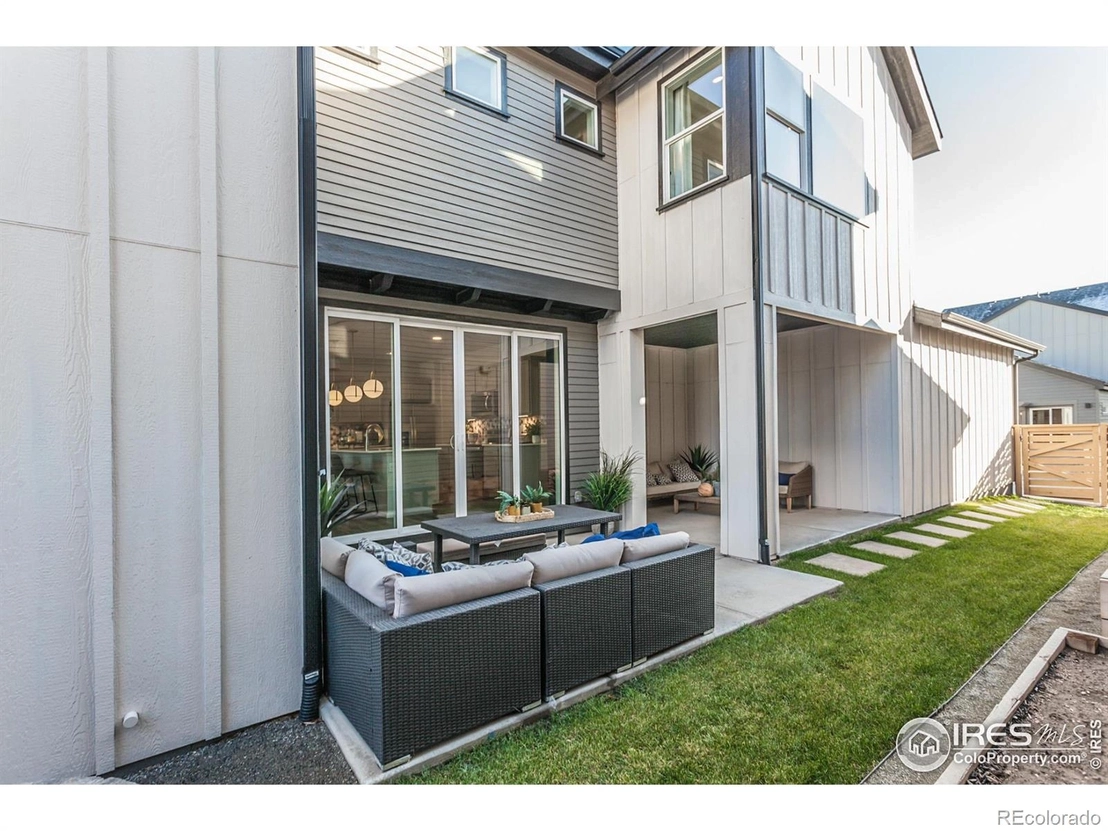$633,100
●
House -
In Contract
6110 Saddle Horn Drive
Timnath, CO 80547
3 Beds
3 Baths
2433 Sqft
$3,109
Estimated Monthly
$0
HOA / Fees
About This Property
Newton by Hartford Homes. New construction, two-story. Open concept
floor plan. S.s. dishwasher, gas range, microwave. Biscotti maple
cabinetry. Quartz countertops throughout. Vinyl plank flooring in
entry, kitchen, dining, baths, laundry and living room. Central
a/c. Second level loft, 3 bedrooms and laundry room. Basement
finished with rec room and bathroom, as well as unfinished section.
Garage door opener and keypad. Active radon system. Front yard
landscaping and fencing included. This community features
pickleball courts, cornhole, a community park and splash pad, and a
pool with water slides. PHOTOS FROM PREVIOUSLY BUILT HOME AND
THEREFORE MAY DEPICT DIFFERENT FINISHES. ASK ABOUT CURRENT LENDER
INCENTIVES. Estimated June/July completion
Unit Size
2,433Ft²
Days on Market
-
Land Size
0.09 acres
Price per sqft
$260
Property Type
House
Property Taxes
-
HOA Dues
-
Year Built
2017
Listed By
Kendall Pashak
RE/MAX Alliance-FTC South
Last updated: 14 days ago (REcolorado MLS #RECIR1005812)
Price History
| Date / Event | Date | Event | Price |
|---|---|---|---|
| Apr 18, 2024 | No longer available | - | |
| No longer available | |||
| Mar 27, 2024 | Listed by RE/MAX Alliance | $633,100 | |
| Listed by RE/MAX Alliance | |||



|
|||
|
Newton by Hartford Homes. New construction, two-story. Open concept
floor plan. S.s. dishwasher, gas range, microwave. Biscotti maple
cabinetry. Quartz countertops throughout. Vinyl plank flooring in
entry, kitchen, dining, baths, laundry and living room. Central
a/c. Second level loft, 3 bedrooms and laundry room. Basement
finished with rec room and bathroom, as well as unfinished section.
Garage door opener and keypad. Active radon system. Front yard
landscaping and fencing included…
|
|||
Property Highlights
Air Conditioning
Garage
Parking Details
Total Number of Parking: 2
Attached Garage
Garage Spaces: 2
Interior Details
Bathroom Information
Full Bathrooms: 1
Interior Information
Interior Features: Eat-in Kitchen, Kitchen Island, Open Floorplan, Pantry, Walk-In Closet(s)
Appliances: Dishwasher, Microwave, Oven
Flooring Type: Vinyl
Exterior Details
Property Information
Property Type: Residential
Property Sub Type: Single Family Residence
Property Condition: Under Construction
Year Built: 2024
Building Information
Levels: Two
Structure Type: House
Building Area Total: 2908
Construction Methods: Wood Frame
Roof: Composition
Lot Information
Lot Size Acres: 0.09
Lot Size Square Feet: 3800
Land Information
Water Source: Public
Financial Details
Tax Year: 2024
Utilities Details
Cooling: Central Air
Heating: Forced Air
Sewer : Public Sewer
Location Details
Directions: 5116 Beckworth Street Timnath, CO 80547. From I-25, head east on Harmony, turn right on Three Bell, turn right on Bouganville, at the stop sign make a u-turn and head east on Bouganville, and the model will be on the right off of Beckworth.
County or Parish: Larimer
Other Details
Selling Agency Compensation: 2.00
Building Info
Overview
Building
Neighborhood
Geography
Comparables
Unit
Status
Status
Type
Beds
Baths
ft²
Price/ft²
Price/ft²
Asking Price
Listed On
Listed On
Closing Price
Sold On
Sold On
HOA + Taxes
House
3
Beds
3
Baths
1,965 ft²
$305/ft²
$599,725
Feb 27, 2024
$599,725
Apr 15, 2024
-
House
3
Beds
3
Baths
1,802 ft²
$311/ft²
$560,000
Mar 6, 2024
$560,000
Apr 17, 2024
$110/mo
Sold
House
4
Beds
3
Baths
2,767 ft²
$231/ft²
$640,000
Dec 7, 2023
$640,000
Mar 27, 2024
-
Sold
House
4
Beds
4
Baths
3,621 ft²
$195/ft²
$705,000
Feb 22, 2024
$705,000
Apr 15, 2024
-
Active
House
3
Beds
3
Baths
2,425 ft²
$243/ft²
$589,704
Mar 26, 2024
-
$464/mo
In Contract
House
3
Beds
3
Baths
2,451 ft²
$272/ft²
$666,220
Jan 30, 2024
-
-
Active
House
3
Beds
3
Baths
2,185 ft²
$284/ft²
$620,639
Feb 26, 2024
-
$464/mo
In Contract
House
3
Beds
3
Baths
1,965 ft²
$303/ft²
$596,195
Mar 14, 2024
-
-
About Larimer
Similar Homes for Sale
Nearby Rentals

$2,595 /mo
- 3 Beds
- 2.5 Baths
- 1,620 ft²

$2,595 /mo
- 3 Beds
- 2.5 Baths
- 1,620 ft²














































































