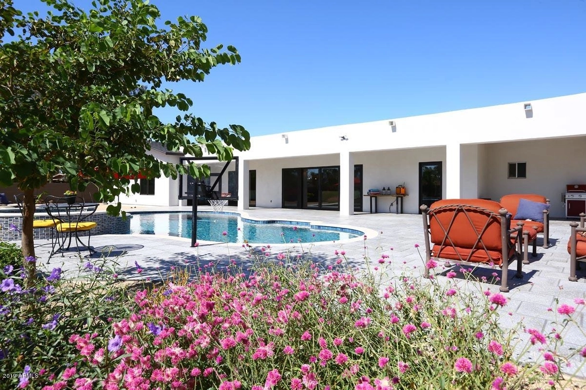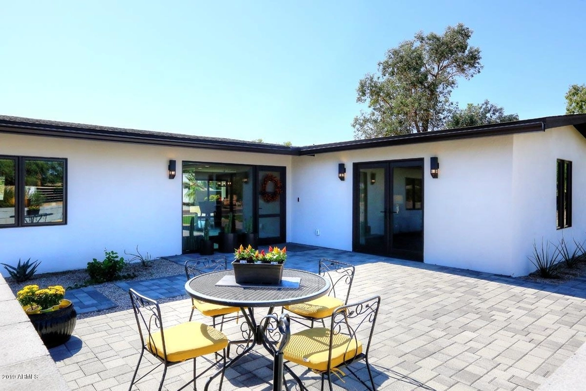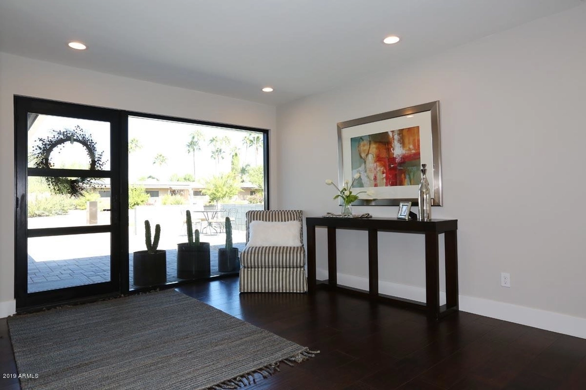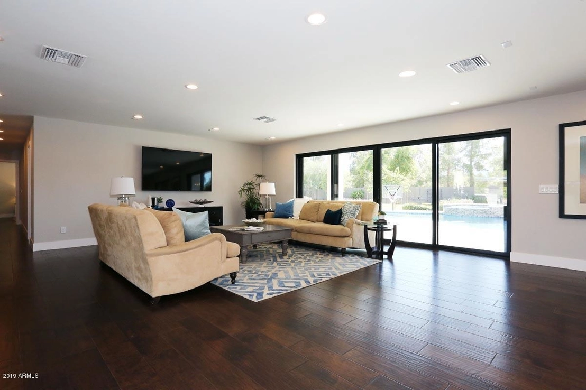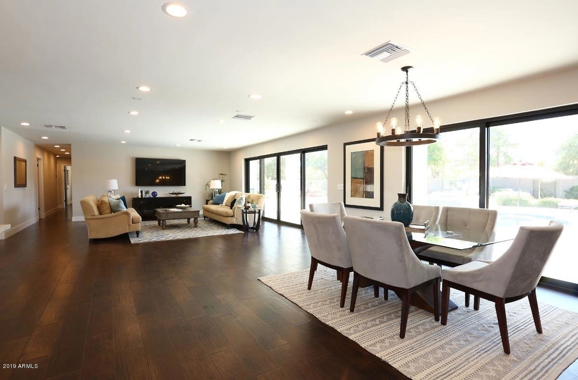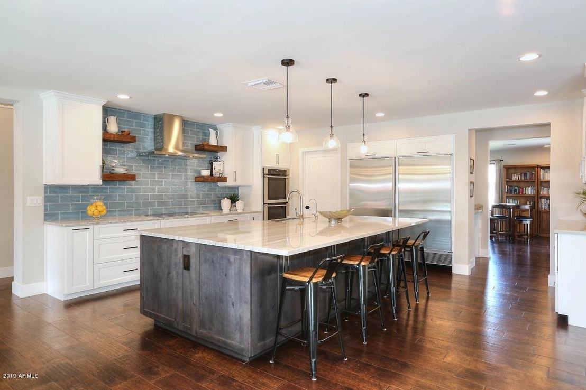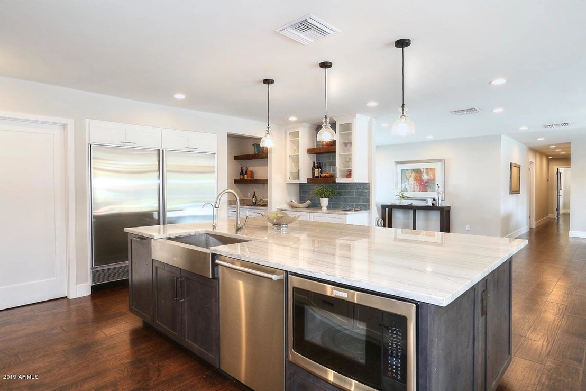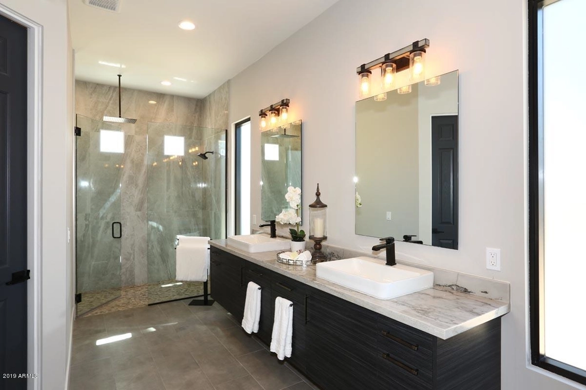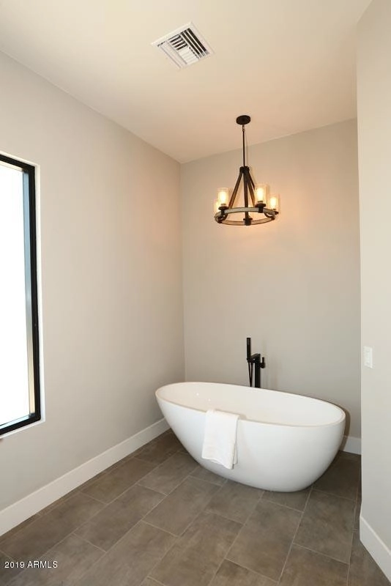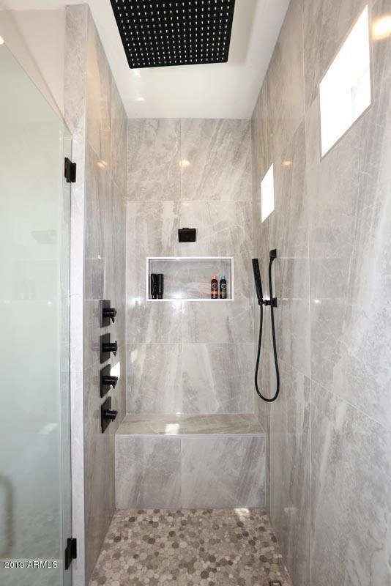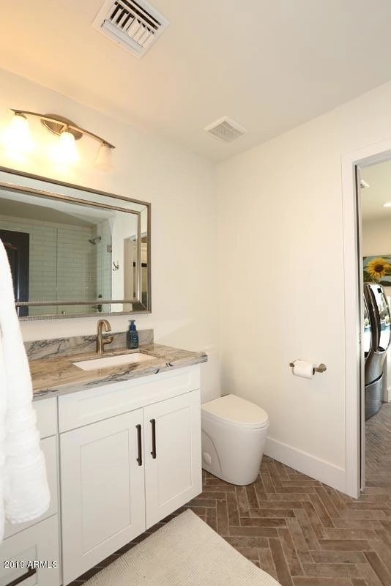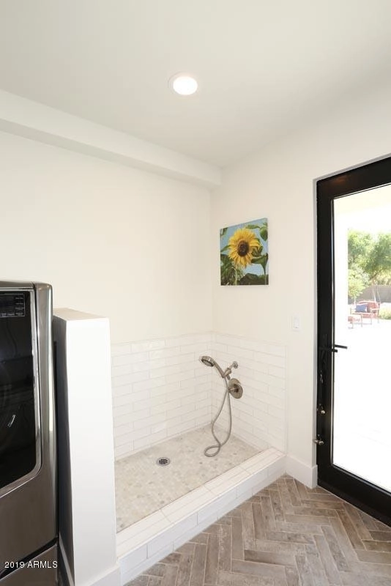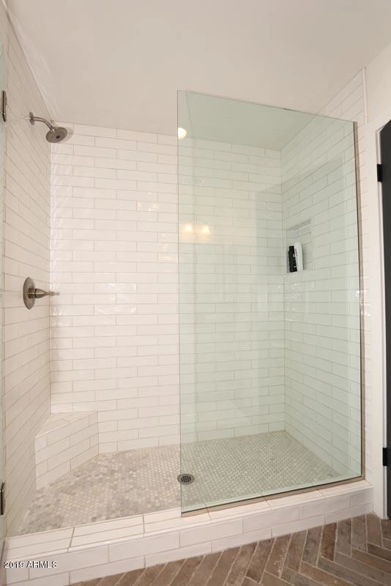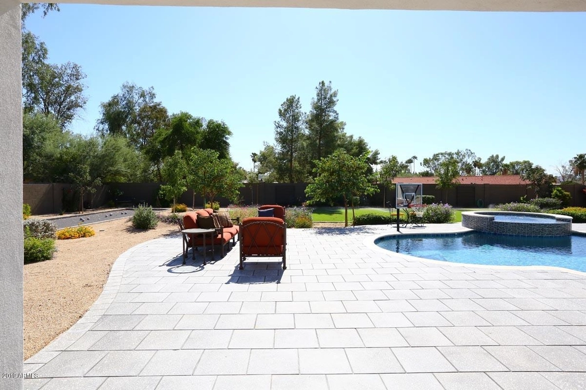
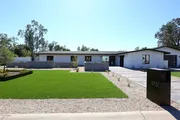



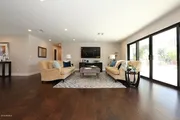




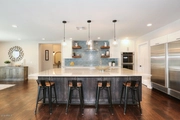
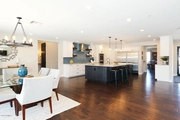
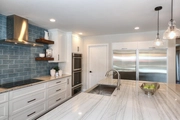

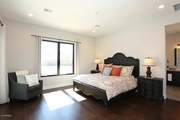


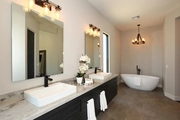



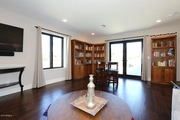
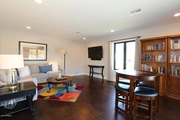


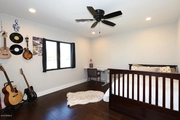
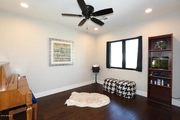
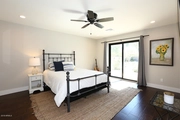


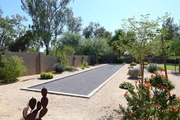


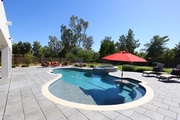
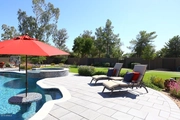
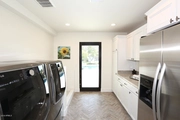


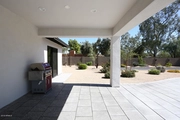
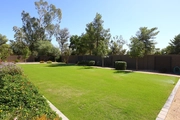



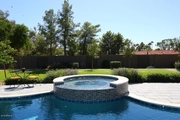
1 /
44
Map
$1,772,316*
●
House -
Off Market
6101 E SURREY Avenue
Scottsdale, AZ 85254
5 Beds
4 Baths,
1
Half Bath
3535 Sqft
$986,000 - $1,204,000
Reference Base Price*
61.86%
Since Dec 1, 2019
AZ-Phoenix
Primary Model
Sold Dec 10, 2019
$1,050,000
Buyer
Seller
$840,000
by Morgan Stanley Private Bank Na
Mortgage Due Jan 01, 2050
Sold Jun 02, 2017
$429,000
Buyer
Seller
About This Property
IMMACULATELY REMODELED! No expenses spared on this total remodel
and expanded home. The open floor plan is bright and inviting
with custom designer finishes throughout. As you approach the
home you will be pleased with the totally redesigned front yard
landscape and extensive hardscaped areas. Then, as you walk
through the front door into the open great room, your eyes catch
the magnificent sliding glass doors across the back of the home
overlooking the sparkling pool and spa. You will enjoy spending
time with the family or entertaining guests in this open concept
living, dining, and kitchen area. The kitchen is truly a
chef's delight with tons of custom cabinetry and an enormous 6'x9'
single slab natural quartzite island. The kitchen appliance
package includes an induction cooktop, double wall ovens,
warming drawer, microwave, dishwasher, icemaker, and of course the
side-by-side six foot Subzero refrigerator/freezer. Plenty of
additional storage in the walk-in pantry and butler's pantry.
The split master retreat overlooks the pool and has its own
sliding doors to enjoy a late night dip in the spa straight from
your room. The master bath boasts a 4'x10' shower with 4
showerheads plus a large freestanding bathtub. There are four
more generous bedrooms on the other side of the house, including a
secondary master with its own fabulous bathroom, walk-in closet,
and private access to the backyard. Other areas include three
and half baths with custom tile and cabinetry, large laundry room
with a separate dog bath, oversized garage with 10' ceilings, and
hardwood flooring throughout. Backyard area includes,
completely remodeled heated play pool and spa with automated
sanitation and high efficiency pool equipment, extensive Shell Lock
Paver patio, regulation volleyball size grass area, bocci court and
room to build a guest house, pickleball court or whatever you can
dream up. (The space is ready to tie into sewer, plumbing and
electrical) Please ask about the guest house drawing plans.
Every bit of this remodel and renovation has been properly
permitted and done right!! This home will surely impress and meet
the needs of your pickiest buyer. You will not find a more
extensive and thoughtfully remodel in the area.
The manager has listed the unit size as 3535 square feet.
The manager has listed the unit size as 3535 square feet.
Unit Size
3,535Ft²
Days on Market
-
Land Size
0.57 acres
Price per sqft
$310
Property Type
House
Property Taxes
$3,435
HOA Dues
-
Year Built
1972
Price History
| Date / Event | Date | Event | Price |
|---|---|---|---|
| Dec 10, 2019 | Sold to Kent R Weaver, Tamara L Weaver | $1,050,000 | |
| Sold to Kent R Weaver, Tamara L Weaver | |||
| Nov 8, 2019 | No longer available | - | |
| No longer available | |||
| Oct 20, 2019 | Listed | $1,095,000 | |
| Listed | |||
Property Highlights
Garage
Building Info
Overview
Building
Neighborhood
Zoning
Geography
Comparables
Unit
Status
Status
Type
Beds
Baths
ft²
Price/ft²
Price/ft²
Asking Price
Listed On
Listed On
Closing Price
Sold On
Sold On
HOA + Taxes
In Contract
Other
Loft
3
Baths
3,551 ft²
$337/ft²
$1,195,000
Nov 21, 2023
-
$533/mo
In Contract
Other
Loft
3
Baths
3,095 ft²
$371/ft²
$1,148,000
Oct 27, 2023
-
$313/mo
Active
Other
Loft
3
Baths
2,814 ft²
$418/ft²
$1,175,000
Oct 25, 2023
-
$423/mo
Active
Other
Loft
2
Baths
2,708 ft²
$443/ft²
$1,200,000
Dec 4, 2023
-
$275/mo
Active
Other
Loft
2
Baths
2,571 ft²
$447/ft²
$1,150,000
Sep 29, 2023
-
$642/mo
In Contract
Other
Loft
3
Baths
2,343 ft²
$534/ft²
$1,250,000
Nov 8, 2023
-
$294/mo
Active
Other
Loft
2
Baths
1,820 ft²
$564/ft²
$1,026,000
Sep 21, 2023
-
$158/mo
About Paradise Valley
Similar Homes for Sale
Nearby Rentals

$10,000 /mo
- 3 Beds
- 2 Baths
- 2,275 ft²

$9,999 /mo
- 4 Beds
- 3 Baths
- 3,054 ft²


