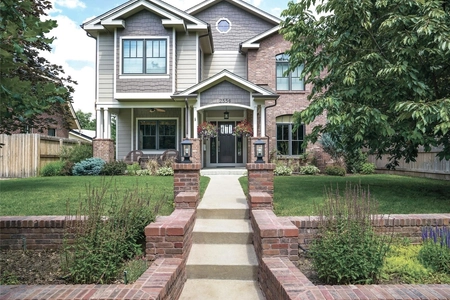$2,800,000
●
House -
For Sale
6100 Montview Boulevard
Denver, CO 80207
4 Beds
6 Baths
6368 Sqft
$14,529
Estimated Monthly
1.08%
Cap Rate
About This Property
This gracious Park Hill is situated on a beautiful large corner lot
and has been meticulously maintained and updated. Step into the
welcoming living room with a double sided fireplace to the formal
dining and a door to one of the many outdoor patios. Walk through
to the fabulous 1 year old kitchen with quartz countertops,
Thermador appliances, a breakfast bar and storage galore,
conveniently located adjacent to the light-filled family room with
new skylights and access to the outdoor dining with a built-in BBQ/
kitchen area. Completing the main floor is a large office,
laundry/mud room area and a newly renovated 3/4 bath. Upstairs the
primary suite is a true sanctuary, with a breakfast/coffee bar with
a sink and refrigerator, a sitting area with a cozy 3 sided gas
fireplace, a private covered balcony, 2 walk-in closets, an en
suite bath with radiant heated floors, heated towel rack, steam
shower, jetted tub and a stack washer/dryer (included). There are 3
additional bedrooms all with ensuite bathrooms and access to
balconies. The basement boasts a great room, shop area and multiple
storage areas. The stunning grounds steal the show with an outdoor
kitchen, multiple patios, gas fire pit and professional
landscaping.
Unit Size
6,368Ft²
Days on Market
32 days
Land Size
0.30 acres
Price per sqft
$440
Property Type
House
Property Taxes
$780
HOA Dues
-
Year Built
1922
Listed By
Last updated: 21 days ago (REcolorado MLS #REC8963315)
Price History
| Date / Event | Date | Event | Price |
|---|---|---|---|
| Apr 24, 2024 | Listed by Coldwell Banker Global Luxury Denver | $2,800,000 | |
| Listed by Coldwell Banker Global Luxury Denver | |||
Property Highlights
Garage
Air Conditioning
Fireplace
Parking Details
Total Number of Parking: 3
Attached Garage
Parking Features: Driveway-Heated, Heated Garage
Garage Spaces: 3
Interior Details
Bathroom Information
Full Bathrooms: 3
Interior Information
Interior Features: Breakfast Nook, Eat-in Kitchen, Five Piece Bath, Granite Counters, High Ceilings, Jet Action Tub, Kitchen Island, Primary Suite, Quartz Counters, Radon Mitigation System, Utility Sink, Vaulted Ceiling(s), Walk-In Closet(s), Wet Bar
Appliances: Bar Fridge, Cooktop, Dishwasher, Disposal, Double Oven, Gas Water Heater, Microwave, Range Hood, Refrigerator, Warming Drawer
Flooring Type: Carpet, Tile, Wood
Fireplace Information
Fireplace Features: Bedroom, Dining Room, Family Room, Living Room, Primary Bedroom
Fireplaces: 3
Basement Information
Basement: Finished, Partial
Exterior Details
Property Information
Architectual Style: Traditional
Property Type: Residential
Property Sub Type: Single Family Residence
Property Condition: Updated/Remodeled
Road Responsibility: Public Maintained Road
Year Built: 1922
Building Information
Levels: Two
Structure Type: House
Building Area Total: 6368
Construction Methods: Brick, Stucco
Roof: Composition
Exterior Information
Exterior Features: Balcony, Barbecue, Fire Pit, Garden, Private Yard, Rain Gutters
Lot Information
Lot Features: Landscaped, Level, Many Trees, Near Public Transit
Lot Size Acres: 0.3
Lot Size Square Feet: 12900
Land Information
Water Source: Public
Financial Details
Tax Year: 2022
Tax Annual Amount: $9,362
Utilities Details
Cooling: Central Air
Heating: Active Solar, Baseboard, Hot Water, Natural Gas, Radiant Floor
Sewer : Public Sewer
Location Details
Directions: West from Monaco Parkway on Montview Blvd to Kearney St. South on Kearney St and Park. Property on the Southeast Corner of Kearney and Montview Blvd.
County or Parish: Denver
Other Details
Selling Agency Compensation: 2.5
Building Info
Overview
Building
Neighborhood
Zoning
Geography
Comparables
Unit
Status
Status
Type
Beds
Baths
ft²
Price/ft²
Price/ft²
Asking Price
Listed On
Listed On
Closing Price
Sold On
Sold On
HOA + Taxes
House
6
Beds
5
Baths
5,919 ft²
$497/ft²
$2,940,000
Nov 13, 2023
$2,940,000
Jan 4, 2024
$1,006/mo
House
5
Beds
4
Baths
4,477 ft²
$497/ft²
$2,225,000
Feb 22, 2024
$2,225,000
Apr 11, 2024
$380/mo
Sold
House
6
Beds
5
Baths
5,737 ft²
$388/ft²
$2,225,000
Mar 1, 2024
$2,225,000
Apr 17, 2024
$645/mo
In Contract
House
6
Beds
6
Baths
5,781 ft²
$432/ft²
$2,495,000
Mar 22, 2024
-
$1,015/mo







































































































