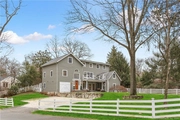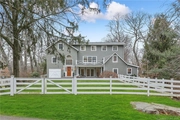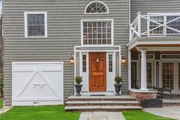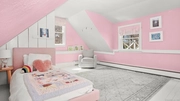$1,695,000
●
House -
For Sale
61 Witch Lane
Norwalk, Connecticut 06853
6 Beds
3 Baths
4222 Sqft
$10,023
Estimated Monthly
$0
HOA / Fees
8.00%
Cap Rate
About This Property
Welcome to 61 Witch Lane, an enchanting farm house on a gracious
flat lot in the center of Rowayton. With 6 beds and over 4,200 SF,
this home is a rare find in the quaint seaside village of Rowayton.
Upon entering, one is met by an inviting foyer with soaring
ceilings, an enclosed mudroom and a spacious living room that
enters into the dining room and kitchen. The first floor is
complete with a home office along with a full bath and bedroom,
perfect for a nanny, in-law suite, or guest room. A front and back
staircase lead to the second floor with a cozy den featuring floor
to ceiling built-ins, a primary suite, 3 additional bedrooms, a
bathroom and laundry room. The third floor offers the perfect bonus
space for a playroom/family room, gym and anything in-between along
with an additional bedroom and office. A front flagstone patio with
a porch swing adds charm while the backyard patio is perfect for
summer evening bbqs. The sprawling front yard is complemented by
the always desirable corner lot. Walk to town, beach, schools,
train and everything that Rowayton has to offer.
Unit Size
4,222Ft²
Days on Market
12 days
Land Size
0.39 acres
Price per sqft
$401
Property Type
House
Property Taxes
$1,700
HOA Dues
-
Year Built
1890
Listed By

Last updated: 2 days ago (Smart MLS #24009992)
Price History
| Date / Event | Date | Event | Price |
|---|---|---|---|
| Apr 18, 2024 | Listed by Compass Connecticut, LLC | $1,695,000 | |
| Listed by Compass Connecticut, LLC | |||
| Jun 9, 2020 | No longer available | - | |
| No longer available | |||
| May 28, 2020 | Listed | $1,135,000 | |
| Listed | |||



|
|||
|
All the charm this beautifully maintained classic farmhouse has to
offer, in the heart of Rowayton. Come see this stunning 6 bed, 3
bath on the corner of Ledge Rd and Witch Ln, nestled on an
expansive and fully fenced in .39 acres, minutes from village
center and the train station. Renovated and open, this +4000 square
foot home is spacious, yet cozy. With a beautiful covered porch and
ample front and back yard space, the entertaining possibilities are
endless.
The manager has listed the…
|
|||
| Jan 9, 2020 | No longer available | - | |
| No longer available | |||
| Jan 6, 2020 | Listed | $1,135,000 | |
| Listed | |||



|
|||
|
All the charm this beautifully maintained 1890's classic colonial
has to offer, in the heart of Rowayton. Come see this stunning 6
bed, 3 bath on the corner of Ledge Rd and Witch Ln, nestled on an
expansive and fully fenced in .39 acres, minutes from village
center and the train station. Renovated and open, this +4000 square
foot home is spacious, yet cozy. With a beautiful covered porch and
ample front and back yard space, the entertaining possibilities are
endless.
The manager has…
|
|||
Property Highlights
Air Conditioning
Parking Details
Garage Features: None, Driveway
Total Parking Spaces: 4
Interior Details
Bedroom Information
Bedrooms: 6
Bathroom Information
Full Bathrooms: 3
Total Bathrooms: 3
Interior Information
Appliances: Gas Range, Oven/Range, Microwave, Refrigerator, Freezer, Dishwasher
Room Information
Total Rooms: 14
Laundry Room Info: Upper Level
Laundry Room Location: Upper level
Additional Rooms: Foyer, Sitting Room
Full Bath1
Dimension: 11.11 x 10.1
Level: Upper
Full Bath2
Dimension: 5.9 x 6.2
Level: Main
Features: Full Bath
Bedroom1
Dimension: 11.11 x 11.3
Level: Upper
Bedroom2
Dimension: 10.1 x 14.4
Level: Main
Bedroom3
Dimension: 10.8 x 17.4
Level: Upper
Bedroom4
Dimension: 11.9 x 13
Level: Upper
Bedroom5
Dimension: 16.2 x 14.4
Level: Upper
Office1
Dimension: 8.9 x 8.9
Level: Main
Office2
Dimension: 9.5 x 20.1
Level: Upper
Kitchen
Dimension: 9.5 x 20.1
Level: Upper
Family Room
Dimension: 9.5 x 20.1
Level: Upper
Dining Room
Dimension: 9.5 x 20.1
Level: Upper
Primary Bedroom
Dimension: 9.5 x 20.1
Level: Upper
Primary Bath
Dimension: 9.5 x 20.1
Level: Upper
Living Room
Dimension: 9.5 x 20.1
Level: Upper
Basement Information
Has Basement
Crawl Space
Exterior Details
Property Information
Total Heated Above Grade Square Feet: 4222
Year Built Source: Public Records
Year Built: 1890
Building Information
Foundation Type: Stone
Roof: Asphalt Shingle, Gable
Architectural Style: Colonial, Farm House
Exterior: Porch, Lighting, Patio
Financial Details
Property Tax: $20,398
Tax Year: July 2023-June 2024
Assessed Value: $852,600
Utilities Details
Cooling Type: Central Air
Heating Type: Hot Air
Heating Fuel: Oil
Hot Water: Oil, 40 Gallon Tank
Sewage System: Public Sewer Connected
Water Source: Public Water Connected
Building Info
Overview
Building
Neighborhood
Zoning
Geography
Comparables
Unit
Status
Status
Type
Beds
Baths
ft²
Price/ft²
Price/ft²
Asking Price
Listed On
Listed On
Closing Price
Sold On
Sold On
HOA + Taxes
Sold
House
4
Beds
3
Baths
3,516 ft²
$392/ft²
$1,380,000
Dec 4, 2023
$1,380,000
Feb 16, 2024
$1,533/mo
House
4
Beds
3
Baths
3,073 ft²
$529/ft²
$1,625,000
Mar 11, 2024
$1,625,000
Apr 25, 2024
$1,280/mo
House
3
Beds
4
Baths
2,404 ft²
$634/ft²
$1,525,000
Nov 8, 2023
$1,525,000
Dec 27, 2023
$1,719/mo
Sold
House
3
Beds
3
Baths
2,393 ft²
$585/ft²
$1,400,000
Oct 20, 2023
$1,400,000
Dec 14, 2023
$1,202/mo
In Contract
House
4
Beds
4
Baths
4,072 ft²
$355/ft²
$1,445,000
Feb 16, 2024
-
$1,424/mo
In Contract
House
4
Beds
3
Baths
3,108 ft²
$499/ft²
$1,550,000
Jul 9, 2023
-
$1,453/mo





















































































