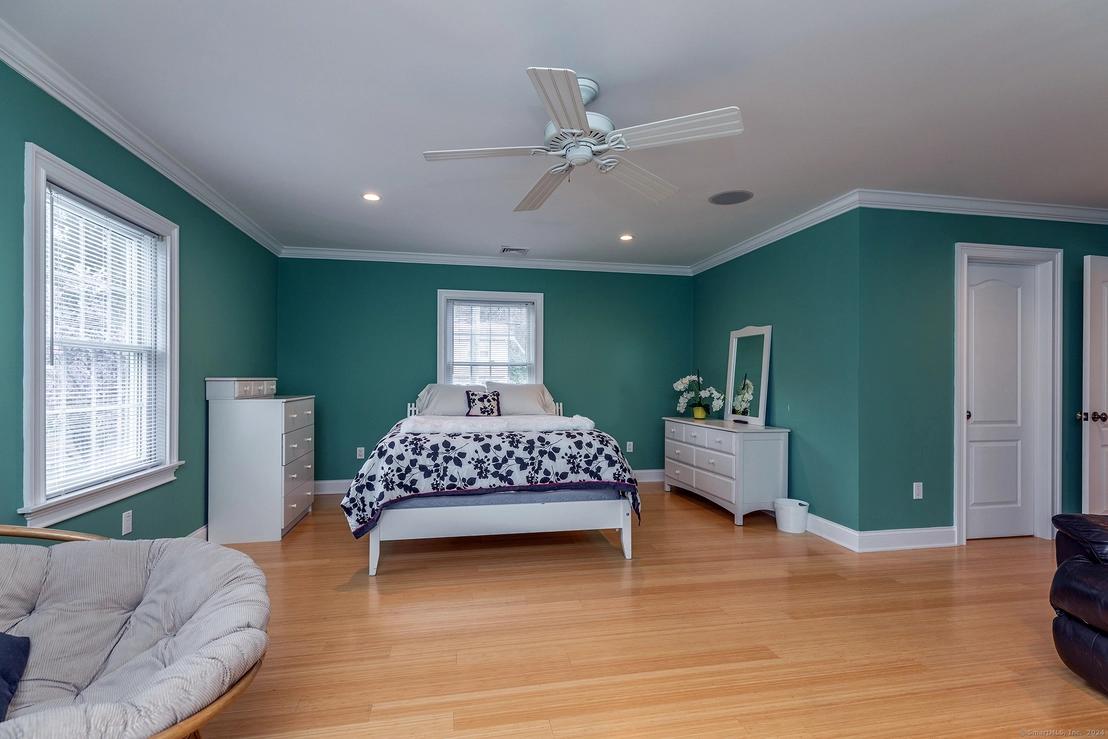$2,995,000
●
House -
For Sale
61 Kellogg Street
Brookfield, Connecticut 06804
4 Beds
4 Baths,
1
Half Bath
5339 Sqft
$16,959
Estimated Monthly
$0
HOA / Fees
0.80%
Cap Rate
About This Property
Exceptional Candlewood Lake Waterfront, custom built in 2006,
boasts a prime location, on a level lot with open lake views, a
golf cart path to water's edge & rolling lawn to a private dock
w/boat lift, jet ski docks & patio lakeside. Impeccably maintained,
this 4/ Bedroom, 3.5 bath waterfront showcases a vaulted great room
with 2 story windows, architecturally deigned spiral stair, wide
plank hardwood floors and an indoor firepit with overhead venting
that offers a lodge-like feel. The gourmet kitchen topped by
granite with large dining area & stainless professional appliances
offers sliders to the no maintenance deck for dining indoors to
out. The formal dining room for intimate gatherings is open to the
kitchen and views the fire pit. Octagonal media room & an in-home
office complete the main level. The owner's bedroom suite boasts an
exceptional plan, ample closet space, custom tiled bath with glass
enclosed shower, soaking tub & balcony viewing the lake. A second
lakeside bedroom suite offers a Jack and Jill Bath to the adjoining
large bedroom. One more bedroom & custom tiled full bath make this
lake home a great retreat for all. A large loft affords bunk room
space for visiting friends & family. It's all about entertaining in
the 1500 SF lake level with game area, pool table room & sliders to
the stone terrace & rolling lawn to lake. Two car garage, paved
drive, golf cart path to lake, turnkey opportunity! & close to all!
Discover your dream on Candlewood Lake!
Unit Size
5,339Ft²
Days on Market
25 days
Land Size
0.73 acres
Price per sqft
$561
Property Type
House
Property Taxes
$2,252
HOA Dues
-
Year Built
2006
Listed By
Last updated: 19 days ago (Smart MLS #24005100)
Price History
| Date / Event | Date | Event | Price |
|---|---|---|---|
| Apr 11, 2024 | Listed by Coldwell Banker Realty | $2,995,000 | |
| Listed by Coldwell Banker Realty | |||
| Feb 28, 2024 | No longer available | - | |
| No longer available | |||
| May 26, 2023 | Listed by Independent Realty Group | $3,149,000 | |
| Listed by Independent Realty Group | |||



|
|||
|
Stunning custom-built lakefront with 275 feet of frontage with
expansive property and privacy. This well-designed home has an open
concept, soaring ceilings, & walls of windows with beautiful lake
views. Lake views from the minute you enter! The main level has 9'
ceilings and a great room has walls of windows with gorgeous lake
views & indoor firepit with overhead venting. The large dining room
has a trayed ceiling & is perfect for large gatherings. The custom
kitchen granite…
|
|||
Property Highlights
Garage
Air Conditioning
Fireplace
Parking Details
Has Garage
Garage Spaces: 2
Garage Features: Attached Garage, Paved, Driveway
Total Parking Spaces: 6
Interior Details
Bedroom Information
Bedrooms: 4
Bathroom Information
Full Bathrooms: 3
Half Bathrooms: 1
Total Bathrooms: 4
Interior Information
Interior Features: Auto Garage Door Opener, Cable - Available, Open Floor Plan, Security System
Appliances: Gas Range, Refrigerator, Dishwasher, Washer, Dryer, Wine Chiller
Room Information
Total Rooms: 10
Laundry Room Info: Main Level
Laundry Room Location: Main Level
Additional Rooms: Bonus Room, Laundry Room
Bedroom1
Dimension: 12.2 x 20.7
Level: Upper
Features: Balcony/Deck, Ceiling Fan, Jack & Jill Bath, Sliders
Bedroom2
Dimension: 13.3 x 21.2
Level: Upper
Features: Ceiling Fan, Jack & Jill Bath, Hardwood Floor
Bedroom3
Dimension: 12.3 x 22.2
Level: Upper
Features: Ceiling Fan, Hardwood Floor
Loft
Dimension: 12.3 x 22.2
Level: Upper
Features: Ceiling Fan, Hardwood Floor
Rec/Play Room
Dimension: 12.3 x 22.2
Level: Upper
Features: Ceiling Fan, Hardwood Floor
Formal Dining Room
Dimension: 12.3 x 22.2
Level: Upper
Features: Ceiling Fan, Hardwood Floor
Office
Dimension: 12.3 x 22.2
Level: Upper
Features: Ceiling Fan, Hardwood Floor
Primary Bedroom
Dimension: 12.3 x 22.2
Level: Upper
Features: Ceiling Fan, Hardwood Floor
Den
Dimension: 12.3 x 22.2
Level: Upper
Features: Ceiling Fan, Hardwood Floor
Fireplace Information
Has Fireplace
Fireplaces: 1
Basement Information
Has Basement
Full, Heated, Storage, Cooled, Interior Access, Full With Walk-Out
Exterior Details
Property Information
Total Heated Below Grade Square Feet: 1500
Total Heated Above Grade Square Feet: 3839
Year Built Source: Public Records
Year Built: 2006
Building Information
Foundation Type: Concrete
Roof: Asphalt Shingle
Architectural Style: Contemporary, European
Exterior: Shed, Deck, Gutters, Garden Area, Lighting, Patio
Financial Details
Property Tax: $27,029
Tax Year: July 2023-June 2024
Assessed Value: $1,006,310
Utilities Details
Cooling Type: Ceiling Fans, Central Air, Zoned
Heating Type: Hydro Air, Zoned
Heating Fuel: Oil
Estimated Annually Heat Cost: $4,500
Hot Water: Oil, Domestic
Sewage System: Septic
Water Source: Private Well
Building Info
Overview
Building
Neighborhood
Zoning
Geography
Comparables
Unit
Status
Status
Type
Beds
Baths
ft²
Price/ft²
Price/ft²
Asking Price
Listed On
Listed On
Closing Price
Sold On
Sold On
HOA + Taxes
Active
House
4
Beds
5
Baths
5,636 ft²
$630/ft²
$3,550,000
Mar 7, 2024
-
$1,586/mo
In Contract
House
3
Beds
4
Baths
5,252 ft²
$532/ft²
$2,796,000
Dec 9, 2023
-
$2,755/mo




















































































