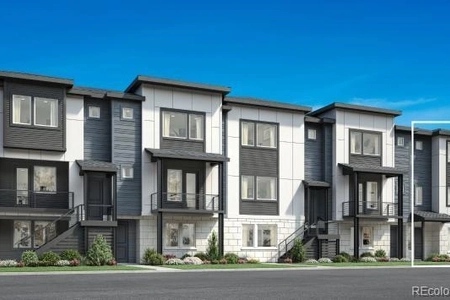$719,000
●
House -
In Contract
61 Ferris Lane
Erie, CO 80516
4 Beds
4 Baths,
1
Half Bath
3344 Sqft
$4,264
Estimated Monthly
$97
HOA / Fees
3.86%
Cap Rate
About This Property
This stunning 2-story home is situated just steps away from the
Erie Community Center and within walking distance to Old Town Erie.
As you step inside, a private office space near the entryway caters
to the growing demand for remote work or creative spaces. The heart
of the home is the spacious kitchen, complete with ample cabinetry,
a pantry, a sleek gas stove, and a generously sized island. The
transition from the dining room to the paved patio suggests an
ideal layout for indoor-outdoor living. The living room's
inviting fireplace adds a cozy touch. The mudroom conveniently
located next to the 3-car tandem garage, offers ample storage and
organization solutions for busy households. Upstairs, the layout
promotes privacy and convenience, with the primary bedroom offering
a 5-piece bathroom and large walk-in closet. The bridge loft offers
separation between the primary bedroom and the other two upper
level bedrooms. The upstairs laundry room is a thoughtful practical
addition. The finished basement includes a cozy bedroom, a
bathroom, and a versatile rec room. Easy access to Old Town Erie
with a variety of restaurants, coffee, breweries, ice cream and
shopping.
Unit Size
3,344Ft²
Days on Market
-
Land Size
0.11 acres
Price per sqft
$215
Property Type
House
Property Taxes
$636
HOA Dues
$97
Year Built
2012
Listed By
Elizabeth Ryterski
RE/MAX Elevate
Last updated: 11 days ago (REcolorado MLS #RECIR1006054)
Price History
| Date / Event | Date | Event | Price |
|---|---|---|---|
| Apr 1, 2024 | Listed by RE/MAX Elevate | $719,000 | |
| Listed by RE/MAX Elevate | |||
| Dec 8, 2020 | Sold to Elizabeth Shaw, Matthew Shaw | $544,000 | |
| Sold to Elizabeth Shaw, Matthew Shaw | |||
Property Highlights
Garage
Air Conditioning
Fireplace
Parking Details
Total Number of Parking: 3
Attached Garage
Garage Spaces: 3
Interior Details
Bathroom Information
Half Bathrooms: 1
Full Bathrooms: 2
Interior Information
Interior Features: Eat-in Kitchen, Five Piece Bath, Kitchen Island, Open Floorplan, Pantry, Vaulted Ceiling(s), Walk-In Closet(s)
Appliances: Dishwasher, Double Oven, Microwave, Oven, Refrigerator
Flooring Type: Wood
Fireplace Information
Fireplace Features: Gas, Living Room
Basement Information
Basement: Full
Exterior Details
Property Information
Property Type: Residential
Property Sub Type: Single Family Residence
Year Built: 2012
Building Information
Levels: Two
Structure Type: House
Building Area Total: 3344
Construction Methods: Wood Frame
Roof: Composition
Lot Information
Lot Features: Sprinklers In Front
Lot Size Acres: 0.11
Lot Size Square Feet: 5000
Land Information
Water Source: Public
Financial Details
Tax Year: 2023
Tax Annual Amount: $7,635
Utilities Details
Cooling: Central Air
Heating: Forced Air
Sewer : Public Sewer
Location Details
Directions: From County Line Rd in Erie, turn east on Maxwell Ave; turn left on Ferris Ln. House is on the right side.
County or Parish: Weld
Other Details
Association Fee Includes: Reserves, Trash
Association Fee: $97
Association Fee Freq: Monthly
Selling Agency Compensation: 2.80























































































