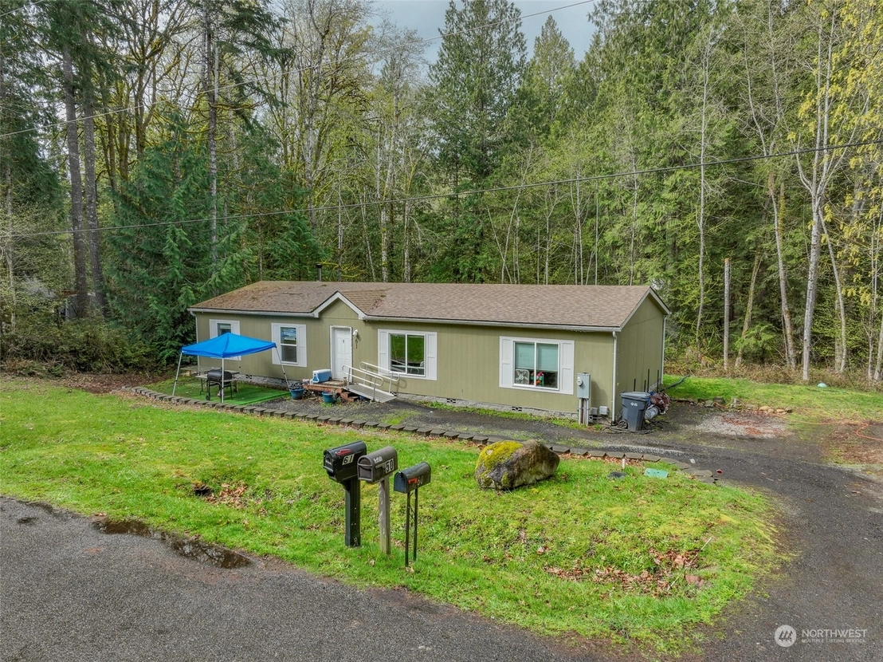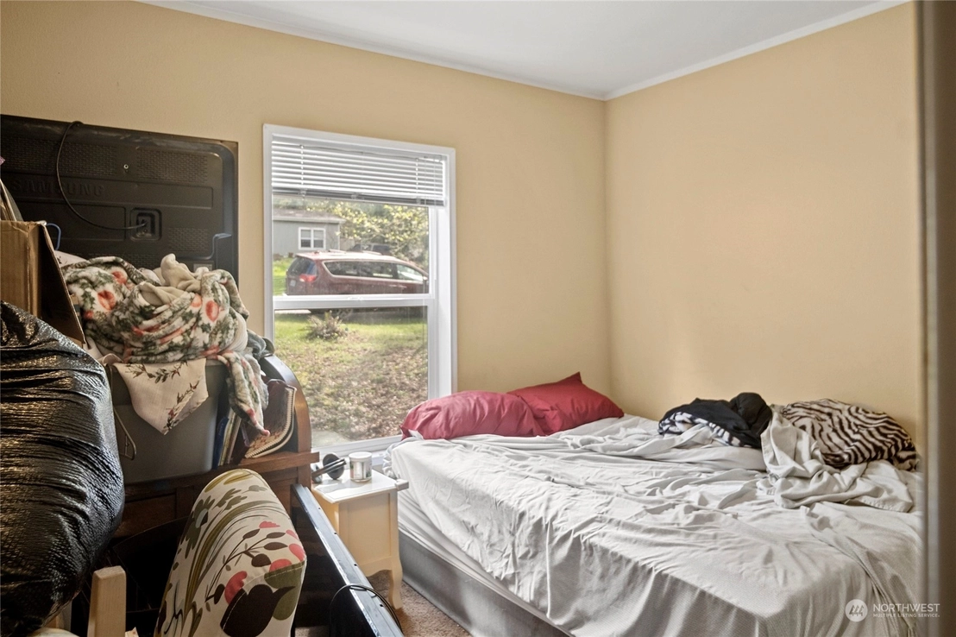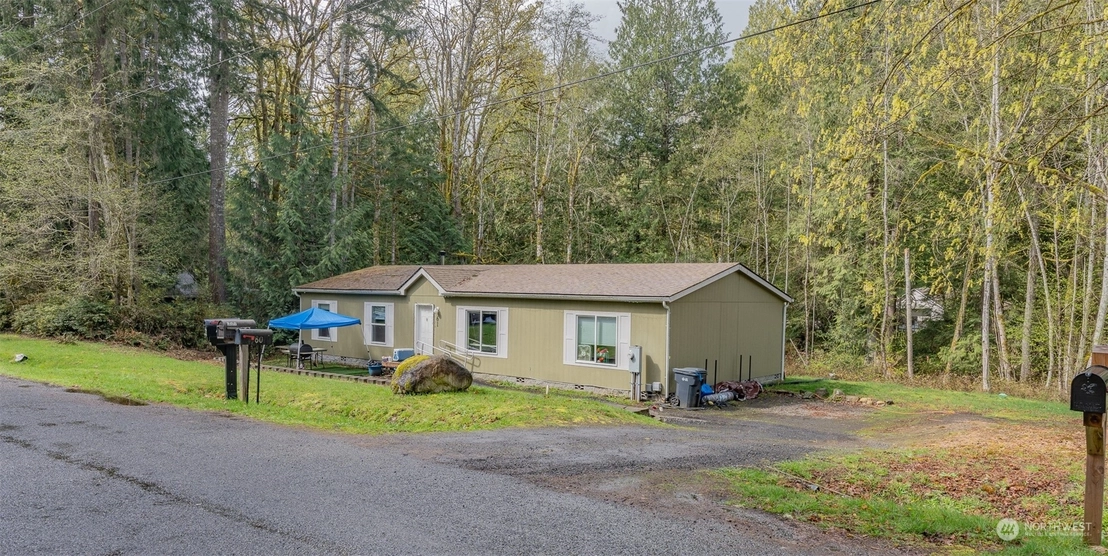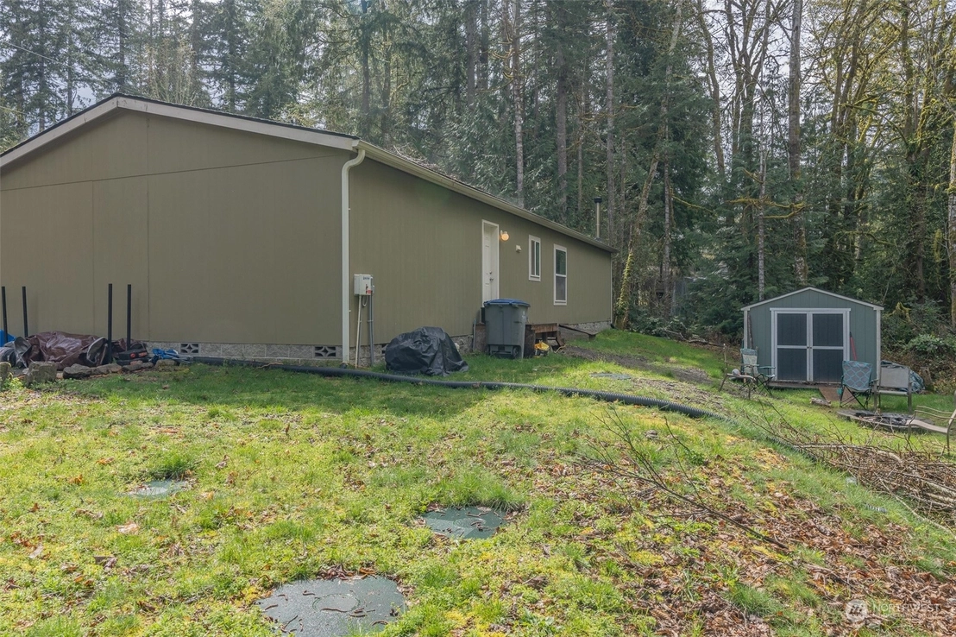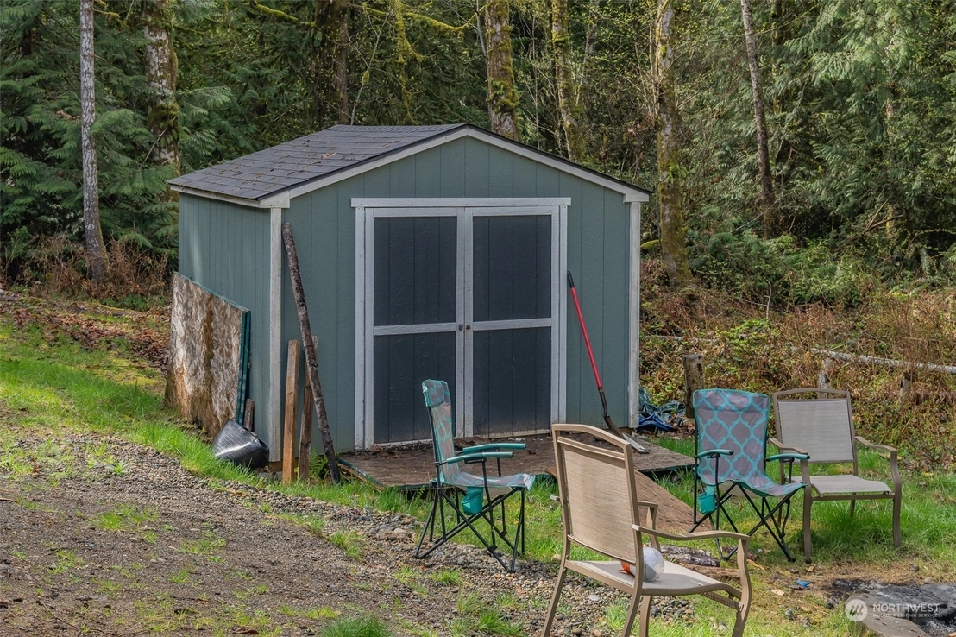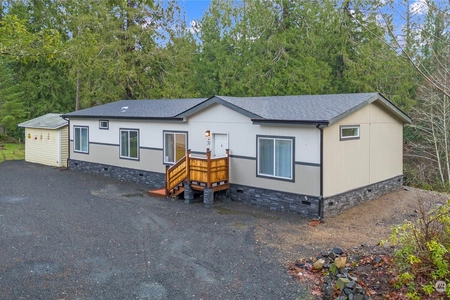
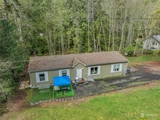
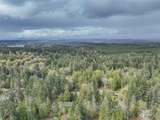
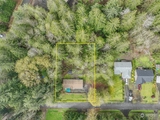
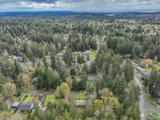
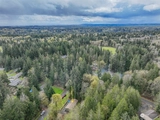
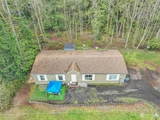
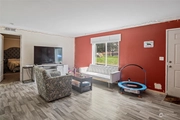

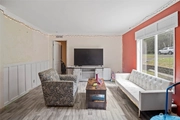
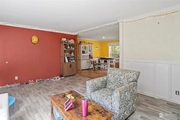
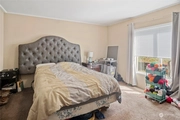
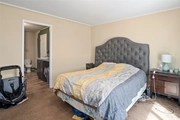
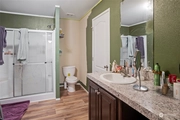
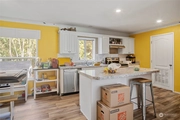
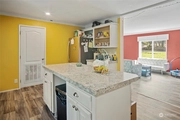

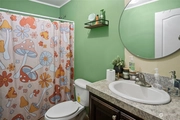
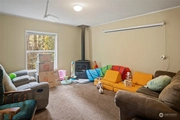
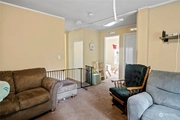
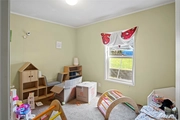

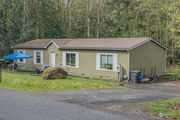

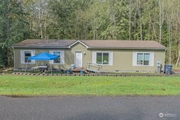
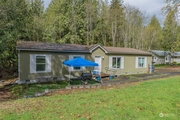


1 /
28
Map
Listed by: Joe S Symonette, eXp Realty, 888-317-5197, Listing Courtesy of NWMLS
$360,000
●
Mobile Manufactured -
For Sale
61 E McLane Drive
Shelton, WA 98584
3 Beds
2 Baths
$2,223
Estimated Monthly
$183
HOA / Fees
6.73%
Cap Rate
About This Property
Discover modern comfort in this meticulously maintained 2017
double-wide mobile home. Boasting 3 bedrooms, 2 bathrooms, and 1620
sqft, this home features laminate hardwood floors, stainless steel
appliances, and abundant natural light. The open floor plan
seamlessly connects spacious living areas, ideal for relaxation or
entertainment. Outside, enjoy a sizable yard, and a convenient
shed. With easy access to Shelton's amenities including dining,
shopping, and parks, this home offers the perfect blend of comfort
and convenience. Whether unwinding indoors or exploring the charm
of the Pacific Northwest outdoors, this residence awaits your
personal touch. Don't miss your chance to make this haven yours.
Schedule your showing today!
Unit Size
-
Days on Market
52 days
Land Size
0.47 acres
Price per sqft
-
Property Type
Mobile Manufactured
Property Taxes
$272
HOA Dues
$183
Year Built
2017
Listed By
Last updated: 17 days ago (NWMLS #NWM2220473)
Price History
| Date / Event | Date | Event | Price |
|---|---|---|---|
| Apr 9, 2024 | Listed by eXp Realty | $360,000 | |
| Listed by eXp Realty | |||
| Jun 10, 2022 | Sold to Takoda Savoy | $380,000 | |
| Sold to Takoda Savoy | |||
| Oct 20, 2016 | Sold to Barry West, Linda West | $10,000 | |
| Sold to Barry West, Linda West | |||
| Sep 25, 2009 | Sold to Cristal Buckner, Rick Buckner | $20,000 | |
| Sold to Cristal Buckner, Rick Buckner | |||
Property Highlights
Fireplace
Parking Details
Parking Features: Driveway
Interior Details
Bathroom Information
Full Bathrooms: 2
Bathtubs: 2
Showers: 2
Interior Information
Interior Features: Laminate Hardwood, Wall to Wall Carpet, Bath Off Primary, Double Pane/Storm Window, Dining Room, Fireplace
Appliances: Dishwasher_, Dryer, Microwave_, Refrigerator_, StoveRange_, Washer
Flooring Type: Laminate, Carpet
Room 1
Level: Main
Type: Entry Hall
Room 2
Level: Main
Type: Dining Room
Room 3
Level: Main
Type: Den/Office
Room 4
Level: Main
Type: Kitchen With Eating Space
Room 5
Level: Main
Type: Living Room
Room 6
Level: Main
Type: Primary Bedroom
Room 7
Level: Main
Type: Utility Room
Room 8
Level: Main
Type: Bedroom
Room 9
Level: Main
Type: Bedroom
Room 10
Level: Main
Type: Bathroom Full
Room 11
Level: Main
Type: Bathroom Full
Fireplace Information
Has Fireplace
Fireplace Features: Wood Burning
Fireplaces: 1
Basement Information
Basement: None
Exterior Details
Property Information
Square Footage Finished: 1620
Square Footage Source: Public Records
Style Code: 21 - Manuf-Double Wide
Property Type: Residential
Property Sub Type: Manufactured On Land
Year Built: 2017
Year Built Effective: 2017
Energy Source: Electric
Building Information
Levels: One
Structure Type: Manufactured House
Building Area Total: 1620
Building Area Units: Square Feet
Site Features: Cable TV, High Speed Internet, Outbuildings, Patio
Roof: Composition
Exterior Information
Exterior Features: Wood, Wood Products
Lot Information
Lot Size Source: Public Records
Lot Features: Paved
Lot Size Acres: 0.47
Lot Size Square Feet: 20473
Elevation Units: Feet
Land Information
Water Source: Community
Vegetation: Garden Space, Wooded
Financial Details
Tax Year: 2023
Tax Annual Amount: $3,263
Utilities Details
Water Source: Community
Water Company: Timberlake CC
Power Company: PUD
Sewer Company: Septic
Cooling: Yes
Heating: Yes
Sewer : Septic Tank
Location Details
Directions: E Agate Rd to E McLane Drive
Other Details
Association Fee: $183
Association Fee Freq: Monthly
Selling Agency Compensation: 2.5
On Market Date: 2024-04-09
Building Info
Overview
Building
Neighborhood
Zoning
Geography
Comparables
Unit
Status
Status
Type
Beds
Baths
ft²
Price/ft²
Price/ft²
Asking Price
Listed On
Listed On
Closing Price
Sold On
Sold On
HOA + Taxes
Sold
Mobile / Manufactured
3
Beds
2
Baths
-
$312,000
Jan 21, 2024
$312,000
Feb 23, 2024
$236/mo
Sold
Mobile / Manufactured
3
Beds
2
Baths
-
$316,000
Mar 31, 2023
$316,000
May 23, 2023
$229/mo
Mobile / Manufactured
3
Beds
2
Baths
-
$317,000
Mar 2, 2023
$317,000
Apr 19, 2023
$22/mo
Sold
Mobile / Manufactured
2
Beds
2
Baths
-
$325,000
Oct 19, 2023
$325,000
Jan 12, 2024
$53/mo
In Contract
Mobile / Manufactured
3
Beds
2
Baths
-
$339,950
Mar 28, 2024
-
$167/mo
In Contract
Mobile / Manufactured
3
Beds
2
Baths
-
$374,000
Jan 12, 2024
-
$58/mo


