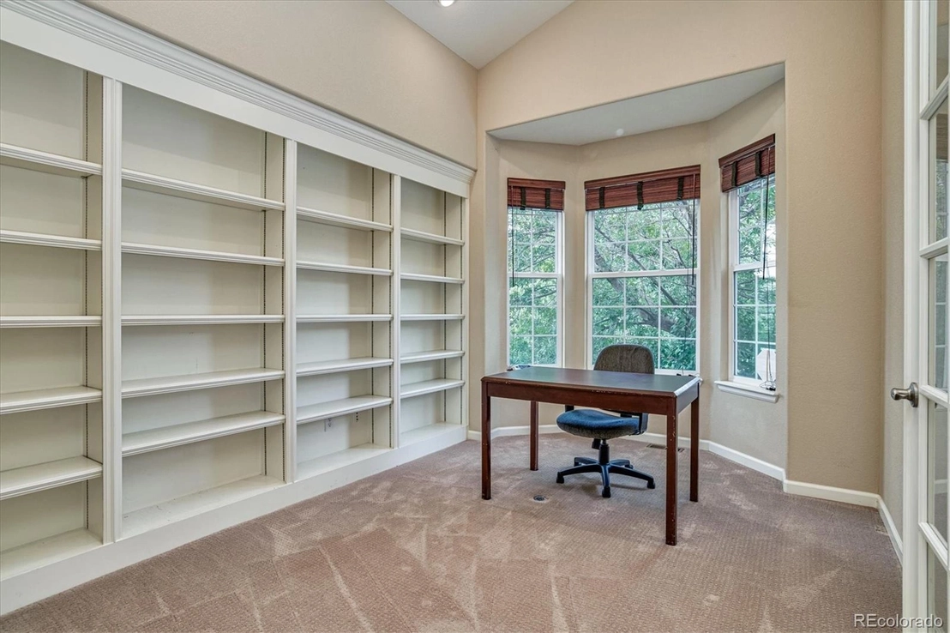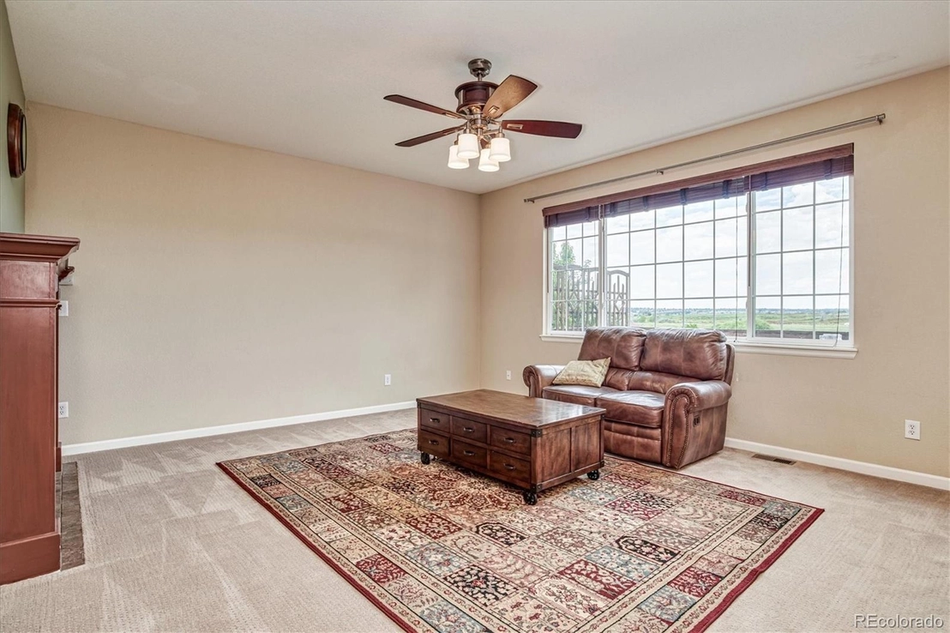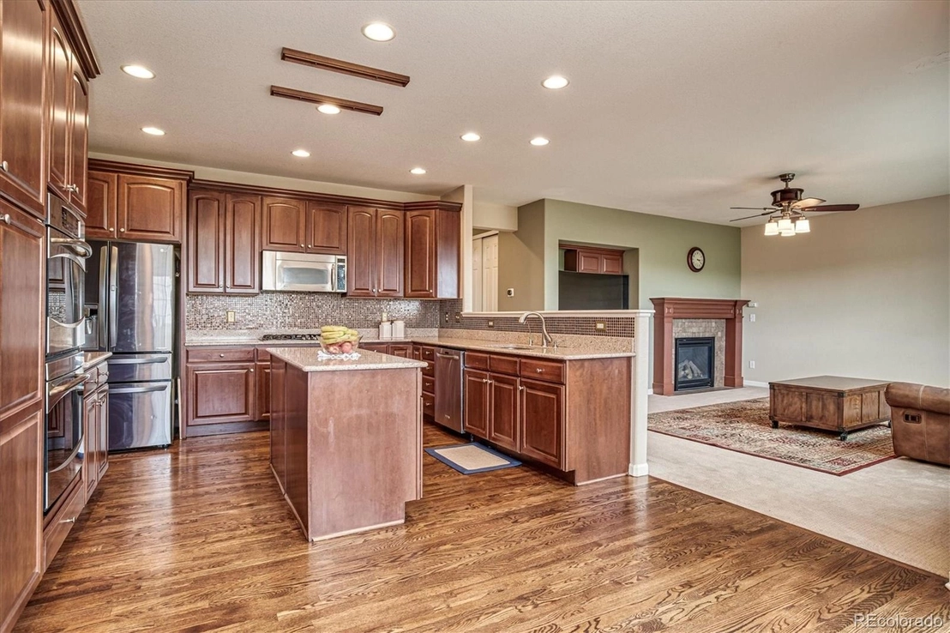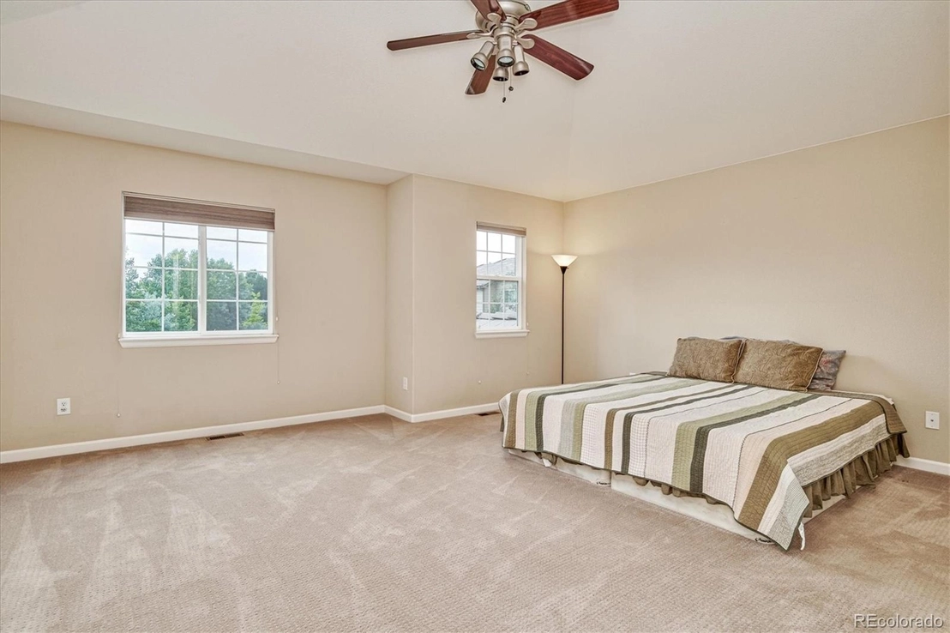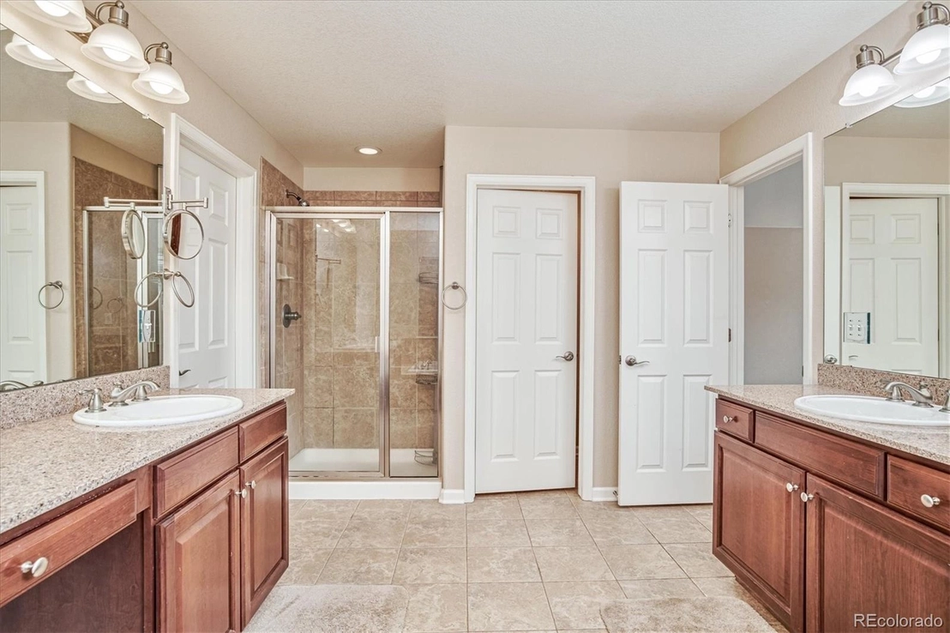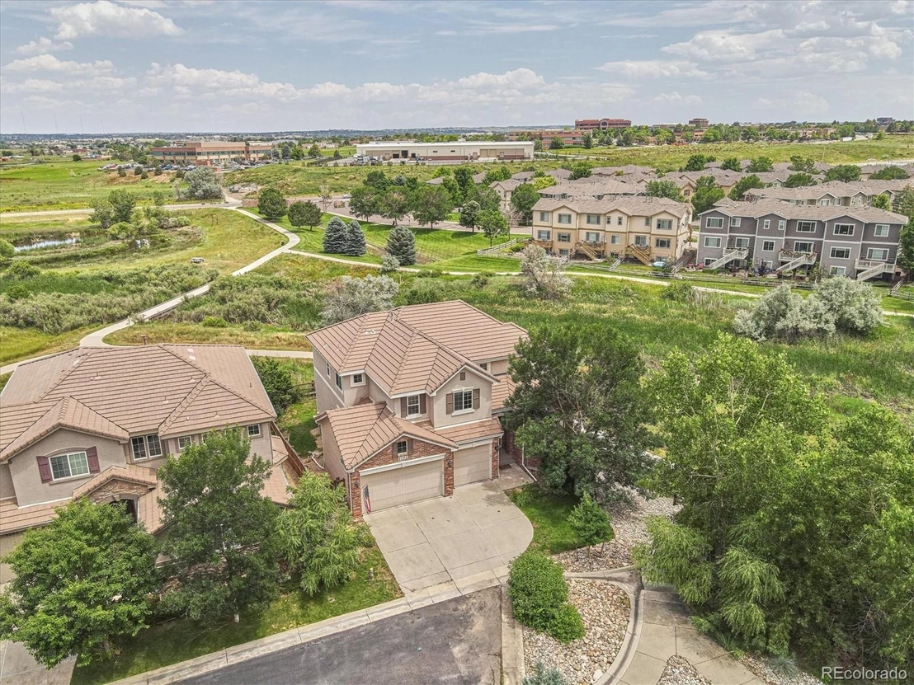







































1 /
40
Map
$1,130,000
●
House -
Off Market
6096 S Paris Street
Englewood, CO 80111
4 Beds
4 Baths,
1
Half Bath
2862 Sqft
$1,244,313
RealtyHop Estimate
8.20%
Since Sep 1, 2021
CO-Denver
Primary Model
About This Property
Magnificent location backing and siding to open space! This light
and bright 2 story home features a spacious foyer with volume
ceilings and an airy open floor plan. Just off the foyer is a great
study with french doors and beautiful built-in bookshelves. The
main floor has wonderful formal living and dining areas plus a
wonderful laundry room, 1/2 bath and a fantastic family room that
connects up to the impressive kitchen that features cherry
cabinets, stainless steel appliances and a cozy breakfast nook and
planning desk. Gorgeous hardwoods adorn the entry and kitchen area
while the upgraded carpet finishes out the elegant feel. Upstairs
the master suite is quite generous and the 5 piece bath has dual
sinks and a jetted tub plus wonderful walk-in closet. There are 2
bedrooms that connect up via a jack & jill bath while the 4th
bedroom features an en-suite 3/4 bathroom. The bright and open
garden level basement features 9 foot ceilings, rough in plumbing
and can be used as is or finished to your specifications. The prime
location overlooks the open space and abundant wetlands while
siding to the walking path that also connects to parks including
Lakeview, Peakview and even Cherry Creek State Parks without ever
needing to cross a street! This phenomenal neighborhood features a
clubhouse with a community pool and hot tub, private tennis court,
volleyball court and many trails. All located just a few blocks
from Cottonwood Creek Elementary and a short bus ride for
Campus and Cherry Creek High. With the convenience of a DTC
location and close to amazing restaurants and light rail I guess
the only thing left to say is Welcome Home!
Unit Size
2,862Ft²
Days on Market
41 days
Land Size
0.14 acres
Price per sqft
$402
Property Type
House
Property Taxes
$519
HOA Dues
$182
Year Built
2007
Last updated: 6 days ago (REcolorado MLS #REC7144419)
Price History
| Date / Event | Date | Event | Price |
|---|---|---|---|
| Aug 24, 2021 | Sold to Xiaojian Wang, Zenggang Pan | $1,130,000 | |
| Sold to Xiaojian Wang, Zenggang Pan | |||
| Jul 9, 2021 | Listed by RE/MAX Professionals | $1,150,000 | |
| Listed by RE/MAX Professionals | |||
Property Highlights
Air Conditioning
Fireplace
Garage
Building Info
Overview
Building
Neighborhood
Zoning
Geography
Comparables
Unit
Status
Status
Type
Beds
Baths
ft²
Price/ft²
Price/ft²
Asking Price
Listed On
Listed On
Closing Price
Sold On
Sold On
HOA + Taxes
House
4
Beds
5
Baths
4,487 ft²
$279/ft²
$1,250,000
Aug 9, 2023
$1,250,000
Oct 6, 2023
$793/mo
Active
House
4
Beds
4
Baths
3,145 ft²
$316/ft²
$995,000
Apr 25, 2024
-
$386/mo
In Contract
House
5
Beds
4
Baths
3,237 ft²
$297/ft²
$960,000
Apr 6, 2024
-
$427/mo




