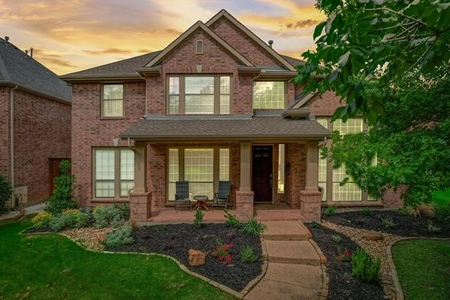




































1 /
37
Video
Map
$792,900
↓ $7K (0.9%)
●
House -
For Sale
609 Royal Minister Boulevard
Lewisville, TX 75056
4 Beds
1 Bath,
1
Half Bath
3213 Sqft
$5,218
Estimated Monthly
$370
HOA / Fees
2.84%
Cap Rate
About This Property
Stunning home located in the gated community of Castle Hills Golf
Villas. The front of the house features a stone elevation. Upon
entry, you will be greeted by vaulted ceilings, hardwood floors,
and a grand curved stairway. The open concept floorplan extends
from the kitchen to the living room. The kitchen boasts a 6-burner
gas cooktop, granite countertops, a large island, a butler's
pantry, and a beverage center. The first floor not only includes
the primary bedroom with direct access to the patio space, but also
a secondary bedroom with an ensuite bath, and a media room.
Upstairs, you'll find a spacious game room with a built-in desk,
and 2 secondary bedrooms. Plantation shutters throughout living
area. Recent updates include replaced carpet, interior paint,
replaced AC system. Exterior patio space has the perfect view of
the 4th of July firework show! Garage features electric car
charging station. Residents enjoy the social membership at The
Lakes of Castle Hills.
Unit Size
3,213Ft²
Days on Market
37 days
Land Size
0.13 acres
Price per sqft
$247
Property Type
House
Property Taxes
$954
HOA Dues
$370
Year Built
2015
Listed By

Last updated: 2 days ago (NTREIS #20617069)
Price History
| Date / Event | Date | Event | Price |
|---|---|---|---|
| Jun 20, 2024 | Price Decreased |
$792,900
↓ $7K
(0.9%)
|
|
| Price Decreased | |||
| May 18, 2024 | Listed by Keller Williams Realty-FM | $799,900 | |
| Listed by Keller Williams Realty-FM | |||
| Mar 27, 2018 | Sold to Brian J Basevi, Jaclyn L Ba... | $505,000 | |
| Sold to Brian J Basevi, Jaclyn L Ba... | |||
| Dec 2, 2015 | Sold to Thomas W Kosanda | $491,300 | |
| Sold to Thomas W Kosanda | |||
Property Highlights
Garage
Air Conditioning
Fireplace
Parking Details
Has Garage
Attached Garage
Garage Spaces: 2
Parking Features: 0
Interior Details
Interior Information
Interior Features: Cable TV Available, Decorative Lighting, Eat-in Kitchen, Kitchen Island, Open Floorplan, Smart Home System, Sound System Wiring, Vaulted Ceiling(s), Walk-In Closet(s)
Appliances: Dishwasher, Disposal, Electric Oven, Gas Cooktop, Gas Water Heater, Microwave, Convection Oven, Plumbed For Gas in Kitchen, Vented Exhaust Fan
Flooring Type: Carpet, Ceramic Tile, Hardwood
Bedroom1
Dimension: 12.00 x 14.00
Level: 1
Features: Ceiling Fan(s), Ensuite Bath, Walk-in Closet(s)
Bedroom2
Dimension: 13.00 x 11.00
Level: 2
Features: Walk-in Closet(s)
Bedroom3
Dimension: 13.00 x 11.00
Level: 2
Features: Walk-in Closet(s)
Kitchen
Dimension: 13.00 x 11.00
Level: 2
Features: Walk-in Closet(s)
Breakfast Room
Dimension: 13.00 x 11.00
Level: 2
Features: Walk-in Closet(s)
Living Room
Dimension: 13.00 x 11.00
Level: 2
Features: Walk-in Closet(s)
Media Room
Dimension: 13.00 x 11.00
Level: 2
Features: Walk-in Closet(s)
Bedroom-Primary
Dimension: 13.00 x 11.00
Level: 2
Features: Walk-in Closet(s)
Game Room
Dimension: 13.00 x 11.00
Level: 2
Features: Walk-in Closet(s)
Utility Room
Dimension: 13.00 x 11.00
Level: 2
Features: Walk-in Closet(s)
Fireplace Information
Has Fireplace
Gas Starter, Living Room
Fireplaces: 1
Exterior Details
Property Information
Listing Terms: Cash, Conventional, VA Loan
Building Information
Foundation Details: Slab
Roof: Composition
Window Features: Plantation Shutters
Construction Materials: Brick
Outdoor Living Structures: Covered
Lot Information
Adjacent to Greenbelt, Few Trees, Interior Lot, Landscaped, Sprinkler System, Subdivision
Lot Size Acres: 0.1330
Financial Details
Tax Block: A
Tax Lot: 4
Unexempt Taxes: $11,448
Utilities Details
Cooling Type: Ceiling Fan(s), Central Air, Electric
Heating Type: Central, Natural Gas
Location Details
HOA/Condo/Coop Fee Includes: Front Yard Maintenance, Full Use of Facilities, Maintenance Grounds, Maintenance Structure, Management Fees, Security
HOA Fee: $370
HOA Fee Frequency: Monthly
Building Info
Overview
Building
Neighborhood
Geography
Comparables
Unit
Status
Status
Type
Beds
Baths
ft²
Price/ft²
Price/ft²
Asking Price
Listed On
Listed On
Closing Price
Sold On
Sold On
HOA + Taxes
House
4
Beds
-
2,816 ft²
$263/ft²
$740,000
Dec 11, 2023
$740,000
Jan 26, 2024
$901/mo
House
3
Beds
2
Baths
3,137 ft²
$214/ft²
$670,000
Apr 11, 2023
$670,000
May 26, 2023
$1,055/mo
House
4
Beds
-
3,030 ft²
$230/ft²
$695,750
Jan 26, 2024
$695,750
Feb 16, 2024
$104/mo
House
4
Beds
-
2,341 ft²
$289/ft²
$676,284
Dec 29, 2023
$676,284
Apr 24, 2024
$52/mo
Sold
House
5
Beds
-
4,202 ft²
$219/ft²
$920,000
Jan 31, 2024
$920,000
Apr 15, 2024
$1,104/mo
Sold
House
4
Beds
1
Bath
3,193 ft²
$204/ft²
$652,000
Jul 13, 2023
$652,000
Sep 15, 2023
$875/mo
In Contract
House
4
Beds
-
3,200 ft²
$275/ft²
$879,525
Jan 15, 2024
-
$104/mo
In Contract
House
3
Beds
-
2,930 ft²
$265/ft²
$775,000
May 6, 2024
-
$325/mo













































