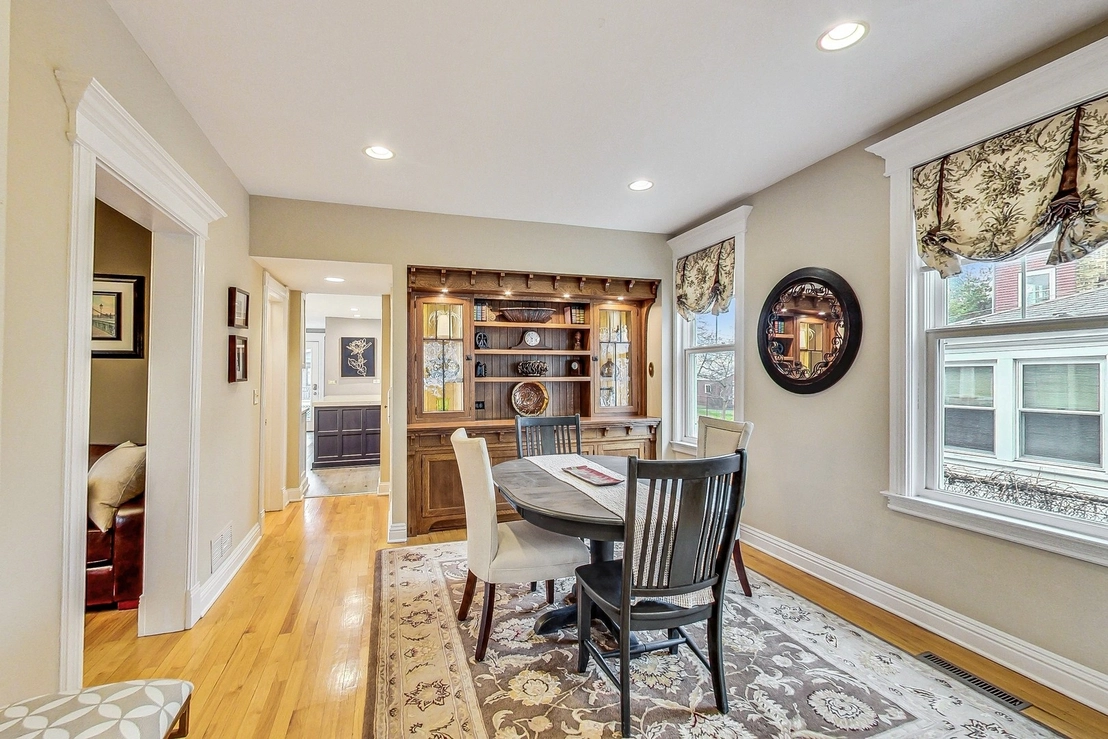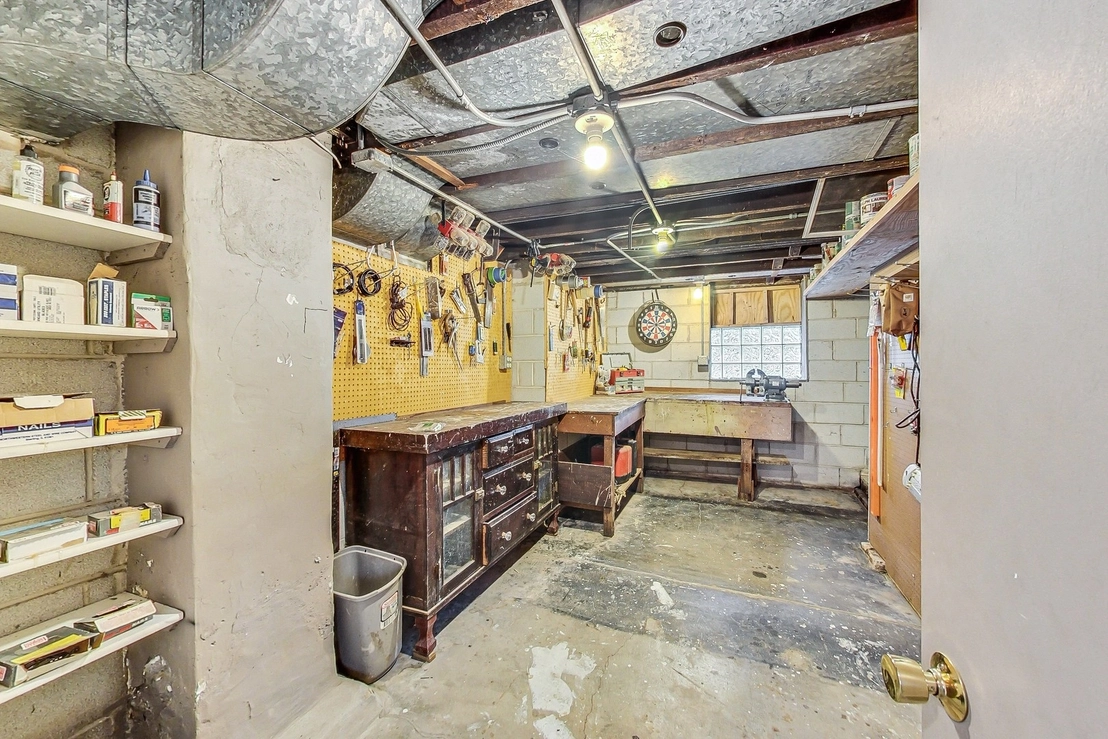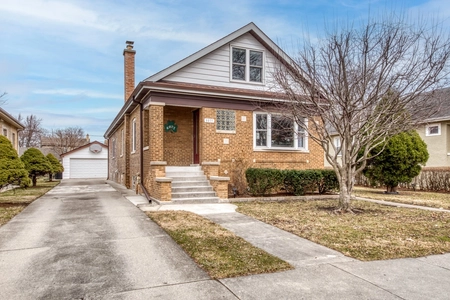































































1 /
64
Map
$630,000 - $768,000
●
House -
In Contract
6075 N Neva Avenue
Chicago, IL 60631
3 Beds
2.5 Baths,
1
Half Bath
2101 Sqft
Sold May 05, 1994
$195,500
Seller
$135,000
by Northern Trust Bank Ohare Na
Mortgage Due Jun 01, 2024
About This Property
Sophisticated and truly "One of its kind," welcome home to 6075 N
Neva, located in the highly desired and rarely available Old
Norwood Park. Take a stroll around your beautiful neighborhood and
enjoy both Chicago history and architecture simultaneously. Not
only does this home check the box of "wow," but when you walk up,
you'll enjoy your Trex wrap-around porch for seasonal hangs, kindle
reads, happy hour, or just some nice outdoor time. Detailed
stonework on the exterior of the home and the garage, with no
details missed. This 50-wide corner lot offers space, curb appeal,
and sits across from Myrtle Grove Park. If you have your heart set
on charm with the perfect mix of modern updates and the opportunity
to add additional value, this is the home for you. A stunning
entryway with hardwood floors and a beautiful staircase,
accompanied by French doors welcome you into your living room,
perfect for entertaining with a formal dining space and
custom-built cabinetry to showcase family photos, prized
possessions, and everything you need for cocktail hour.
Room number 4 on the main level could be a fabulous home
office, den, or ultimate flex space - a passport to your
imagination: toy room, guest room, or plant room.
"This kitchen looks like something you'd see in a Restoration
Hardware ad." It's gorgeous, with solid Amish Custom Cabinets in
two tones, beautiful white subway tile for a timeless backsplash,
and gorgeous quartz countertops. Only the best Sub-Zero Wolf
Appliances, fridge and stove, and GE microwave. A kitchen with
built-in custom knife-drawer. The island fits perfectly and opens
up to an open-concept living space that doubles as a family room,
with built-in shelving for a flush media station and buffet with a
built-in wine and beverage fridge. The perfect element for hosting
or catching up with family at the end of the day. Three bedrooms on
the second floor accommodate everyone. A large primary suite to
retreat to after a long day, featuring built-in custom cabinetry
closets, beautiful cherry trim, and plush carpet. The room is large
enough to accommodate a King-sized bed. An en-suite everyone will
love, with a large jacuzzi bath and stand-up shower.
Two additional bedrooms with plush carpet and versatile use
for double beds, home office, or guest room. The back bedroom has a
built-in desk, perfect for a home-work room or podcasting space.
A second full bathroom on the top floor with timeless
travertine tile for a spa feel and ample storage with a nice
vanity. The basement is an opportunity to make it your
own - looking for a home gym or an in-law arrangement? Opportunity
awaits. A catch-all mudroom before you enter the laundry area,
great for your gardening outfits, muddy paws, or book bags.
Additional workroom for DIY lovers, Cricket Crafters, or perhaps a
future wine cellar. On a 50x151 corner lot, enjoy a
fabulous backyard with a great Trex deck for entertaining with a
motorized awning. Exterior updates and upgrades
include hardy board siding, Trex decking, detailed stonework on the
exterior and garage. Interior updates and upgrade features HVAC,
newer wood windows, upgraded kitchen with top-of-the-line Amish
Custom Cabinets and Sub-Zero Wolf appliances. Parks' flood control
system. Detached 1-car garage with side drive,
featuring custom cabinets for your golf equipment, holiday odds and
ends, lawn care equipment, and bicycles. Enjoy plenty of parking
with side-drive and additional parking-pad on Hood. A
neighborhood and a lifestyle. A 6-minute walk to Illuminate Brew
Works, Wine-Styles, and Zia's Social. 0.4 miles to Norwood Park
Metra Station. .2 Miles from popular Norwood Park Elementary, .09
Taft High School. Hot spots include Norwood Park Dog
Park, Mystic Rogue Pub, 2-Starbucks options, and so much more.
The manager has listed the unit size as 2101 square feet.
The manager has listed the unit size as 2101 square feet.
Unit Size
2,101Ft²
Days on Market
-
Land Size
-
Price per sqft
$333
Property Type
House
Property Taxes
$1,004
HOA Dues
-
Year Built
1884
Listed By
Price History
| Date / Event | Date | Event | Price |
|---|---|---|---|
| Apr 13, 2024 | In contract | - | |
| In contract | |||
| Apr 4, 2024 | Listed | $699,995 | |
| Listed | |||
| May 5, 1994 | Sold to Maureen P Bailey, Steven F ... | $195,500 | |
| Sold to Maureen P Bailey, Steven F ... | |||
Property Highlights
Air Conditioning
Interior Details
Interior Information
Deck
Building Info
Overview
Building
Neighborhood
Zoning
Geography
Comparables
Unit
Status
Status
Type
Beds
Baths
ft²
Price/ft²
Price/ft²
Asking Price
Listed On
Listed On
Closing Price
Sold On
Sold On
HOA + Taxes
Active
House
5
Beds
2
Baths
2,567 ft²
$234/ft²
$599,999
Apr 15, 2024
-
$883/mo
About Northwest Side
Similar Homes for Sale
Nearby Rentals

$2,500 /mo
- 3 Beds
- 2 Baths
- 1,600 ft²

$2,500 /mo
- 2 Beds
- 2 Baths
- 1,100 ft²





































































