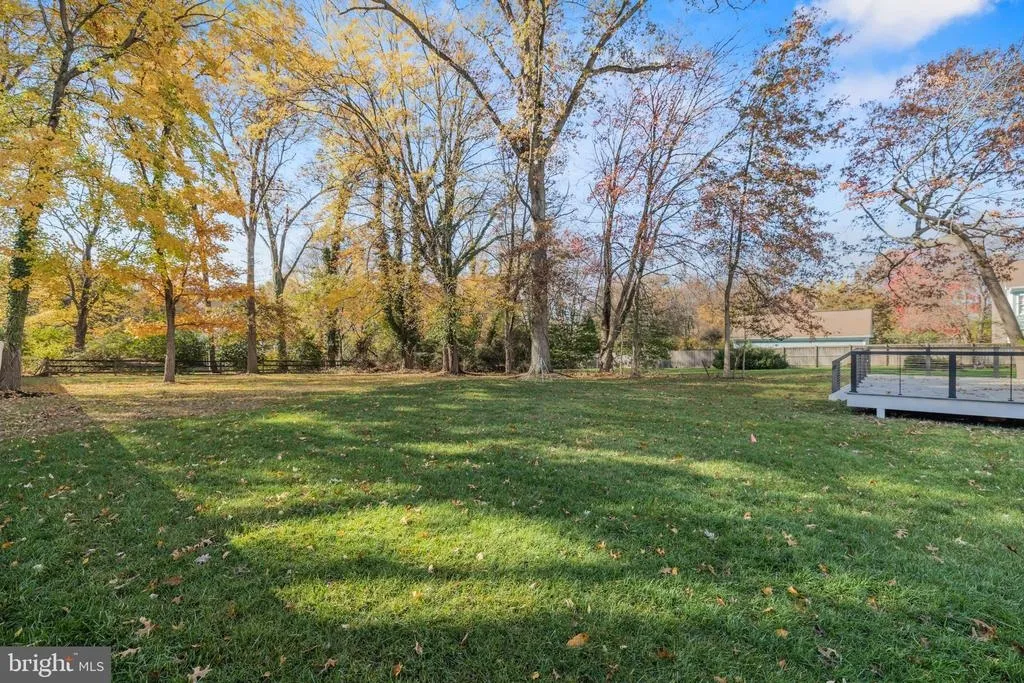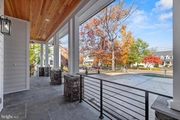$2,885,000
↓ $114K (3.8%)
●
House -
For Sale
607 PARK ST SE
VIENNA, VA 22180
7 Beds
8 Baths,
1
Half Bath
6084 Sqft
$14,166
Estimated Monthly
$0
HOA / Fees
About This Property
Welcome to your brand-new dream home at 607 Park St – a stunning,
modern craftsman residence with impeccable design and luxurious
amenities. This spacious 7-bedroom, 7.5-bathroom home is situated
on a large, flat lot in Vienna, boasting a highly sought-after WALK
score. Conveniently located a stone's throw away from the Vienna
Community Center and W&OD Trail. The location of this home is
truly exceptional, within walking distance to the coveted Vienna
Elementary and downtown Vienna's finest restaurants, shops, and
entertainment areas. You'll love the convenience of having
everything you need just steps away from your front door.
Step inside and be captivated by the open-plan layout, featuring 10ft high ceilings, 8ft solid core doors, and elegant coffered ceilings, creating a seamless flow between the living, dining, family, and kitchen areas. Entertain your guests in style with a spacious four-seasons room and a lovely deck, providing the perfect backdrop for gatherings and celebrations.
The gourmet kitchen is a chef's dream, equipped with high-end stainless-steel appliances, including a Subzero refrigerator, Wolf range and double oven, 2.5" quartz countertops on a large center island, a prep sink, Bosch dishwasher, and an under-counter microwave.
The main floor also offers a bedroom with an ensuite bathroom, adorned with luxurious marble finishes. It's a private oasis where elegance meets comfort. A private office, a formal dining room, and an impressive butler's pantry with a beverage refrigerator complete this level.
Upstairs, the generously sized bedrooms feature beautiful hardwood throughout, each with its ensuite bathroom and abundant natural light and full walk-in closet. The master bath is a masterpiece itself, finished in exquisite marble, offering a spa-like retreat within your own home. The master bedroom is drenched in natural light with an overlook of the oversized private backyard.
An expansive bonus bedroom above the garage presents boundless opportunities – envision it as your home office, a stylish den for young adults, a relaxing leisure room, or even an au pair suite. With a separate entrance, this space can be customized to fit your lifestyle seamlessly. What's more, it's conveniently accessible directly from the mudroom, providing an added layer of practicality and convenience to this versatile area. Your imagination sets the limits for how you'll transform this unique space into something truly extraordinary.
The basement is a true haven for relaxation and entertainment, featuring a comfortable bedroom, a spacious recreation area with a wet bar, a large wine cellar, and a bonus gym/media room. This space is designed for making memories and unwinding in style.
In a world of ordinary, this home stands as a testament to extraordinary living. Meticulously designed for families seeking comfort and sophistication, it's a place where dreams and reality converge. Don't miss your opportunity to claim this luxurious paradise as your very own. Your future begins now.
Step inside and be captivated by the open-plan layout, featuring 10ft high ceilings, 8ft solid core doors, and elegant coffered ceilings, creating a seamless flow between the living, dining, family, and kitchen areas. Entertain your guests in style with a spacious four-seasons room and a lovely deck, providing the perfect backdrop for gatherings and celebrations.
The gourmet kitchen is a chef's dream, equipped with high-end stainless-steel appliances, including a Subzero refrigerator, Wolf range and double oven, 2.5" quartz countertops on a large center island, a prep sink, Bosch dishwasher, and an under-counter microwave.
The main floor also offers a bedroom with an ensuite bathroom, adorned with luxurious marble finishes. It's a private oasis where elegance meets comfort. A private office, a formal dining room, and an impressive butler's pantry with a beverage refrigerator complete this level.
Upstairs, the generously sized bedrooms feature beautiful hardwood throughout, each with its ensuite bathroom and abundant natural light and full walk-in closet. The master bath is a masterpiece itself, finished in exquisite marble, offering a spa-like retreat within your own home. The master bedroom is drenched in natural light with an overlook of the oversized private backyard.
An expansive bonus bedroom above the garage presents boundless opportunities – envision it as your home office, a stylish den for young adults, a relaxing leisure room, or even an au pair suite. With a separate entrance, this space can be customized to fit your lifestyle seamlessly. What's more, it's conveniently accessible directly from the mudroom, providing an added layer of practicality and convenience to this versatile area. Your imagination sets the limits for how you'll transform this unique space into something truly extraordinary.
The basement is a true haven for relaxation and entertainment, featuring a comfortable bedroom, a spacious recreation area with a wet bar, a large wine cellar, and a bonus gym/media room. This space is designed for making memories and unwinding in style.
In a world of ordinary, this home stands as a testament to extraordinary living. Meticulously designed for families seeking comfort and sophistication, it's a place where dreams and reality converge. Don't miss your opportunity to claim this luxurious paradise as your very own. Your future begins now.
Unit Size
6,084Ft²
Days on Market
49 days
Land Size
0.50 acres
Price per sqft
$474
Property Type
House
Property Taxes
$621
HOA Dues
-
Year Built
1963
Listed By

Last updated: 17 days ago (Bright MLS #VAFX2140986)
Price History
| Date / Event | Date | Event | Price |
|---|---|---|---|
| Apr 12, 2024 | Price Decreased |
$2,885,000
↓ $114K
(3.8%)
|
|
| Price Decreased | |||
| Mar 20, 2024 | Relisted | $2,998,800 | |
| Relisted | |||
| Mar 5, 2024 | In contract | - | |
| In contract | |||
| Nov 15, 2023 | Price Decreased |
$2,998,800
↓ $151K
(4.8%)
|
|
| Price Decreased | |||
| Nov 14, 2023 | Listed by Real Broker, LLC - McLean | $3,150,000 | |
| Listed by Real Broker, LLC - McLean | |||
Show More

Property Highlights
Garage
Air Conditioning
Fireplace
Parking Details
Has Garage
Garage Features: Covered Parking, Garage - Side Entry, Garage Door Opener, Inside Access, Oversized
Parking Features: Attached Garage, Driveway
Attached Garage Spaces: 3
Garage Spaces: 3
Total Garage and Parking Spaces: 7
Interior Details
Bedroom Information
Bedrooms on 1st Upper Level: 5
Bedrooms on 1st Lower Level: 1
Bedrooms on Main Level: 1
Bathroom Information
Full Bathrooms on 1st Upper Level: 5
Full Bathrooms on 1st Lower Level: 1
Interior Information
Interior Features: Additional Stairway, Bar, Breakfast Area, Built-Ins, Butlers Pantry, Crown Moldings, Dining Area, Entry Level Bedroom, Family Room Off Kitchen, Floor Plan - Open, Kitchen - Gourmet, Kitchen - Island, Pantry, Recessed Lighting, Upgraded Countertops
Appliances: Built-In Microwave, Built-In Range, Cooktop, Dishwasher, Disposal, Dryer, Energy Efficient Appliances, Exhaust Fan, Icemaker, Microwave, Oven - Double, Refrigerator, Washer, Water Heater
Flooring Type: Wood, Marble, Luxury Vinyl Plank
Living Area Square Feet Source: Estimated
Wall & Ceiling Types
Room Information
Laundry Type: Upper Floor
Fireplace Information
Has Fireplace
Gas/Propane, Stone
Fireplaces: 1
Basement Information
Has Basement
Fully Finished, Sump Pump, Water Proofing System
Exterior Details
Property Information
Property Manager Present
Total Below Grade Square Feet: 722
Ownership Interest: Fee Simple
Property Condition: Excellent
Year Built Source: Estimated
Building Information
Construction Not Completed
Foundation Details: Concrete Perimeter
Other Structures: Above Grade, Below Grade
Roof: Architectural Shingle, Metal
Structure Type: Detached
Window Features: Casement, Double Hung, Energy Efficient, Screens, Transom
Construction Materials: Blown-In Insulation, Concrete, HardiPlank Type
Pool Information
No Pool
Lot Information
Backs to Trees, Cleared, Front Yard, Level, Open, Partly Wooded, Private, Premium
Tidal Water: N
Lot Size Source: Estimated
Land Information
Land Assessed Value: $671,000
Above Grade Information
Finished Square Feet: 6084
Finished Square Feet Source: Estimated
Unfinished Square Feet: 1387
Unfinished Square Feet Source: Estimated
Below Grade Information
Finished Square Feet: 2023
Finished Square Feet Source: Estimated
Unfinished Square Feet: 722
Unfinished Square Feet Source: Estimated
Financial Details
City Town Tax: $1,376
City Town Tax Payment Frequency: Annually
Tax Assessed Value: $671,000
Tax Year: 2023
Tax Annual Amount: $7,449
Year Assessed: 2023
Utilities Details
Central Air
Cooling Type: Central A/C
Heating Type: Central
Cooling Fuel: Electric
Heating Fuel: Natural Gas
Hot Water: Natural Gas
Sewer Septic: Public Septic
Water Source: Public
Building Info
Overview
Building
Neighborhood
Zoning
Geography
Comparables
Unit
Status
Status
Type
Beds
Baths
ft²
Price/ft²
Price/ft²
Asking Price
Listed On
Listed On
Closing Price
Sold On
Sold On
HOA + Taxes
House
7
Beds
8
Baths
5,700 ft²
$487/ft²
$2,775,000
Aug 16, 2023
$2,775,000
Nov 15, 2023
-
House
7
Beds
9
Baths
4,933 ft²
$509/ft²
$2,510,000
Jun 2, 2023
$2,510,000
Jul 11, 2023
-
House
7
Beds
9
Baths
6,557 ft²
$503/ft²
$3,300,000
Apr 6, 2023
$3,300,000
Jun 28, 2023
-
House
7
Beds
8
Baths
5,500 ft²
$468/ft²
$2,575,000
Aug 3, 2022
$2,575,000
Mar 24, 2023
-
House
6
Beds
7
Baths
5,673 ft²
$427/ft²
$2,425,000
Oct 12, 2023
$2,425,000
Feb 29, 2024
-
House
6
Beds
8
Baths
5,300 ft²
$498/ft²
$2,640,304
Nov 7, 2022
$2,640,304
Feb 9, 2024
-
Active
House
7
Beds
8
Baths
5,130 ft²
$634/ft²
$3,250,000
Feb 8, 2024
-
-
House
7
Beds
9
Baths
6,557 ft²
$511/ft²
$3,350,000
Mar 19, 2024
-
-
House
7
Beds
9
Baths
6,557 ft²
$518/ft²
$3,399,000
Jan 1, 2024
-
-
Active
House
7
Beds
7
Baths
5,107 ft²
$509/ft²
$2,599,800
Feb 15, 2024
-
-
Active
House
8
Beds
7
Baths
4,027 ft²
$621/ft²
$2,500,000
Mar 9, 2024
-
-













































































































































































